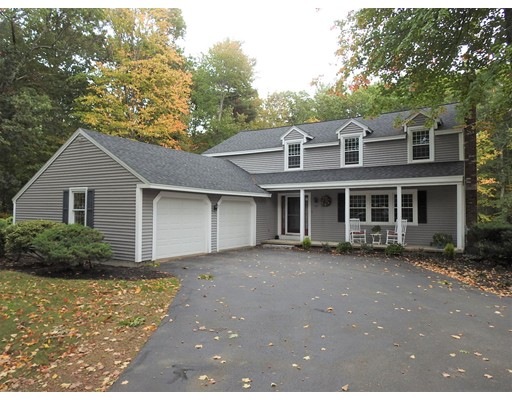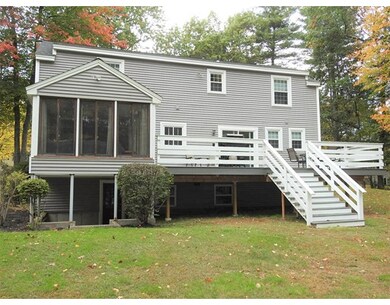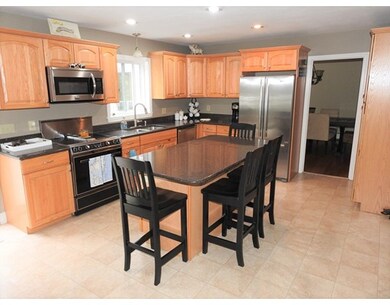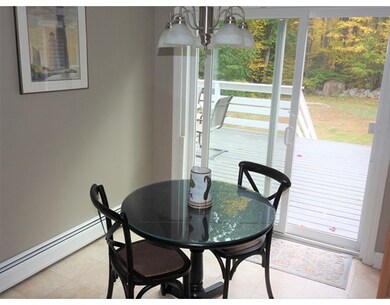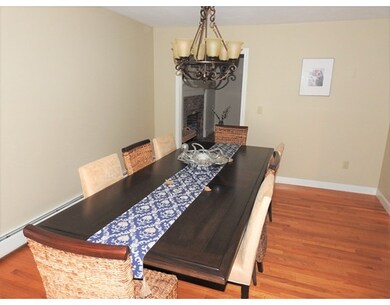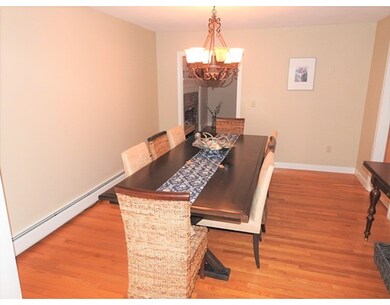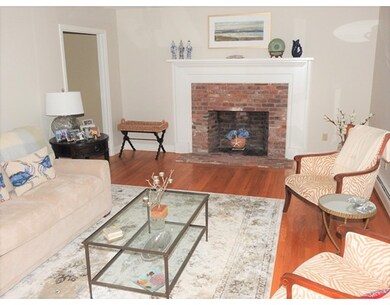
10 Meadowview Dr Plaistow, NH 03865
About This Home
As of May 2020This well maintained home is warm and welcoming! The eat in kitchen is outfitted with granite counter tops, oak cabinets and stainless steel appliances-offers plenty of room for cooking and entertaining. Adding to its charm, this homes's beautifully lit sunroom and new back deck overlooking conservation land provides ideal setting to relax and unwind. Rich hardwood floors lining both the first and second floor, and plenty of space, this residence offers endless design opportunities no matter your style. Upstairs this home's potential is equally impressive with three large bedrooms and a master suite complete with bath and walk in closet. Lower level boasts family room, exercise room plus bonus room. Lots of storage too-2 car attached garage.
Last Buyer's Agent
Mary Lou Buckley
Berkshire Hathaway HomeServices Verani Realty Salem

Home Details
Home Type
- Single Family
Est. Annual Taxes
- $9,202
Year Built
- 1986
Utilities
- Private Sewer
Ownership History
Purchase Details
Purchase Details
Purchase Details
Home Financials for this Owner
Home Financials are based on the most recent Mortgage that was taken out on this home.Purchase Details
Home Financials for this Owner
Home Financials are based on the most recent Mortgage that was taken out on this home.Purchase Details
Home Financials for this Owner
Home Financials are based on the most recent Mortgage that was taken out on this home.Similar Homes in Plaistow, NH
Home Values in the Area
Average Home Value in this Area
Purchase History
| Date | Type | Sale Price | Title Company |
|---|---|---|---|
| Warranty Deed | -- | None Available | |
| Warranty Deed | -- | None Available | |
| Warranty Deed | -- | None Available | |
| Warranty Deed | -- | None Available | |
| Warranty Deed | -- | None Available | |
| Warranty Deed | -- | None Available | |
| Warranty Deed | $445,000 | None Available | |
| Warranty Deed | $445,000 | None Available | |
| Warranty Deed | $445,000 | None Available | |
| Warranty Deed | $406,000 | -- | |
| Warranty Deed | $406,000 | -- | |
| Warranty Deed | $330,000 | -- | |
| Warranty Deed | $406,000 | -- | |
| Warranty Deed | $330,000 | -- |
Mortgage History
| Date | Status | Loan Amount | Loan Type |
|---|---|---|---|
| Previous Owner | $215,000 | Credit Line Revolving | |
| Previous Owner | $280,000 | Stand Alone Refi Refinance Of Original Loan | |
| Previous Owner | $396,646 | FHA | |
| Previous Owner | $336,000 | Stand Alone Refi Refinance Of Original Loan | |
| Closed | $0 | No Value Available |
Property History
| Date | Event | Price | Change | Sq Ft Price |
|---|---|---|---|---|
| 05/29/2020 05/29/20 | Sold | $445,000 | -3.2% | $115 / Sq Ft |
| 04/22/2020 04/22/20 | Pending | -- | -- | -- |
| 04/05/2020 04/05/20 | Price Changed | $459,900 | -4.2% | $119 / Sq Ft |
| 04/02/2020 04/02/20 | For Sale | $479,900 | +18.2% | $124 / Sq Ft |
| 11/17/2017 11/17/17 | Sold | $406,000 | +1.5% | $105 / Sq Ft |
| 10/21/2017 10/21/17 | Pending | -- | -- | -- |
| 10/15/2017 10/15/17 | For Sale | $399,900 | +21.2% | $104 / Sq Ft |
| 06/26/2013 06/26/13 | Sold | $330,000 | -1.5% | $97 / Sq Ft |
| 05/03/2013 05/03/13 | Pending | -- | -- | -- |
| 04/19/2013 04/19/13 | For Sale | $335,000 | -- | $99 / Sq Ft |
Tax History Compared to Growth
Tax History
| Year | Tax Paid | Tax Assessment Tax Assessment Total Assessment is a certain percentage of the fair market value that is determined by local assessors to be the total taxable value of land and additions on the property. | Land | Improvement |
|---|---|---|---|---|
| 2024 | $9,202 | $444,100 | $164,500 | $279,600 |
| 2023 | $9,921 | $444,100 | $164,500 | $279,600 |
| 2022 | $8,442 | $444,100 | $164,500 | $279,600 |
| 2021 | $8,420 | $444,100 | $164,500 | $279,600 |
| 2020 | $10,839 | $500,630 | $117,930 | $382,700 |
| 2019 | $10,626 | $498,630 | $117,930 | $380,700 |
| 2018 | $9,814 | $399,090 | $100,790 | $298,300 |
| 2017 | $5,023 | $399,090 | $100,790 | $298,300 |
| 2016 | $8,980 | $399,090 | $100,790 | $298,300 |
| 2015 | $8,692 | $359,770 | $112,670 | $247,100 |
| 2014 | $8,198 | $326,220 | $108,320 | $217,900 |
| 2011 | $7,819 | $316,420 | $108,320 | $208,100 |
Agents Affiliated with this Home
-
Mary Lou Buckley

Seller's Agent in 2020
Mary Lou Buckley
BHHS Verani Salem
(603) 234-6797
3 in this area
103 Total Sales
-
Kelly Devarenne

Buyer's Agent in 2020
Kelly Devarenne
REAL Broker NH, LLC
(978) 852-6147
28 Total Sales
-
Robin McKeon

Seller's Agent in 2017
Robin McKeon
McKeon / Corcoran Real Estate
(978) 273-8097
2 in this area
112 Total Sales
-
Joan Chagnon
J
Seller's Agent in 2013
Joan Chagnon
EXP Realty
(603) 661-7074
18 Total Sales
-
Kathryn Early

Buyer's Agent in 2013
Kathryn Early
BHHS Verani Realty Methuen
(978) 257-7683
5 in this area
210 Total Sales
Map
Source: MLS Property Information Network (MLS PIN)
MLS Number: 72243176
APN: PLSW-000020-000008
- 15 Culver St Unit 14
- 21 Cottonwood Rd
- 8 Middle Rd Unit B
- 31 Country Rd
- 220 Central St
- 2 Middle Rd Unit A
- 4 Shady Ln
- 3, 4 & 5 Shady Ln
- 1 Maple Ave
- 5 Shady Ln
- 3 Shady Ln
- 93 Faith Dr
- 174 Harper Ridge Rd
- 3 Mulligan Way Unit 3
- 193 Main St
- 45 Russet Ln
- 60 Kelly Brook Ln
- 3 Bent Grass Cir Unit 34
- 182 Main St
- 2 Springfield Dr Unit 909A
