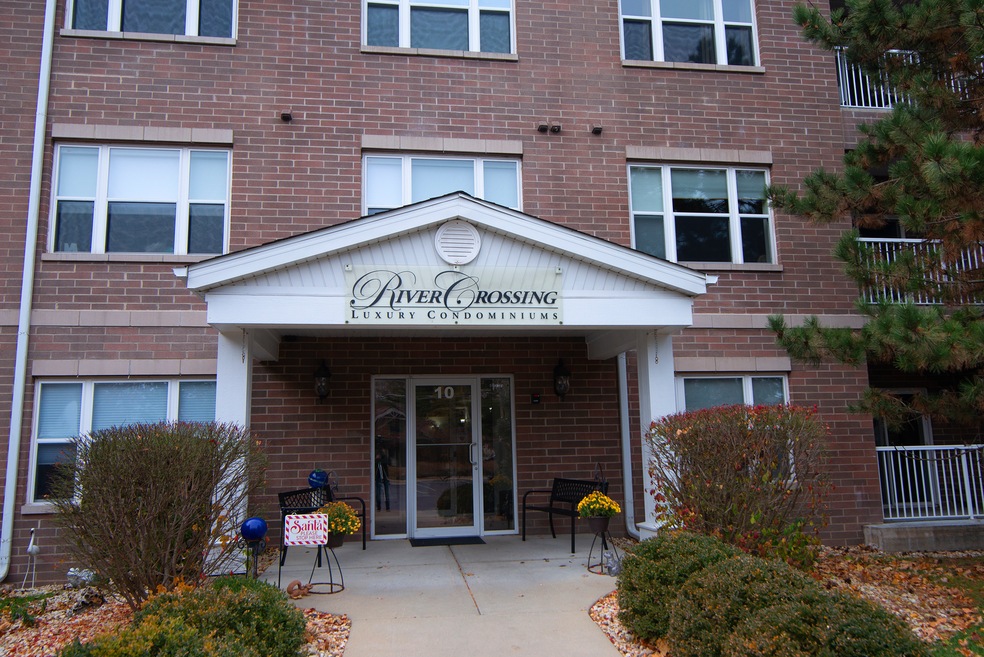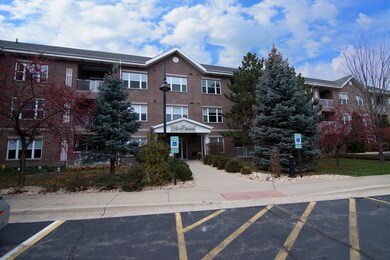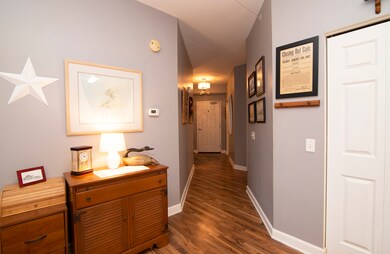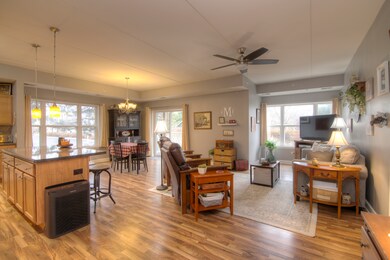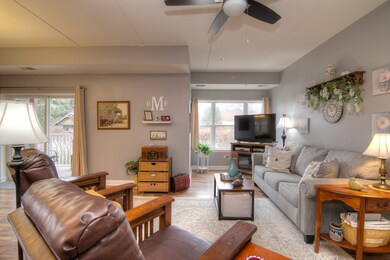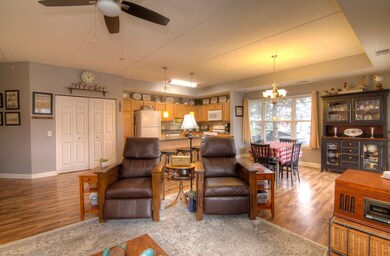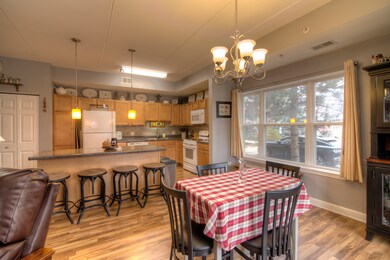
10 N Gilbert St Unit 102 South Elgin, IL 60177
Downtown South Elgin NeighborhoodHighlights
- Attached Garage
- Soaking Tub
- Resident Manager or Management On Site
- South Elgin High School Rated A-
- Garage ceiling height seven feet or more
- Accessibility Features
About This Home
As of December 2024What a great Active Adult Community! Give up the maintenance worries at River Crossing. Super convenient first floor unit with porch. Solid Brick and Concrete construction means no noise from neighbors. Great open floor plan with lots of windows and laundry in the unit. Walk-in closets, wide hallways, 9 foot ceilings, kitchen with large island. Luxury Master Bedroom Suite is large enough for king size bed and sitting area. Large master bath has double vanity, separate shower, tub and linen closet. Secure Building offers two elevators, activity room, exercise room, heated underground parking space included. Lots of storage plus a storage unit and storage at garage space to. Visiting Angels and a convenience store are in the building. You'll love the nearby riverfront park with pavilion in the summer!
Property Details
Home Type
- Condominium
Est. Annual Taxes
- $5,038
Year Built
- 2007
HOA Fees
- $163 per month
Parking
- Attached Garage
- Garage ceiling height seven feet or more
- Heated Garage
- Garage Transmitter
- Garage Door Opener
- Driveway
- Parking Included in Price
Bedrooms and Bathrooms
- Dual Sinks
- Soaking Tub
- Shower Body Spray
- Separate Shower
Additional Features
- Combination Dining and Living Room
- Accessibility Features
Listing and Financial Details
- Senior Tax Exemptions
- Homeowner Tax Exemptions
- Senior Freeze Tax Exemptions
Community Details
Overview
- 45 Units
- Rick Mogler Association, Phone Number (217) 473-3125
- Low-Rise Condominium
- Property managed by River Crossing
Pet Policy
- Pets Allowed
- Pets up to 30 lbs
Security
- Resident Manager or Management On Site
Ownership History
Purchase Details
Home Financials for this Owner
Home Financials are based on the most recent Mortgage that was taken out on this home.Purchase Details
Home Financials for this Owner
Home Financials are based on the most recent Mortgage that was taken out on this home.Purchase Details
Home Financials for this Owner
Home Financials are based on the most recent Mortgage that was taken out on this home.Purchase Details
Purchase Details
Similar Home in South Elgin, IL
Home Values in the Area
Average Home Value in this Area
Purchase History
| Date | Type | Sale Price | Title Company |
|---|---|---|---|
| Warranty Deed | $221,000 | First American Title | |
| Warranty Deed | $202,500 | Chicago Title | |
| Warranty Deed | $150,000 | Chicago Title Ins Co | |
| Quit Claim Deed | -- | None Available | |
| Quit Claim Deed | -- | None Available |
Mortgage History
| Date | Status | Loan Amount | Loan Type |
|---|---|---|---|
| Open | $143,650 | New Conventional | |
| Previous Owner | $161,250 | New Conventional | |
| Previous Owner | $172,125 | New Conventional | |
| Previous Owner | $127,500 | New Conventional |
Property History
| Date | Event | Price | Change | Sq Ft Price |
|---|---|---|---|---|
| 12/27/2024 12/27/24 | Sold | $221,000 | -2.6% | $158 / Sq Ft |
| 12/03/2024 12/03/24 | Pending | -- | -- | -- |
| 11/19/2024 11/19/24 | For Sale | $226,789 | +12.0% | $162 / Sq Ft |
| 01/19/2022 01/19/22 | Sold | $202,500 | -1.2% | $145 / Sq Ft |
| 12/02/2021 12/02/21 | Pending | -- | -- | -- |
| 11/30/2021 11/30/21 | For Sale | $205,000 | +36.7% | $146 / Sq Ft |
| 12/15/2016 12/15/16 | Sold | $150,000 | -3.2% | $107 / Sq Ft |
| 11/16/2016 11/16/16 | Pending | -- | -- | -- |
| 09/21/2016 09/21/16 | For Sale | $154,900 | -- | $110 / Sq Ft |
Tax History Compared to Growth
Tax History
| Year | Tax Paid | Tax Assessment Tax Assessment Total Assessment is a certain percentage of the fair market value that is determined by local assessors to be the total taxable value of land and additions on the property. | Land | Improvement |
|---|---|---|---|---|
| 2023 | $5,038 | $68,049 | $6,049 | $62,000 |
| 2022 | $4,393 | $62,049 | $5,516 | $56,533 |
| 2021 | $3,488 | $58,011 | $5,157 | $52,854 |
| 2020 | $3,556 | $55,380 | $4,923 | $50,457 |
| 2019 | $3,609 | $52,752 | $4,689 | $48,063 |
| 2018 | $3,775 | $53,998 | $4,417 | $49,581 |
| 2017 | $3,813 | $51,048 | $4,176 | $46,872 |
| 2016 | $4,662 | $47,359 | $3,874 | $43,485 |
| 2015 | -- | $43,409 | $3,551 | $39,858 |
| 2014 | -- | $42,873 | $3,507 | $39,366 |
| 2013 | -- | $1,537 | $1,537 | $0 |
Agents Affiliated with this Home
-
Holly Rumishek

Seller's Agent in 2024
Holly Rumishek
Coldwell Banker Realty
(708) 323-5528
2 in this area
157 Total Sales
-
Julia Sargis

Seller Co-Listing Agent in 2024
Julia Sargis
Coldwell Banker Realty
(630) 788-6824
3 in this area
184 Total Sales
-
Timothy Winfrey

Buyer's Agent in 2024
Timothy Winfrey
RE/MAX Suburban
(630) 674-8371
1 in this area
195 Total Sales
-
Ray Watson

Seller's Agent in 2022
Ray Watson
RE/MAX
(847) 254-2254
1 in this area
205 Total Sales
-
Joane Patton-Seaton

Buyer's Agent in 2022
Joane Patton-Seaton
Baird Warner
(815) 545-1968
1 in this area
39 Total Sales
-
Jennifer Leonard-Comperda

Seller's Agent in 2016
Jennifer Leonard-Comperda
Baird Warner
(630) 464-4230
70 Total Sales
Map
Source: Midwest Real Estate Data (MRED)
MLS Number: 11278441
APN: 06-35-258-012
- 550 N Center St
- 1085 Moraine Dr
- 343 S Gilbert St
- 303 Ann St
- 274 Crystal Ave
- 511 Crystal Ave
- 300 Stone St
- 618 Lor Ann Dr
- 934 Robertson Rd
- 194 S Collins St
- 301 Virginia Dr
- 1003 Quarry Ct Unit 1
- 112 Sweetbriar Ct
- 165 Ross Ave
- 1011 Mark St
- 316 Cornwall Ave
- 1578 River Rd
- 1500 E Middle St
- 565 Dean Dr Unit I
- 440 Charles Ct
