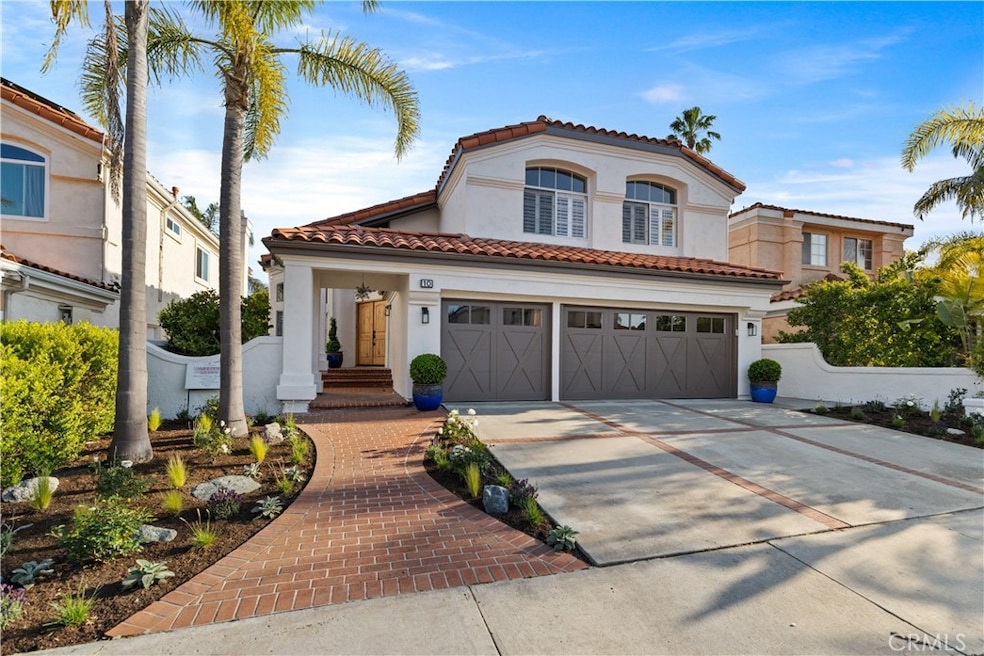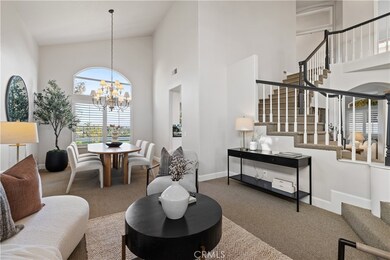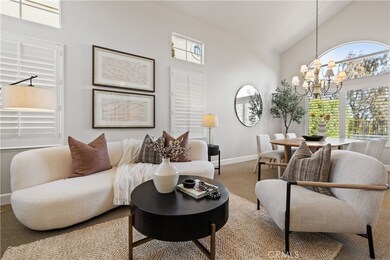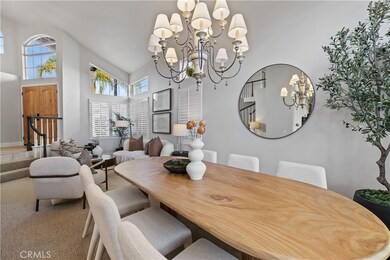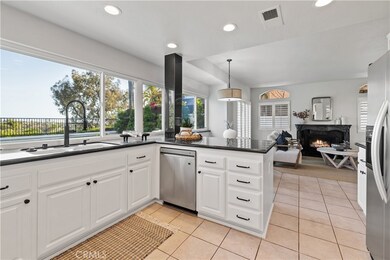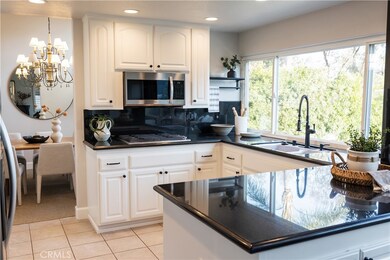
10 Novilla Laguna Niguel, CA 92677
Marina Hills NeighborhoodHighlights
- Ocean View
- Heated Lap Pool
- Cathedral Ceiling
- Hidden Hills Elementary Rated A-
- Clubhouse
- Spanish Architecture
About This Home
As of May 2025Welcome to this beautifully updated home in the highly desirable Marina Hills community of Laguna Niguel! Blending Mediterranean charm with coastal elegance, this residence sits on a cul-de-sac street and offers four bedrooms, two-and-a-half bathrooms, and a mix of timeless character and modern upgrades. Step inside to new carpet, fresh paint, and an abundance of natural light. The thoughtfully designed floor plan features a formal living and dining room, a cozy family room with a fireplace off the kitchen, and a separate laundry room for added convenience. The kitchen boasts picturesque views of the lush backyard and beyond, creating the perfect space to cook and entertain. Upstairs, the spacious primary suite is a retreat, complete with a chandelier, walk-in closets, and an updated en-suite bathroom with a soaking tub. Three additional bedrooms share a well-appointed hall bathroom. Outside, the newly landscaped front and backyards provide a serene escape with a large grass area, garden planter boxes for organic vegetables and herbs, and breathtaking views with the ocean as a backdrop. A new A/C unit, new heating system, newer water heater, and recently updated exterior paint, garage door, and gates add to the home’s appeal. Residents of Marina Hills enjoy exceptional HOA amenities, including a lap pool, spa, BBQ area, clubhouse, tennis courts, pickleball courts, and a park—all with low HOA fees! This sought-after neighborhood offers rarely available homes and is just minutes from the Dana Point Harbor, which is undergoing an exciting transformation. Don’t miss this incredible opportunity to call this home yours!
Last Agent to Sell the Property
Pacific Sotheby's Int'l Realty Brokerage Email: mchristian@pacificsir.com License #01919929 Listed on: 04/08/2025

Home Details
Home Type
- Single Family
Est. Annual Taxes
- $14,227
Year Built
- Built in 1987 | Remodeled
Lot Details
- 8,500 Sq Ft Lot
- Wrought Iron Fence
- Landscaped
- Level Lot
- Sprinkler System
- Private Yard
- Lawn
- Garden
- Back Yard
- Density is up to 1 Unit/Acre
HOA Fees
- $225 Monthly HOA Fees
Parking
- 3 Car Direct Access Garage
- Parking Available
- Front Facing Garage
- Driveway
- Off-Street Parking
Property Views
- Ocean
- Coastline
- Neighborhood
Home Design
- Spanish Architecture
- Additions or Alterations
- Planned Development
- Slab Foundation
- Spanish Tile Roof
- Concrete Perimeter Foundation
- Plaster
- Stucco
Interior Spaces
- 2,149 Sq Ft Home
- 2-Story Property
- Bar
- Cathedral Ceiling
- Recessed Lighting
- Gas Fireplace
- Plantation Shutters
- Family Room with Fireplace
- Family Room Off Kitchen
- Living Room
- Laundry Room
Kitchen
- Open to Family Room
- Gas Oven
- Gas Cooktop
- <<microwave>>
- Freezer
- Dishwasher
- Granite Countertops
- Disposal
Flooring
- Carpet
- Tile
Bedrooms and Bathrooms
- 4 Bedrooms
- All Upper Level Bedrooms
- Walk-In Closet
- Remodeled Bathroom
- Dual Sinks
- Dual Vanity Sinks in Primary Bathroom
- Private Water Closet
- Soaking Tub
- <<tubWithShowerToken>>
- Separate Shower
- Closet In Bathroom
Home Security
- Carbon Monoxide Detectors
- Fire and Smoke Detector
Accessible Home Design
- More Than Two Accessible Exits
- Accessible Parking
Pool
- Heated Lap Pool
- Heated In Ground Pool
- Spa
Outdoor Features
- Concrete Porch or Patio
- Exterior Lighting
- Rain Gutters
Schools
- Dana Hills High School
Utilities
- Central Heating and Cooling System
- Natural Gas Connected
- Water Heater
- Cable TV Available
Additional Features
- ENERGY STAR Qualified Equipment for Heating
- Suburban Location
Listing and Financial Details
- Tax Lot 6
- Tax Tract Number 12679
- Assessor Parcel Number 65324106
- Seller Considering Concessions
Community Details
Overview
- Optimum Association, Phone Number (714) 508-9070
- Bel Fiore Subdivision
Amenities
- Outdoor Cooking Area
- Community Barbecue Grill
- Clubhouse
- Meeting Room
Recreation
- Tennis Courts
- Pickleball Courts
- Sport Court
- Community Playground
- Community Pool
- Community Spa
- Park
- Hiking Trails
- Bike Trail
Ownership History
Purchase Details
Home Financials for this Owner
Home Financials are based on the most recent Mortgage that was taken out on this home.Purchase Details
Purchase Details
Purchase Details
Home Financials for this Owner
Home Financials are based on the most recent Mortgage that was taken out on this home.Purchase Details
Home Financials for this Owner
Home Financials are based on the most recent Mortgage that was taken out on this home.Similar Homes in the area
Home Values in the Area
Average Home Value in this Area
Purchase History
| Date | Type | Sale Price | Title Company |
|---|---|---|---|
| Grant Deed | $1,795,000 | Fidelity National Title | |
| Gift Deed | -- | None Listed On Document | |
| Grant Deed | -- | Edwards Ashton & Gin Llp | |
| Gift Deed | -- | Edwards Ashton & Gin Llp | |
| Grant Deed | $955,000 | California Title Company | |
| Individual Deed | $305,000 | Guardian Title Company |
Mortgage History
| Date | Status | Loan Amount | Loan Type |
|---|---|---|---|
| Open | $1,615,500 | New Conventional | |
| Previous Owner | $200,000 | Credit Line Revolving | |
| Previous Owner | $254,400 | Unknown | |
| Previous Owner | $150,000 | Credit Line Revolving | |
| Previous Owner | $256,500 | Unknown | |
| Previous Owner | $258,200 | Unknown | |
| Previous Owner | $260,000 | Unknown | |
| Previous Owner | $50,000 | Credit Line Revolving | |
| Previous Owner | $244,000 | No Value Available |
Property History
| Date | Event | Price | Change | Sq Ft Price |
|---|---|---|---|---|
| 07/03/2025 07/03/25 | For Sale | $1,875,000 | +4.5% | $872 / Sq Ft |
| 05/09/2025 05/09/25 | Sold | $1,795,000 | 0.0% | $835 / Sq Ft |
| 04/17/2025 04/17/25 | Pending | -- | -- | -- |
| 04/08/2025 04/08/25 | For Sale | $1,795,000 | -- | $835 / Sq Ft |
Tax History Compared to Growth
Tax History
| Year | Tax Paid | Tax Assessment Tax Assessment Total Assessment is a certain percentage of the fair market value that is determined by local assessors to be the total taxable value of land and additions on the property. | Land | Improvement |
|---|---|---|---|---|
| 2024 | $14,227 | $1,404,540 | $1,161,662 | $242,878 |
| 2023 | $13,926 | $1,377,000 | $1,138,884 | $238,116 |
| 2022 | $10,533 | $1,040,400 | $790,924 | $249,476 |
| 2021 | $10,330 | $1,020,000 | $775,415 | $244,585 |
| 2020 | $9,239 | $911,880 | $667,295 | $244,585 |
| 2019 | $9,058 | $894,000 | $654,210 | $239,790 |
| 2018 | $9,061 | $894,000 | $654,210 | $239,790 |
| 2017 | $9,062 | $894,000 | $654,210 | $239,790 |
| 2016 | $8,195 | $808,000 | $568,210 | $239,790 |
| 2015 | $8,195 | $808,000 | $568,210 | $239,790 |
| 2014 | $7,258 | $715,200 | $475,410 | $239,790 |
Agents Affiliated with this Home
-
Michelle Ranieri
M
Seller's Agent in 2025
Michelle Ranieri
RE/MAX
(714) 369-5017
1 in this area
19 Total Sales
-
Marilyn Christian

Seller's Agent in 2025
Marilyn Christian
Pacific Sotheby's Int'l Realty
(949) 554-1200
1 in this area
27 Total Sales
-
Lori McGuire

Seller Co-Listing Agent in 2025
Lori McGuire
RE/MAX
(949) 248-8401
9 in this area
294 Total Sales
-
Elizabeth Nemecheck

Buyer's Agent in 2025
Elizabeth Nemecheck
Coldwell Banker Realty
(714) 240-8581
1 in this area
70 Total Sales
-
Jennifer Matsumoto

Buyer Co-Listing Agent in 2025
Jennifer Matsumoto
Coldwell Banker Realty
(949) 759-0500
1 in this area
215 Total Sales
Map
Source: California Regional Multiple Listing Service (CRMLS)
MLS Number: NP25069859
APN: 653-241-06
- 4 Narbonne
- 24511 Sutton Ln
- 24571 Camden Ct
- 30042 Oceanus
- 12 Argos
- 24822 Cutter
- 5 Chandon
- 24375 La Hermosa Ave
- 30005 Monticello St
- 30361 Via Alcazar Ave
- 3 Fleurance St
- 30552 Puerto Vallarta Dr
- 30461 Puerto Vallarta Dr
- 29996 Monticello St
- 29951 Morongo Place
- 24235 Via Aquara Ave
- 24952 Eaton Ln
- 5 Agia
- 24135 Las Naranjas Dr
- 15 Vittoria St
