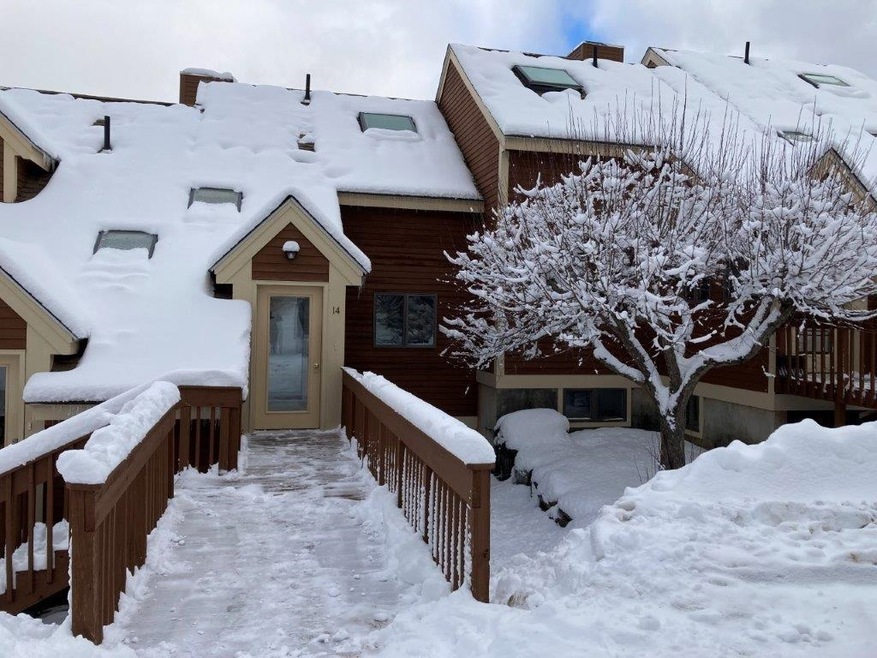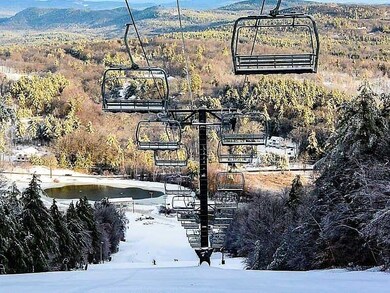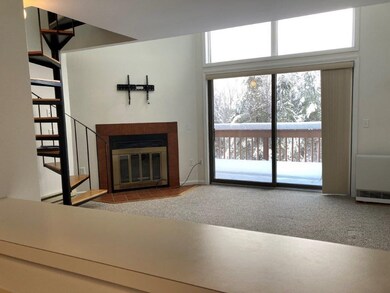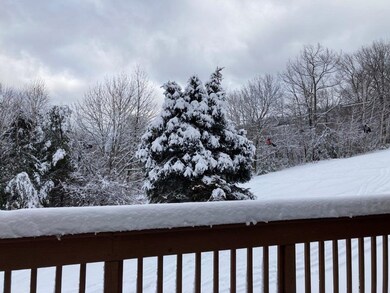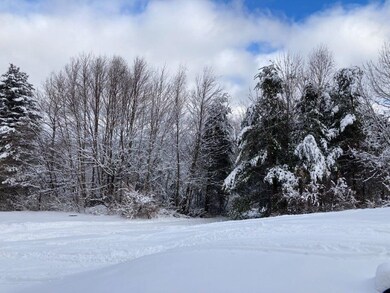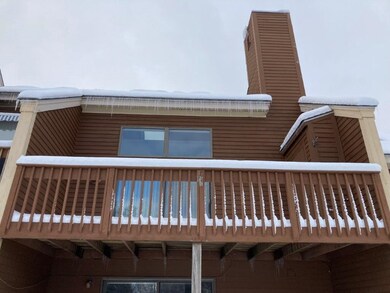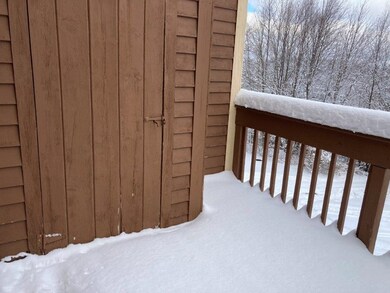
10 Onset Rd Unit 14 Bennington, NH 03442
Greenfield NeighborhoodHighlights
- Ski Accessible
- Deck
- Cathedral Ceiling
- Mountain View
- Wooded Lot
- Combination Kitchen and Living
About This Home
As of March 2023Ski from your condo directly onto the slopes, no need to find parking and haul your skis! Fantastic townhouse with 3 levels, south facing with loads of sunlight with new sky lights, cathedral ceilings, sliders to the balcony deck of the living room. Stairs down to the primary bedroom with full bath and closets in the walk out basement with natural light. 1.5 baths. Convert the non usable fireplace to propane. Wonderful loft bedroom with cathedral ceilings, ceiling fan, and closets. Rinnai heaters on two levels. Kitchen appliances included. Enjoy all seasons here! Escape the city life and enjoy all NH has to offer.
Last Agent to Sell the Property
Granite Northland Associates License #001401 Listed on: 01/21/2023
Townhouse Details
Home Type
- Townhome
Est. Annual Taxes
- $2,738
Year Built
- Built in 1987
Lot Details
- Landscaped
- Lot Has A Rolling Slope
- Wooded Lot
HOA Fees
- $300 Monthly HOA Fees
Home Design
- Poured Concrete
- Wood Frame Construction
- Shingle Roof
- Wood Siding
- Clap Board Siding
Interior Spaces
- 2-Story Property
- Cathedral Ceiling
- Ceiling Fan
- Skylights
- Blinds
- Combination Kitchen and Living
- Mountain Views
- Washer and Dryer Hookup
Kitchen
- Electric Range
- <<microwave>>
- Dishwasher
Flooring
- Carpet
- Vinyl
Bedrooms and Bathrooms
- 2 Bedrooms
- En-Suite Primary Bedroom
Finished Basement
- Walk-Out Basement
- Basement Fills Entire Space Under The House
- Connecting Stairway
- Interior and Exterior Basement Entry
- Basement Storage
- Natural lighting in basement
Parking
- 2 Car Parking Spaces
- Paved Parking
- On-Site Parking
Outdoor Features
- Deck
Schools
- Pierce Elementary School
- Great Brook Middle School
- Contoocook Valley Regional Hig High School
Utilities
- Zoned Heating
- Baseboard Heating
- Heating System Uses Gas
- Heating System Mounted To A Wall or Window
- Underground Utilities
- Private Water Source
- Drilled Well
- Electric Water Heater
- Septic Tank
- Community Sewer or Septic
- High Speed Internet
Listing and Financial Details
- Legal Lot and Block 1 C14 / /
- 32% Total Tax Rate
Community Details
Overview
- $600 One-Time Secondary Association Fee
- Association fees include buy in fee
- Mountainside At Crotched Condos
Recreation
- Hiking Trails
- Ski Accessible
- Snow Removal
Pet Policy
- Dogs and Cats Allowed
Ownership History
Purchase Details
Home Financials for this Owner
Home Financials are based on the most recent Mortgage that was taken out on this home.Similar Home in Bennington, NH
Home Values in the Area
Average Home Value in this Area
Purchase History
| Date | Type | Sale Price | Title Company |
|---|---|---|---|
| Warranty Deed | $215,000 | None Available |
Property History
| Date | Event | Price | Change | Sq Ft Price |
|---|---|---|---|---|
| 03/10/2023 03/10/23 | Sold | $215,000 | -4.4% | $189 / Sq Ft |
| 02/23/2023 02/23/23 | Pending | -- | -- | -- |
| 02/13/2023 02/13/23 | Price Changed | $225,000 | -7.8% | $197 / Sq Ft |
| 02/01/2023 02/01/23 | Price Changed | $244,000 | -5.8% | $214 / Sq Ft |
| 01/21/2023 01/21/23 | For Sale | $259,000 | +171.2% | $227 / Sq Ft |
| 09/12/2017 09/12/17 | Sold | $95,500 | -4.5% | $84 / Sq Ft |
| 08/22/2017 08/22/17 | Pending | -- | -- | -- |
| 08/10/2017 08/10/17 | For Sale | $100,000 | -- | $88 / Sq Ft |
Tax History Compared to Growth
Tax History
| Year | Tax Paid | Tax Assessment Tax Assessment Total Assessment is a certain percentage of the fair market value that is determined by local assessors to be the total taxable value of land and additions on the property. | Land | Improvement |
|---|---|---|---|---|
| 2024 | $1,944 | $86,500 | $0 | $86,500 |
| 2023 | $2,781 | $86,500 | $0 | $86,500 |
| 2022 | $2,738 | $86,500 | $0 | $86,500 |
| 2020 | $2,542 | $86,500 | $0 | $86,500 |
| 2019 | $2,502 | $86,500 | $0 | $86,500 |
| 2018 | $2,311 | $71,100 | $0 | $71,100 |
| 2017 | $2,271 | $71,100 | $0 | $71,100 |
| 2016 | $2,260 | $71,100 | $0 | $71,100 |
| 2015 | $2,174 | $71,100 | $0 | $71,100 |
| 2014 | $2,076 | $71,100 | $0 | $71,100 |
| 2013 | $2,990 | $117,700 | $0 | $117,700 |
Agents Affiliated with this Home
-
Doreen Wyman
D
Seller's Agent in 2023
Doreen Wyman
Granite Northland Associates
(603) 523-9993
1 in this area
247 Total Sales
-
Denise Whitney

Buyer's Agent in 2023
Denise Whitney
BHG Masiello Peterborough
(603) 562-5590
15 in this area
91 Total Sales
Map
Source: PrimeMLS
MLS Number: 4941389
APN: BENN-000012-000001-C000014
- 10 Onset Rd Unit 36B
- 10 Onset Rd Unit 9A
- 54 Onset Rd
- 39 Birch Glen Dr
- 27 Mountainside Ln Unit 5
- 47 Trail Side Ln Unit 18
- 44 Trailside Ln Unit 15
- 37 Eastside Ln Unit 1
- 31 Eastside Ln Unit 8
- Lot 7-13 Mountain Rd
- 184 Francestown Rd
- 160 Old Stagecoach Rd
- 16 Bible Hill Rd
- 4 Main St
- 8 Main St
- 556 N Bennington Rd
- 479 U S 202
- 124 Pine Meadows Cir
- 25 Hugh Gregg Ln
- 548 Old Bennington Rd
