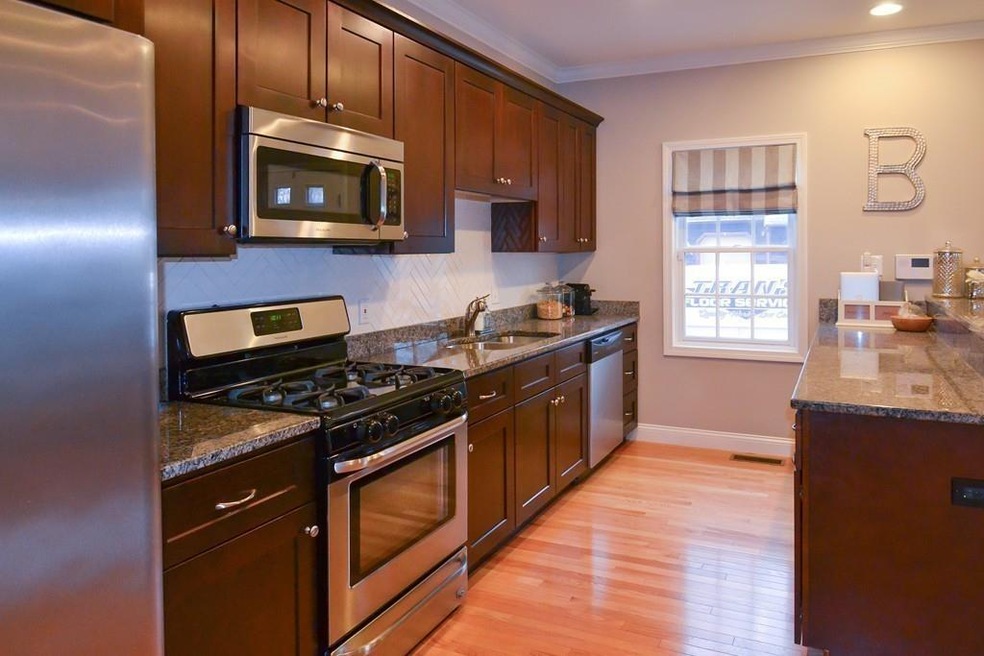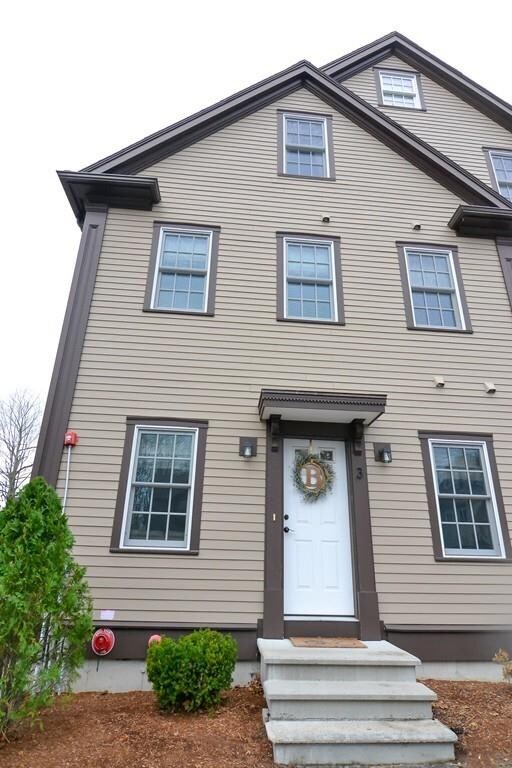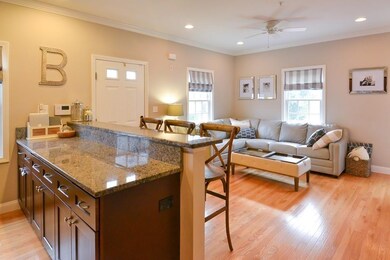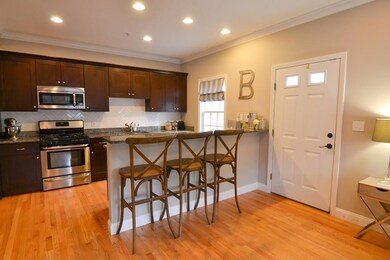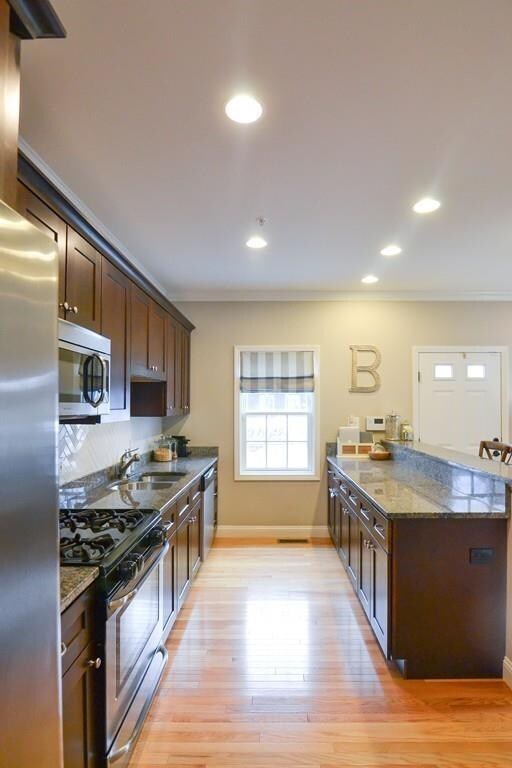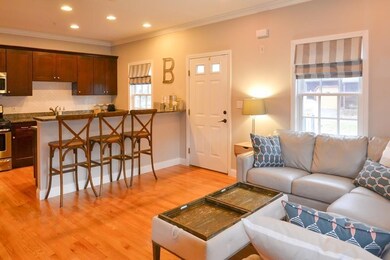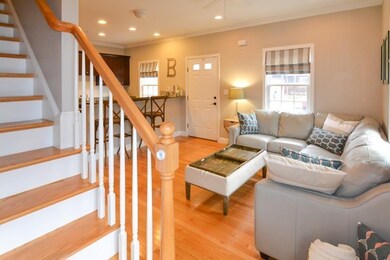
10 Pierce St Unit 3 Reading, MA 01867
Highlights
- Open Floorplan
- Landscaped Professionally
- Wood Flooring
- Walter S. Parker Middle School Rated A-
- Property is near public transit
- End Unit
About This Home
As of November 2021WELCOME TO UNIT 3 at the PIERCE PLACE CONDOMINIUMS! This STUNNING, CORNER UNIT is WALKING DISTANCE TO THE EVER VIBRANT READING CENTER! Nearly 2,000sq.ft. of LIVING AREA, this TOWNHOUSE HAS EVERYTHING YOU WANT AND MORE! QUALITY CRAFTED AND ENERGY STAR RATED CONSTRUCTION COMPLETED IN 2013 -- The first floor BOASTS AN OPEN CONCEPT LIVING AREA WITH A GORGEOUS KITCHEN INCLUDING STAINLESS STEEL APPLIANCES AND GRANITE COUNTERS! A FIREPLACED DINING AREA AND STYLISH HALF BATH COMPLETE the first level with DIRECT ACCESS TO YOUR ONE CAR GARAGE. The GLAMOROUS SECOND FLOOR holds two bedrooms and TWO FULL BATHROOMS, ONE OF WHICH OFFERS YOUR FIRST MASTER SUITE OPTION WITH EN SUITE BATHROOM AND SPACIOUS CLOSET! Washer and dryer is CONVENIENTLY LOCATED OUTSIDE the bedrooms. The TOP LEVEL creates another MAGNIFICENT MASTER SUITE AREA with the THIRD BEDROOM, EXQUISITE FULL BATHROOM and bonus reading nook/loft space. NOTHING TO DO BUT MOVE IN AND ENJOY YOUR ROOFTOP TERRACE! NO SHOVELING THIS WINTER!
Last Buyer's Agent
Chris Winters
Redfin Corp. License #449592115
Townhouse Details
Home Type
- Townhome
Est. Annual Taxes
- $6,640
Year Built
- Built in 2013 | Remodeled
Lot Details
- End Unit
- Landscaped Professionally
Parking
- 1 Car Attached Garage
- Off-Street Parking
Home Design
- Shingle Roof
Interior Spaces
- 1,887 Sq Ft Home
- 3-Story Property
- Open Floorplan
- Recessed Lighting
- Picture Window
- Dining Room with Fireplace
- Home Security System
Kitchen
- Breakfast Bar
- Range<<rangeHoodToken>>
- <<microwave>>
- Dishwasher
- Stainless Steel Appliances
- Upgraded Countertops
- Disposal
Flooring
- Wood
- Wall to Wall Carpet
- Ceramic Tile
Bedrooms and Bathrooms
- 3 Bedrooms
- Primary bedroom located on second floor
- Walk-In Closet
- <<tubWithShowerToken>>
- Separate Shower
Laundry
- Laundry on upper level
- Dryer
- Washer
Outdoor Features
- Patio
Location
- Property is near public transit
- Property is near schools
Utilities
- Humidity Control
- Forced Air Heating and Cooling System
- 2 Cooling Zones
- 2 Heating Zones
- Heating System Uses Natural Gas
Listing and Financial Details
- Assessor Parcel Number M:022.000030273.0,4916713
Community Details
Overview
- Property has a Home Owners Association
- Association fees include insurance, maintenance structure, ground maintenance, snow removal
- 8 Units
- Pierce Place Condominiums Community
Amenities
- Shops
Recreation
- Tennis Courts
- Park
Pet Policy
- Breed Restrictions
Ownership History
Purchase Details
Home Financials for this Owner
Home Financials are based on the most recent Mortgage that was taken out on this home.Purchase Details
Home Financials for this Owner
Home Financials are based on the most recent Mortgage that was taken out on this home.Purchase Details
Home Financials for this Owner
Home Financials are based on the most recent Mortgage that was taken out on this home.Similar Homes in Reading, MA
Home Values in the Area
Average Home Value in this Area
Purchase History
| Date | Type | Sale Price | Title Company |
|---|---|---|---|
| Not Resolvable | $650,000 | None Available | |
| Not Resolvable | $559,900 | -- | |
| Deed | -- | -- | |
| Not Resolvable | $440,000 | -- |
Mortgage History
| Date | Status | Loan Amount | Loan Type |
|---|---|---|---|
| Open | $400,000 | Purchase Money Mortgage | |
| Previous Owner | $431,302 | Stand Alone Refi Refinance Of Original Loan | |
| Previous Owner | $447,920 | New Conventional | |
| Previous Owner | $55,000 | Credit Line Revolving | |
| Previous Owner | $405,000 | Adjustable Rate Mortgage/ARM | |
| Previous Owner | $417,000 | New Conventional |
Property History
| Date | Event | Price | Change | Sq Ft Price |
|---|---|---|---|---|
| 11/08/2021 11/08/21 | Sold | $650,000 | 0.0% | $344 / Sq Ft |
| 09/15/2021 09/15/21 | Pending | -- | -- | -- |
| 09/09/2021 09/09/21 | For Sale | $649,900 | +16.1% | $344 / Sq Ft |
| 02/13/2018 02/13/18 | Sold | $559,900 | 0.0% | $297 / Sq Ft |
| 12/30/2017 12/30/17 | Pending | -- | -- | -- |
| 12/05/2017 12/05/17 | Price Changed | $559,900 | -1.8% | $297 / Sq Ft |
| 11/16/2017 11/16/17 | For Sale | $569,900 | -- | $302 / Sq Ft |
Tax History Compared to Growth
Tax History
| Year | Tax Paid | Tax Assessment Tax Assessment Total Assessment is a certain percentage of the fair market value that is determined by local assessors to be the total taxable value of land and additions on the property. | Land | Improvement |
|---|---|---|---|---|
| 2025 | $7,705 | $676,500 | $0 | $676,500 |
| 2024 | $7,416 | $632,800 | $0 | $632,800 |
| 2023 | $7,363 | $584,800 | $0 | $584,800 |
| 2022 | $7,214 | $541,200 | $0 | $541,200 |
| 2021 | $7,363 | $533,200 | $0 | $533,200 |
| 2020 | $7,294 | $522,900 | $0 | $522,900 |
| 2019 | $7,441 | $522,900 | $0 | $522,900 |
| 2018 | $6,752 | $486,800 | $0 | $486,800 |
| 2017 | $6,640 | $473,300 | $0 | $473,300 |
| 2016 | $6,728 | $464,000 | $0 | $464,000 |
| 2015 | $6,590 | $448,300 | $0 | $448,300 |
Agents Affiliated with this Home
-
M
Seller's Agent in 2021
Michael Malkin
Redfin Corp.
-
Mary Ann Quinn

Buyer's Agent in 2021
Mary Ann Quinn
Wilson Wolfe Real Estate
(617) 710-6852
74 in this area
116 Total Sales
-
Jacqui Webb

Seller's Agent in 2018
Jacqui Webb
Advisors Living - Boston
(781) 389-4579
28 Total Sales
-
C
Buyer's Agent in 2018
Chris Winters
Redfin Corp.
Map
Source: MLS Property Information Network (MLS PIN)
MLS Number: 72256557
APN: READ-000022-000003-000273
- 20 Eaton St
- 10 Thorndike St
- 41 Winter St
- 2 John St
- 16 Elm St
- 22 Union St Unit 3
- 261 Salem St Unit 4
- 48 Village St Unit 1001
- 18 Libby Ave
- 122 Charles St
- 863 Main St
- 34 Torre St
- 26 Harvest Rd
- 877 Main St
- 52 Sanborn St Unit 1
- 8 Sanborn St Unit 2012
- 36 Bay State Rd
- 29 Bancroft Ave
- 64 Haverhill St
- 33 Minot St
