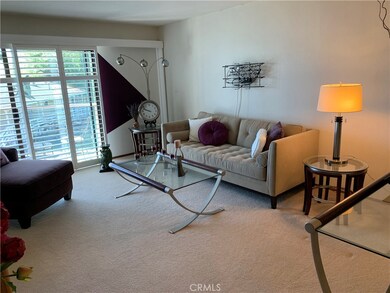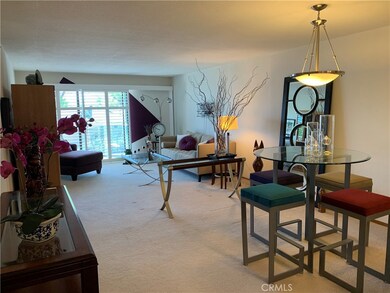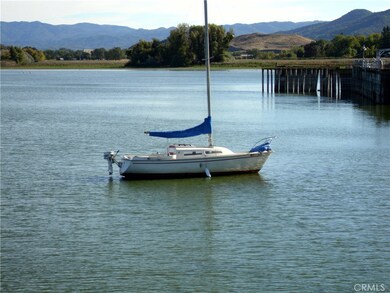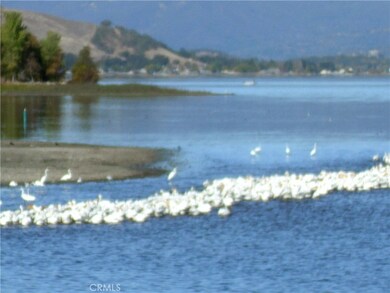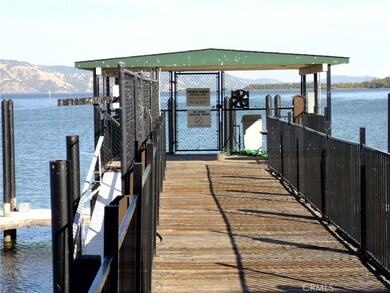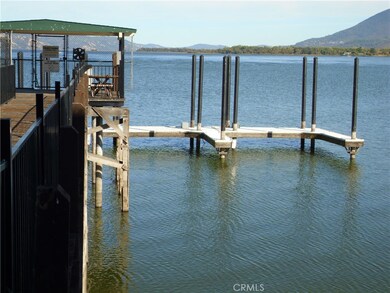
10 Royale Ave Unit 16 Lakeport, CA 95453
Estimated payment $1,962/month
Highlights
- Marina
- Private Dock Site
- Home fronts navigable water
- Clear Lake High School Rated A-
- Pier
- Filtered Pool
About This Home
Welcome to a beautifully maintained two-bedroom, two-bathroom condo with stunning south-facing views of Clear Lake and Mount Konocti. Tucked away in a peaceful, well-landscaped community, this second-floor unit offers comfort, convenience, and scenic charm in every direction. Step inside to find a functional layout with a spacious living area, newer custom appliances, and a separate laundry room for added convenience. The primary bedroom is a true retreat, featuring a walk-in closet, custom vanity and dressing area, and a private sliding glass door that opens onto the deck—perfect for soaking in lakeside sunsets. Enjoy your morning coffee or evening unwind on the private deck while taking in breathtaking lake views. The unit also features tasteful window treatments and has been lovingly cared for by the previous owner for over two decades. Community amenities include a pool, hot tub, clubhouse, barbecue area, and a pier ideal for fishing or launching your boat for a day on the water. For the road warriors with a green streak, there's a brand-new electric car charging station. Additional perks include an elevator, ample guest and covered parking, private storage, and a recently installed metal roof.Located a short walk from shops, grocery stores, parks, and downtown, this property offers small-town charm with everyday conveniences. With one of the cleanest air qualities in California and a reputation as a top bass fishing destination, this lakeside gem might just hook you in.
Listing Agent
Keller Williams Realty Brokerage Phone: 707-245-7230 License #01297213 Listed on: 09/05/2024

Property Details
Home Type
- Condominium
Est. Annual Taxes
- $3,008
Year Built
- Built in 1985
Lot Details
- Home fronts navigable water
- Two or More Common Walls
- Landscaped
- Front and Back Yard Sprinklers
- Lawn
- Density is 36-40 Units/Acre
HOA Fees
- $886 Monthly HOA Fees
Property Views
- Harbor
- Lake
- Panoramic
- City Lights
- Woods
- Canyon
- Vineyard
- Hills
- Valley
Home Design
- Traditional Architecture
- Modern Architecture
- Turnkey
- Metal Roof
- Concrete Perimeter Foundation
Interior Spaces
- 1,221 Sq Ft Home
- 1-Story Property
- Ceiling Fan
- Custom Window Coverings
- Blinds
- Living Room with Attached Deck
- Dining Room
- Center Hall
Kitchen
- Eat-In Country Kitchen
- Electric Oven
- Electric Range
- Dishwasher
- Kitchen Island
- Disposal
Bedrooms and Bathrooms
- 2 Main Level Bedrooms
- All Upper Level Bedrooms
- Primary Bedroom Suite
- 2 Full Bathrooms
- Formica Counters In Bathroom
- Makeup or Vanity Space
- Dual Vanity Sinks in Primary Bathroom
- Bathtub
- Walk-in Shower
- Closet In Bathroom
Laundry
- Laundry Room
- Electric Dryer Hookup
Home Security
- Security Lights
- Pest Guard System
Parking
- Carport
- Parking Available
- Paved Parking
- Assigned Parking
Pool
- Filtered Pool
- Solar Heated In Ground Pool
- Gunite Pool
- Fence Around Pool
Outdoor Features
- Pier
- Access To Lake
- Private Dock Site
- Docks
- Lake Privileges
- Living Room Balcony
- Exterior Lighting
- Outdoor Storage
- Rain Gutters
Location
- Urban Location
Utilities
- Cooling Available
- Air Source Heat Pump
- 220 Volts
- Phone Available
- Cable TV Available
Listing and Financial Details
- Assessor Parcel Number 025681130000
Community Details
Overview
- Front Yard Maintenance
- Master Insurance
- 42 Units
- Royale Shores HOA, Phone Number (925) 566-6800
- Confinancil HOA
- Maintained Community
- Community Lake
- Foothills
Amenities
- Community Barbecue Grill
- Clubhouse
- Banquet Facilities
- Meeting Room
- Card Room
- Community Storage Space
Recreation
- Boat Dock
- Pier or Dock
- Marina
- Community Pool
- Community Spa
- Fishing
- Dog Park
- Water Sports
- Hiking Trails
- Bike Trail
Pet Policy
- Pets Allowed
- Pet Restriction
Security
- Resident Manager or Management On Site
- Fire and Smoke Detector
- Fire Sprinkler System
Map
Home Values in the Area
Average Home Value in this Area
Tax History
| Year | Tax Paid | Tax Assessment Tax Assessment Total Assessment is a certain percentage of the fair market value that is determined by local assessors to be the total taxable value of land and additions on the property. | Land | Improvement |
|---|---|---|---|---|
| 2024 | $3,008 | $252,800 | $68,319 | $184,481 |
| 2023 | $2,953 | $247,844 | $66,980 | $180,864 |
| 2022 | $2,420 | $200,000 | $50,000 | $150,000 |
| 2021 | $2,444 | $200,000 | $50,000 | $150,000 |
| 2020 | $2,391 | $200,000 | $50,000 | $150,000 |
| 2019 | $2,423 | $105,000 | $40,000 | $65,000 |
| 2018 | $1,216 | $105,000 | $40,000 | $65,000 |
| 2017 | $1,230 | $105,000 | $40,000 | $65,000 |
| 2016 | $1,215 | $105,000 | $40,000 | $65,000 |
| 2015 | $1,218 | $105,000 | $40,000 | $65,000 |
| 2014 | $1,154 | $105,000 | $40,000 | $65,000 |
Property History
| Date | Event | Price | Change | Sq Ft Price |
|---|---|---|---|---|
| 05/22/2025 05/22/25 | Price Changed | $149,000 | -6.3% | $122 / Sq Ft |
| 03/21/2025 03/21/25 | Price Changed | $159,000 | -7.8% | $130 / Sq Ft |
| 02/21/2025 02/21/25 | Price Changed | $172,500 | -9.2% | $141 / Sq Ft |
| 11/16/2024 11/16/24 | Price Changed | $189,900 | -5.0% | $156 / Sq Ft |
| 09/06/2024 09/06/24 | For Sale | $199,900 | -- | $164 / Sq Ft |
Purchase History
| Date | Type | Sale Price | Title Company |
|---|---|---|---|
| Grant Deed | $185,000 | Fidelity National Title |
Mortgage History
| Date | Status | Loan Amount | Loan Type |
|---|---|---|---|
| Previous Owner | $98,700 | Stand Alone First | |
| Previous Owner | $129,200 | Unknown |
Similar Homes in Lakeport, CA
Source: California Regional Multiple Listing Service (CRMLS)
MLS Number: LC24184395
APN: 025-681-130-000
- 10 Royale Ave Unit 30
- 10 Royale Ave Unit 2
- 10 Royale Ave Unit 23B
- 10 Royale Ave Unit 13A-2
- 15 Royale Ave
- 55 Royale Ave
- 1800 S Main St Unit 31
- 1800 S Main St Unit 59
- 1800 S Main St Unit 72
- 1800 S Main St Unit 11
- 1800 S Main St Unit 46
- 1800 S Main St Unit 23
- 1800 S Main St Unit 16
- 1800 S Main St Unit 60
- 1800 S Main St Unit 27
- 55 E St
- 1685 S Main St
- 205 Kimberly Ln
- 333 Grace Ln
- 201 S Main St
- 10 Royale Ave Unit 17
- 102 Marina Dr N
- 7875 Cora Dr
- 2245 Westlake Dr
- 585 1st St
- 9695 Main St
- 9080 Soda Bay Rd Unit 2
- 9080 Soda Bay Rd Unit 4
- 12482 Foothill Blvd Unit 2
- 12012 Baylis Cove Rd
- 3955 Alvita Ave Unit 3
- 8670 Feliz Creek Dr
- 308 Toscana Cir
- 6101 Old Highway 53 Unit 19
- 424 N Cloverdale Blvd
- 111 Kerry Ln
- 5532 Pine Ave
- 1450 S State St
- 625 N State St
- 146 Gibson St Unit 3

