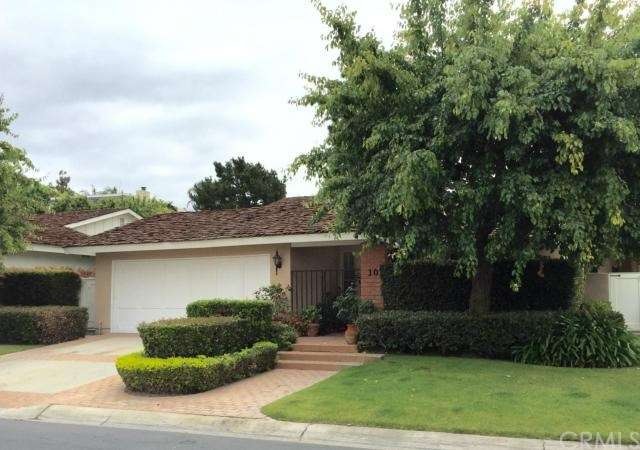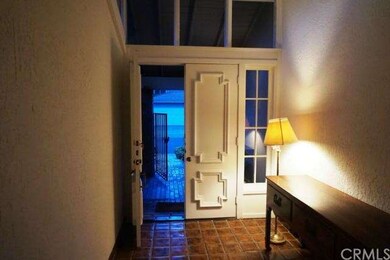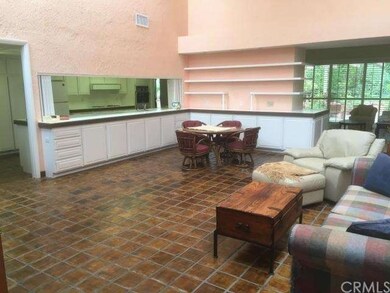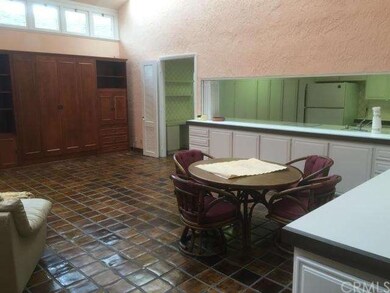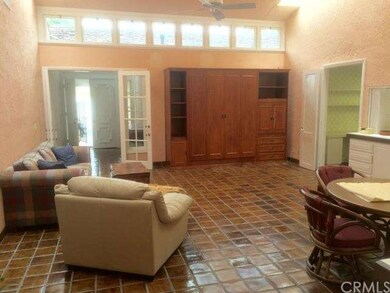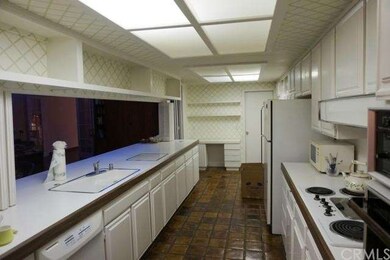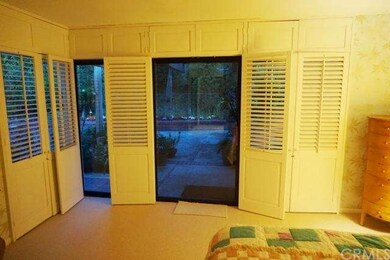
10 Rue Cannes Newport Beach, CA 92660
Big Canyon NeighborhoodHighlights
- Gated with Attendant
- Primary Bedroom Suite
- Traditional Architecture
- Abraham Lincoln Elementary School Rated A
- Property is near a park
- Wood Flooring
About This Home
As of April 2022BIG CANYON Gated Community, one of the quietest Cul De Sac locations. Single story model ready to remodel or add a second story. This lovely home is also ready to move into. Good condition, same owner since 1994. Two bedrooms, two baths, large den and family room, and spacious living room with a fireplace and high ceilings. The Backyard is a "gardener's paradise" with beautiful landscaping, flowers, trees and complete privacy. The brick patio is very inviting with doors leading from the Living Room. This home backs up to a large Green Belt area, filled with trees for complete privacy. There is a Courtyard at the Entry. Nice Size Driveway and front yard is well landscaped also. This home is away from the gate area and any busy streets or intersections. Great location for remodeling, this home is INSIDE the Big Canyon Drive loop, away from the homes that back up to busy roads and streets!! Elegant living in this exclusive guard-gated private golf course community on a quiet cul-de-sac street across from Fashion Island. Use the West Gate.
Last Agent to Sell the Property
Maxine Larson
RE/MAX Fine Homes License #00624008 Listed on: 05/08/2015

Last Buyer's Agent
Maxine Larson
RE/MAX Fine Homes License #00624008 Listed on: 05/08/2015

Home Details
Home Type
- Single Family
Est. Annual Taxes
- $41,993
Year Built
- Built in 1974
Lot Details
- 6,000 Sq Ft Lot
- 1 Common Wall
- Level Lot
- Back and Front Yard
HOA Fees
- $500 Monthly HOA Fees
Parking
- 2 Car Attached Garage
- Parking Available
- Two Garage Doors
Property Views
- Park or Greenbelt
- Courtyard
Home Design
- Traditional Architecture
- Slab Foundation
- Shake Roof
- Composition Roof
- Stucco
Interior Spaces
- 2,100 Sq Ft Home
- 1-Story Property
- High Ceiling
- Double Pane Windows
- Separate Family Room
- Living Room with Fireplace
- Dining Room
Kitchen
- Eat-In Kitchen
- Gas Oven
- <<builtInRangeToken>>
- Ceramic Countertops
Flooring
- Wood
- Tile
Bedrooms and Bathrooms
- 2 Bedrooms
- Primary Bedroom Suite
- Walk-In Closet
- 2 Full Bathrooms
Laundry
- Laundry Room
- Laundry in Garage
Location
- Property is near a park
- Suburban Location
Additional Features
- Brick Porch or Patio
- Forced Air Heating System
Community Details
- Gated with Attendant
Listing and Financial Details
- Tax Lot 1
- Tax Tract Number 7788
- Assessor Parcel Number 44217119
Ownership History
Purchase Details
Home Financials for this Owner
Home Financials are based on the most recent Mortgage that was taken out on this home.Purchase Details
Purchase Details
Home Financials for this Owner
Home Financials are based on the most recent Mortgage that was taken out on this home.Purchase Details
Home Financials for this Owner
Home Financials are based on the most recent Mortgage that was taken out on this home.Purchase Details
Purchase Details
Home Financials for this Owner
Home Financials are based on the most recent Mortgage that was taken out on this home.Similar Homes in the area
Home Values in the Area
Average Home Value in this Area
Purchase History
| Date | Type | Sale Price | Title Company |
|---|---|---|---|
| Grant Deed | $3,800,000 | First American Title | |
| Interfamily Deed Transfer | -- | None Available | |
| Interfamily Deed Transfer | -- | First American Title Company | |
| Grant Deed | -- | First American Title Company | |
| Interfamily Deed Transfer | -- | None Available | |
| Grant Deed | $460,000 | Fidelity National Title Ins | |
| Grant Deed | -- | Fidelity National Title Ins |
Mortgage History
| Date | Status | Loan Amount | Loan Type |
|---|---|---|---|
| Previous Owner | $600,000 | Unknown | |
| Previous Owner | $814,300 | Adjustable Rate Mortgage/ARM | |
| Previous Owner | $472,500 | Unknown | |
| Previous Owner | $410,000 | Seller Take Back |
Property History
| Date | Event | Price | Change | Sq Ft Price |
|---|---|---|---|---|
| 04/21/2022 04/21/22 | Sold | $3,800,000 | 0.0% | $1,727 / Sq Ft |
| 04/05/2022 04/05/22 | Pending | -- | -- | -- |
| 03/28/2022 03/28/22 | For Sale | $3,800,000 | 0.0% | $1,727 / Sq Ft |
| 02/06/2019 02/06/19 | Price Changed | $10,000 | 0.0% | $5 / Sq Ft |
| 01/21/2019 01/21/19 | Rented | $10,000 | -13.0% | -- |
| 01/16/2019 01/16/19 | For Rent | $11,500 | 0.0% | -- |
| 10/19/2015 10/19/15 | Sold | $1,400,000 | -3.4% | $667 / Sq Ft |
| 09/19/2015 09/19/15 | Pending | -- | -- | -- |
| 08/28/2015 08/28/15 | Price Changed | $1,449,000 | -3.1% | $690 / Sq Ft |
| 07/31/2015 07/31/15 | Price Changed | $1,495,000 | -6.3% | $712 / Sq Ft |
| 06/29/2015 06/29/15 | Price Changed | $1,595,000 | -11.1% | $760 / Sq Ft |
| 06/05/2015 06/05/15 | Price Changed | $1,795,000 | -7.9% | $855 / Sq Ft |
| 05/08/2015 05/08/15 | For Sale | $1,950,000 | -- | $929 / Sq Ft |
Tax History Compared to Growth
Tax History
| Year | Tax Paid | Tax Assessment Tax Assessment Total Assessment is a certain percentage of the fair market value that is determined by local assessors to be the total taxable value of land and additions on the property. | Land | Improvement |
|---|---|---|---|---|
| 2024 | $41,993 | $3,953,520 | $2,913,120 | $1,040,400 |
| 2023 | $41,012 | $3,876,000 | $2,856,000 | $1,020,000 |
| 2022 | $18,486 | $1,722,599 | $1,233,539 | $489,060 |
| 2021 | $18,133 | $1,688,823 | $1,209,352 | $479,471 |
| 2020 | $17,959 | $1,671,507 | $1,196,952 | $474,555 |
| 2019 | $17,589 | $1,638,733 | $1,173,483 | $465,250 |
| 2018 | $15,252 | $1,417,566 | $1,150,474 | $267,092 |
| 2017 | $14,926 | $1,384,344 | $1,127,916 | $256,428 |
| 2016 | $14,592 | $1,357,200 | $1,105,800 | $251,400 |
| 2015 | $7,055 | $642,896 | $417,575 | $225,321 |
| 2014 | $6,888 | $630,303 | $409,395 | $220,908 |
Agents Affiliated with this Home
-
L
Seller's Agent in 2022
Lauren Miskinnis
Pacific Sotheby's Int'l Realty
-
Yue Wang

Buyer's Agent in 2022
Yue Wang
HomeSmart, Evergreen Realty
(626) 297-0221
1 in this area
40 Total Sales
-
Lisa Ohanesian-Gambill

Buyer's Agent in 2019
Lisa Ohanesian-Gambill
Coldwell Banker Realty
(949) 633-1959
1 in this area
26 Total Sales
-
M
Seller's Agent in 2015
Maxine Larson
RE/MAX
Map
Source: California Regional Multiple Listing Service (CRMLS)
MLS Number: OC15099195
APN: 442-171-19
- 14 Rue Chantilly
- 3 Rue Valbonne
- 6 Rue Marseille
- 10 Rue Grand Ducal
- 2 Inverness Ln
- 67 Sea Island Dr
- 15 Torrey Pines Ln
- 38 Sea Island Dr
- 7 Canyon Island Dr
- 20 Cherry Hills Ln
- 35 Northampton Ct Unit 118
- 45 Northampton Ct
- 51 Sea Pine Ln Unit 59
- 38 Canyon Island Dr
- 56 Royal Saint George Rd
- 655 Vista Bonita
- 2 Royal Saint George Rd
- 101 Old Course Dr
- 1415 Sea Ridge Dr
- 2008 Baja
