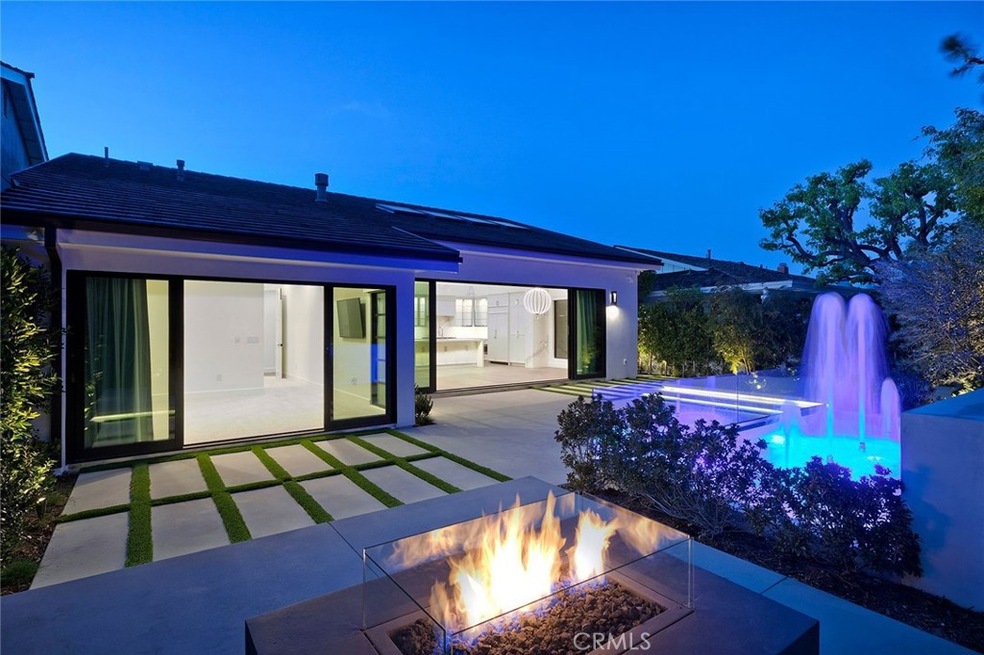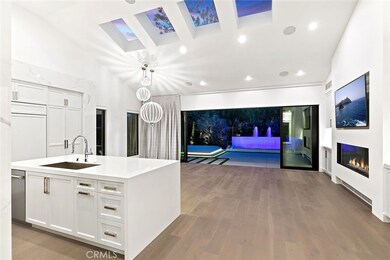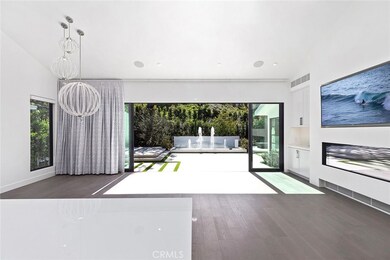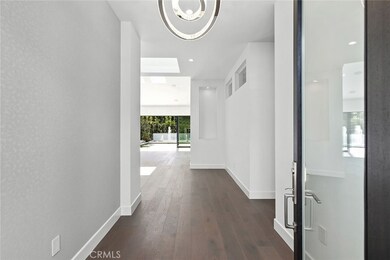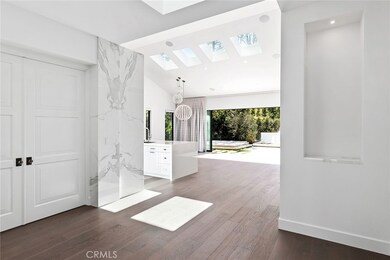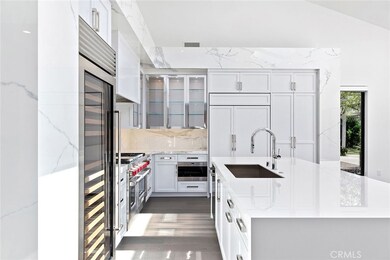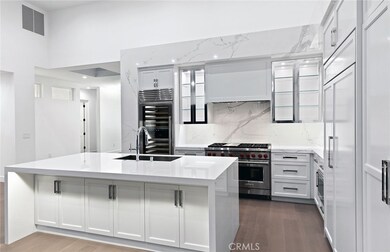
10 Rue Cannes Newport Beach, CA 92660
Big Canyon NeighborhoodHighlights
- Golf Course Community
- 24-Hour Security
- Primary Bedroom Suite
- Abraham Lincoln Elementary School Rated A
- No Units Above
- View of Trees or Woods
About This Home
As of April 2022This spectacular single level custom residence in the coveted gated enclave of Big Canyon was taken down to the studs and completed in 2019; every element was meticulously considered and richly designed. Sited in one of Southern California's most exclusive country club neighborhoods, in one of the world's most glamorous cities, this luxurious three bedroom residence is set apart as a world unto itself offering luxury, a sanctuary of seclusion, and a feast for the senses; an unexpected oasis in the heart of Newport Beach. The spectacular "Bellagio-like" 18 foot built-in fountain and hedge-lined yard create a dramatic indoor and outdoor backdrop. Providing not only luxury but ever elusive privacy, this residence rivals the best Newport Beach has to offer. The open concept kitchen and sitting room is elegantly styled and flooded with natural light. The kitchen, featuring Wolf and Sub-Zero appliances, including a 146 bottle wine storage refrigerator, is a connoisseur's garden-of-eden. The three bedrooms provide separate spaciousness with airy living and sleeping areas and are complemented by sumptuous marble bathrooms. This home channels luxury and splendid elegance from top to bottom and is the ultimate residence for the most discerning; offering exactly what Newport Beach residents enjoy and appreciate. This is New York, Paris, and Miami meets Newport Beach. The 24 hour guard gated community of Big Canyon offers a prime Newport Beach location within close proximity to the finest shopping at Fashion Island, excellent restaurants, and convenient access to John Wayne Airport.
Last Agent to Sell the Property
Lauren Miskinnis
Pacific Sotheby's Int'l Realty License #01069947 Listed on: 03/28/2022

Home Details
Home Type
- Single Family
Est. Annual Taxes
- $41,993
Year Built
- Built in 2019
Lot Details
- 5,808 Sq Ft Lot
- No Units Located Below
- 1 Common Wall
- Cul-De-Sac
- Landscaped
- Private Yard
- Back and Front Yard
HOA Fees
Parking
- 2 Car Direct Access Garage
- Parking Available
- Driveway
Home Design
- Modern Architecture
- Turnkey
- Planned Development
- Concrete Roof
- Plaster
Interior Spaces
- 2,200 Sq Ft Home
- 1-Story Property
- Open Floorplan
- Built-In Features
- High Ceiling
- Skylights
- Family Room with Fireplace
- Family Room Off Kitchen
- Views of Woods
- Laundry Room
Kitchen
- Open to Family Room
- Breakfast Bar
- <<doubleOvenToken>>
- <<builtInRangeToken>>
- Range Hood
- Dishwasher
- Kitchen Island
- Disposal
Flooring
- Wood
- Stone
Bedrooms and Bathrooms
- 3 Main Level Bedrooms
- Primary Bedroom Suite
- Walk-In Closet
- 3 Full Bathrooms
- Dual Vanity Sinks in Primary Bathroom
- Bathtub
- Walk-in Shower
Home Security
- Carbon Monoxide Detectors
- Fire and Smoke Detector
Outdoor Features
- Exterior Lighting
- Rain Gutters
Schools
- Lincoln Elementary School
- Corona Del Mar Middle School
- Corona Del Mar High School
Utilities
- Forced Air Heating and Cooling System
- Tankless Water Heater
Additional Features
- No Interior Steps
- Suburban Location
Listing and Financial Details
- Tax Lot 19
- Tax Tract Number 7519
- Assessor Parcel Number 44217119
- $364 per year additional tax assessments
Community Details
Overview
- Canyon View Association, Phone Number (949) 261-8282
- Big Canyon Association
- Total Property Management HOA
Recreation
- Golf Course Community
- Dog Park
- Bike Trail
Security
- 24-Hour Security
Ownership History
Purchase Details
Home Financials for this Owner
Home Financials are based on the most recent Mortgage that was taken out on this home.Purchase Details
Purchase Details
Home Financials for this Owner
Home Financials are based on the most recent Mortgage that was taken out on this home.Purchase Details
Home Financials for this Owner
Home Financials are based on the most recent Mortgage that was taken out on this home.Purchase Details
Purchase Details
Home Financials for this Owner
Home Financials are based on the most recent Mortgage that was taken out on this home.Similar Homes in the area
Home Values in the Area
Average Home Value in this Area
Purchase History
| Date | Type | Sale Price | Title Company |
|---|---|---|---|
| Grant Deed | $3,800,000 | First American Title | |
| Interfamily Deed Transfer | -- | None Available | |
| Interfamily Deed Transfer | -- | First American Title Company | |
| Grant Deed | -- | First American Title Company | |
| Interfamily Deed Transfer | -- | None Available | |
| Grant Deed | $460,000 | Fidelity National Title Ins | |
| Grant Deed | -- | Fidelity National Title Ins |
Mortgage History
| Date | Status | Loan Amount | Loan Type |
|---|---|---|---|
| Previous Owner | $600,000 | Unknown | |
| Previous Owner | $814,300 | Adjustable Rate Mortgage/ARM | |
| Previous Owner | $472,500 | Unknown | |
| Previous Owner | $410,000 | Seller Take Back |
Property History
| Date | Event | Price | Change | Sq Ft Price |
|---|---|---|---|---|
| 04/21/2022 04/21/22 | Sold | $3,800,000 | 0.0% | $1,727 / Sq Ft |
| 04/05/2022 04/05/22 | Pending | -- | -- | -- |
| 03/28/2022 03/28/22 | For Sale | $3,800,000 | 0.0% | $1,727 / Sq Ft |
| 02/06/2019 02/06/19 | Price Changed | $10,000 | 0.0% | $5 / Sq Ft |
| 01/21/2019 01/21/19 | Rented | $10,000 | -13.0% | -- |
| 01/16/2019 01/16/19 | For Rent | $11,500 | 0.0% | -- |
| 10/19/2015 10/19/15 | Sold | $1,400,000 | -3.4% | $667 / Sq Ft |
| 09/19/2015 09/19/15 | Pending | -- | -- | -- |
| 08/28/2015 08/28/15 | Price Changed | $1,449,000 | -3.1% | $690 / Sq Ft |
| 07/31/2015 07/31/15 | Price Changed | $1,495,000 | -6.3% | $712 / Sq Ft |
| 06/29/2015 06/29/15 | Price Changed | $1,595,000 | -11.1% | $760 / Sq Ft |
| 06/05/2015 06/05/15 | Price Changed | $1,795,000 | -7.9% | $855 / Sq Ft |
| 05/08/2015 05/08/15 | For Sale | $1,950,000 | -- | $929 / Sq Ft |
Tax History Compared to Growth
Tax History
| Year | Tax Paid | Tax Assessment Tax Assessment Total Assessment is a certain percentage of the fair market value that is determined by local assessors to be the total taxable value of land and additions on the property. | Land | Improvement |
|---|---|---|---|---|
| 2024 | $41,993 | $3,953,520 | $2,913,120 | $1,040,400 |
| 2023 | $41,012 | $3,876,000 | $2,856,000 | $1,020,000 |
| 2022 | $18,486 | $1,722,599 | $1,233,539 | $489,060 |
| 2021 | $18,133 | $1,688,823 | $1,209,352 | $479,471 |
| 2020 | $17,959 | $1,671,507 | $1,196,952 | $474,555 |
| 2019 | $17,589 | $1,638,733 | $1,173,483 | $465,250 |
| 2018 | $15,252 | $1,417,566 | $1,150,474 | $267,092 |
| 2017 | $14,926 | $1,384,344 | $1,127,916 | $256,428 |
| 2016 | $14,592 | $1,357,200 | $1,105,800 | $251,400 |
| 2015 | $7,055 | $642,896 | $417,575 | $225,321 |
| 2014 | $6,888 | $630,303 | $409,395 | $220,908 |
Agents Affiliated with this Home
-
L
Seller's Agent in 2022
Lauren Miskinnis
Pacific Sotheby's Int'l Realty
-
Yue Wang

Buyer's Agent in 2022
Yue Wang
HomeSmart, Evergreen Realty
(626) 297-0221
1 in this area
40 Total Sales
-
Lisa Ohanesian-Gambill

Buyer's Agent in 2019
Lisa Ohanesian-Gambill
Coldwell Banker Realty
(949) 633-1959
1 in this area
26 Total Sales
-
M
Seller's Agent in 2015
Maxine Larson
RE/MAX
Map
Source: California Regional Multiple Listing Service (CRMLS)
MLS Number: NP22055728
APN: 442-171-19
- 14 Rue Chantilly
- 3 Rue Valbonne
- 6 Rue Marseille
- 10 Rue Grand Ducal
- 2 Inverness Ln
- 67 Sea Island Dr
- 15 Torrey Pines Ln
- 38 Sea Island Dr
- 7 Canyon Island Dr
- 20 Cherry Hills Ln
- 35 Northampton Ct Unit 118
- 45 Northampton Ct
- 51 Sea Pine Ln Unit 59
- 38 Canyon Island Dr
- 56 Royal Saint George Rd
- 655 Vista Bonita
- 2 Royal Saint George Rd
- 101 Old Course Dr
- 1415 Sea Ridge Dr
- 2008 Baja
