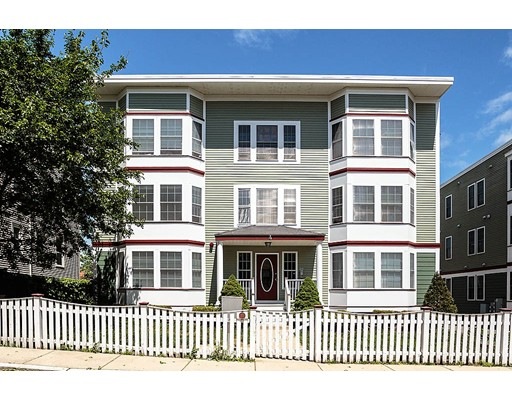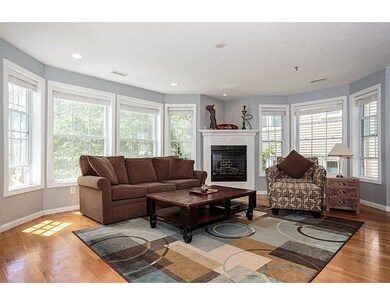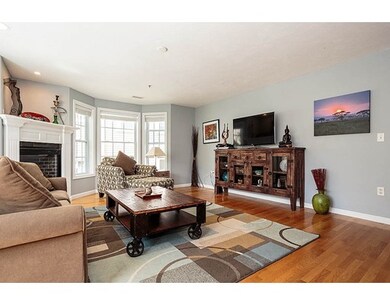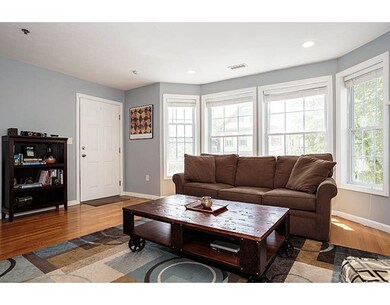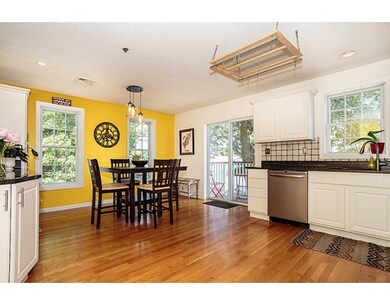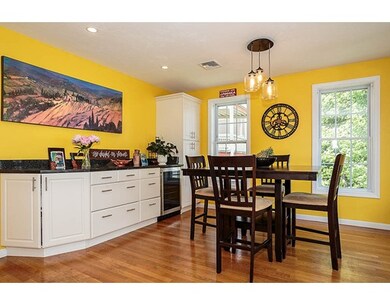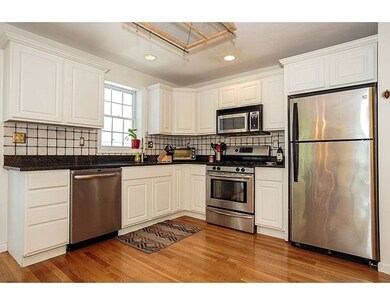
10 Saco St Unit 3 Dorchester, MA 02122
Fields Corner East NeighborhoodAbout This Home
As of September 2023Modern and sun-filled 2 bed, 2 bath unit with almost any feature you could wish for in your home including central air, 2 deeded off-street parking spaces, an assigned storage unit in the basement, fenced-in front yard and gleaming hardwood floors throughout. The spacious eat-in kitchen is any cooks dream, featuring granite countertops, stainless steel appliances, tile backsplash, a wine fridge, and sliding glass doors leading to a small private deck facing the city. The living room is surrounded by windows, letting in ample sunlight and has a cozy gas fireplace for those chilly nights. Two generously sized bedrooms with large closets and two updated bathrooms with one boasting a jetted tub and granite countertops, finish off this fantastic home. Enjoy the convenience of an in-unit washer/dryer and maintenance free living. A dream commuter location just minutes from the Red Line T-Station & Route 93, within walking distance to nearby restaurants as well as a short drive to the beach!
Property Details
Home Type
Condominium
Est. Annual Taxes
$6,568
Year Built
2002
Lot Details
0
Listing Details
- Unit Level: 3
- Unit Placement: Upper
- Property Type: Condominium/Co-Op
- CC Type: Condo
- Style: Low-Rise
- Other Agent: 1.00
- Year Round: Yes
- Year Built Description: Actual
- Special Features: None
- Property Sub Type: Condos
- Year Built: 2002
Interior Features
- Has Basement: Yes
- Fireplaces: 1
- Number of Rooms: 4
- Amenities: Public Transportation, Shopping, Highway Access, T-Station
- Energy: Insulated Windows
- Flooring: Wood
- Insulation: Full
- Bedroom 2: First Floor
- Bathroom #1: First Floor
- Bathroom #2: First Floor
- Kitchen: First Floor
- Laundry Room: First Floor
- Living Room: First Floor
- Master Bedroom: First Floor
- Master Bedroom Description: Flooring - Hardwood
- No Bedrooms: 2
- Full Bathrooms: 2
- Oth1 Dimen: 12X12
- Oth1 Dscrp: Walk-in Storage
- Oth1 Level: Basement
- No Living Levels: 1
- Main Lo: K95001
- Main So: BB5918
Exterior Features
- Construction: Frame
- Exterior: Vinyl
- Exterior Unit Features: Deck, Fenced Yard
- Beach Ownership: Public
Garage/Parking
- Parking: Off-Street, Deeded
- Parking Spaces: 2
Utilities
- Cooling Zones: 1
- Heat Zones: 1
- Hot Water: Tank
- Utility Connections: for Gas Range, for Gas Oven, for Electric Dryer, Washer Hookup
- Sewer: City/Town Sewer
- Water: City/Town Water
Condo/Co-op/Association
- Association Fee Includes: Master Insurance, Exterior Maintenance, Landscaping, Snow Removal, Refuse Removal
- Association Security: Fenced, Intercom
- Management: Professional - Off Site
- Pets Allowed: Yes w/ Restrictions
- No Units: 6
- Unit Building: 3
Fee Information
- Fee Interval: Monthly
Schools
- Elementary School: Mather
- High School: Dorchester
Lot Info
- Assessor Parcel Number: W:16 P:00530 S:016
- Zoning: RES
- Acre: 0.03
- Lot Size: 1157.00
Ownership History
Purchase Details
Purchase Details
Purchase Details
Home Financials for this Owner
Home Financials are based on the most recent Mortgage that was taken out on this home.Similar Homes in the area
Home Values in the Area
Average Home Value in this Area
Purchase History
| Date | Type | Sale Price | Title Company |
|---|---|---|---|
| Quit Claim Deed | -- | None Available | |
| Deed | -- | -- | |
| Deed | $305,000 | -- |
Mortgage History
| Date | Status | Loan Amount | Loan Type |
|---|---|---|---|
| Previous Owner | $161,250 | New Conventional | |
| Previous Owner | $252,700 | New Conventional | |
| Previous Owner | $244,000 | Purchase Money Mortgage |
Property History
| Date | Event | Price | Change | Sq Ft Price |
|---|---|---|---|---|
| 09/26/2023 09/26/23 | Sold | $565,000 | -5.7% | $488 / Sq Ft |
| 08/24/2023 08/24/23 | Pending | -- | -- | -- |
| 07/13/2023 07/13/23 | For Sale | $599,000 | 0.0% | $518 / Sq Ft |
| 08/11/2017 08/11/17 | Rented | $2,400 | 0.0% | -- |
| 08/11/2017 08/11/17 | Under Contract | -- | -- | -- |
| 08/01/2017 08/01/17 | Price Changed | $2,400 | 0.0% | $2 / Sq Ft |
| 07/13/2017 07/13/17 | Sold | $461,250 | 0.0% | $399 / Sq Ft |
| 07/05/2017 07/05/17 | For Rent | $2,500 | 0.0% | -- |
| 05/09/2017 05/09/17 | Pending | -- | -- | -- |
| 05/04/2017 05/04/17 | For Sale | $439,000 | 0.0% | $379 / Sq Ft |
| 07/08/2016 07/08/16 | Rented | $2,350 | 0.0% | -- |
| 06/27/2016 06/27/16 | Under Contract | -- | -- | -- |
| 06/16/2016 06/16/16 | For Rent | $2,350 | 0.0% | -- |
| 08/12/2013 08/12/13 | Sold | $266,000 | 0.0% | $230 / Sq Ft |
| 07/29/2013 07/29/13 | Pending | -- | -- | -- |
| 06/26/2013 06/26/13 | Off Market | $266,000 | -- | -- |
| 06/13/2013 06/13/13 | Price Changed | $270,000 | -5.3% | $233 / Sq Ft |
| 05/01/2013 05/01/13 | For Sale | $285,000 | -- | $246 / Sq Ft |
Tax History Compared to Growth
Tax History
| Year | Tax Paid | Tax Assessment Tax Assessment Total Assessment is a certain percentage of the fair market value that is determined by local assessors to be the total taxable value of land and additions on the property. | Land | Improvement |
|---|---|---|---|---|
| 2025 | $6,568 | $567,200 | $0 | $567,200 |
| 2024 | $6,007 | $551,100 | $0 | $551,100 |
| 2023 | $5,746 | $535,000 | $0 | $535,000 |
| 2022 | $5,490 | $504,600 | $0 | $504,600 |
| 2021 | $5,227 | $489,900 | $0 | $489,900 |
| 2020 | $4,544 | $430,300 | $0 | $430,300 |
| 2019 | $4,277 | $405,800 | $0 | $405,800 |
| 2018 | $3,736 | $356,500 | $0 | $356,500 |
| 2017 | $3,465 | $327,200 | $0 | $327,200 |
| 2016 | $3,364 | $305,800 | $0 | $305,800 |
| 2015 | $3,330 | $275,000 | $0 | $275,000 |
| 2014 | $3,174 | $252,300 | $0 | $252,300 |
Agents Affiliated with this Home
-
Jessica Witter

Seller's Agent in 2023
Jessica Witter
Compass
(508) 776-6636
1 in this area
258 Total Sales
-
Patrick Carey

Buyer's Agent in 2023
Patrick Carey
Dream Realty
(781) 206-9951
1 in this area
66 Total Sales
-
The McLaren D'Agostino Team
T
Seller's Agent in 2017
The McLaren D'Agostino Team
Compass
(617) 407-6861
119 Total Sales
-
S
Seller's Agent in 2016
Susan McLaren
Compass
-
The Residential Group
T
Seller's Agent in 2013
The Residential Group
William Raveis R.E. & Home Services
(617) 426-8333
281 Total Sales
-
David Bottari

Buyer's Agent in 2013
David Bottari
Berkshire Hathaway HomeServices Commonwealth Real Estate
(617) 201-7257
52 Total Sales
Map
Source: MLS Property Information Network (MLS PIN)
MLS Number: 72158308
APN: DORC-000000-000016-000530-000016
- 16 Neponset Ave
- 7 Saco St Unit 3
- 411 Adams St
- 1 Elm St Unit 4
- 84-86 Park St
- 21 Ashland St Unit 21
- 32 Gibson St Unit 2
- 34 Houghton St
- 18-20 Parkman St Unit 1
- 18-20 Parkman St Unit 2
- 18-20 Parkman St Unit 5
- 18-20 Parkman St Unit 3
- 67 Whitten St
- 60 Houghton St Unit 62
- 15 Lafield St Unit 1
- 334 Centre St Unit 2
- 4 Payne St Unit THREE
- 4 Payne St Unit One
- 18 Mill St
- 28 Park St Unit 2
