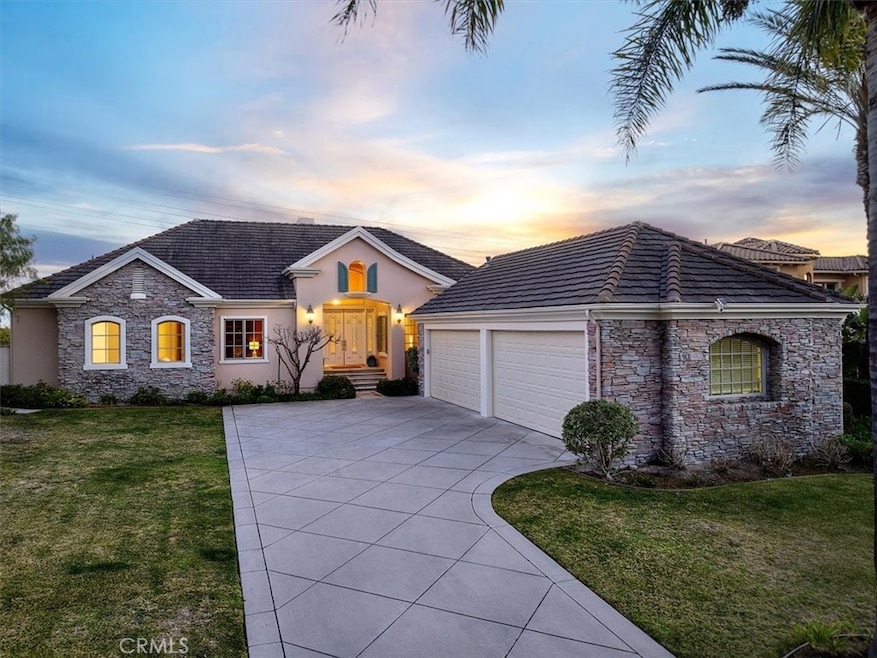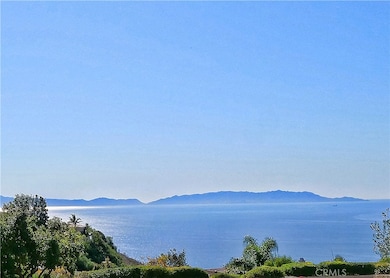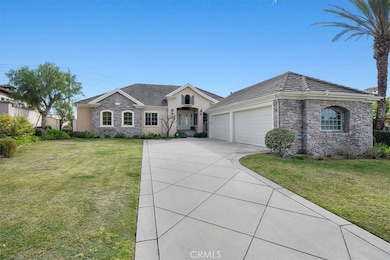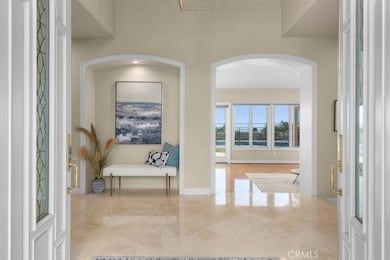
10 Santa Cruz Rolling Hills Estates, CA 90274
Rolling Hills Estates NeighborhoodHighlights
- Ocean View
- 24-Hour Security
- 4 Car Attached Garage
- Vista Grande Elementary Rated A+
- Heated In Ground Pool
- Updated Kitchen
About This Home
As of July 2025Introducing 10 Santa Cruz – a newly updated, single-level luxury home in the prestigious guard-gated Vantage Pointe community. Spanning 3,334 sq. ft., this exquisite residence sits on an oversized flat lot with a swimming pool, spa, four-car garage, and breathtaking Pacific Ocean and Catalina Island views.
Step inside to an inviting open floor plan with soaring ceilings and abundant natural light. The spacious living room features large windows and French doors leading to a back patio with a built-in BBQ, pool, lawn, and garden—perfect for entertaining. The chef’s kitchen boasts dual appliances, a walk-in pantry, and designer finishes.
This home offers four spacious bedrooms, including a guest suite and a luxurious primary suite. Two bedrooms share a Jack-and-Jill bath, while the primary retreat showcases stunning views, two walk-in closets, a fireplace, and a spa-like en-suite with dual vanities, a walk-in shower, jacuzzi tub, and bidet.
The backyard is the true highlight—a sparkling pool and spa perfectly positioned to showcase breathtaking, unobstructed ocean views. Whether you're swimming, lounging on the pool deck, or dining in the outdoor kitchen, you'll be surrounded by the stunning beauty of the Pacific and Catalina Island. The space also includes a separate vegetable garden and safety fencing around the pool.
Conveniently located near Golden Cove Shopping Center, Terranea Resort, and world-class golf and tennis clubs, this exceptional home is a must-see.
Schedule your private tour today!
Last Agent to Sell the Property
Compass Brokerage Phone: 310-872-8785 License #01920602 Listed on: 01/20/2025

Home Details
Home Type
- Single Family
Est. Annual Taxes
- $17,206
Year Built
- Built in 2000
Lot Details
- 0.4 Acre Lot
- Wrought Iron Fence
- Block Wall Fence
- Landscaped
- Level Lot
- Sprinkler System
- Lawn
- Garden
- Back and Front Yard
- Density is up to 1 Unit/Acre
- Property is zoned RESRD*
HOA Fees
- $633 Monthly HOA Fees
Parking
- 3 Open Parking Spaces
- 4 Car Attached Garage
- Electric Vehicle Home Charger
- Parking Available
- Two Garage Doors
Property Views
- Ocean
- Catalina
- Neighborhood
Home Design
- Traditional Architecture
- Turnkey
- Planned Development
- Slab Foundation
- Fire Rated Drywall
- Tile Roof
- Copper Plumbing
- Stucco
Interior Spaces
- 3,334 Sq Ft Home
- 1-Story Property
- High Ceiling
- Ceiling Fan
- Recessed Lighting
- Gas Fireplace
- Double Pane Windows
- Window Screens
- Entrance Foyer
- Family Room with Fireplace
- Living Room with Fireplace
- Dining Room
- Storage
Kitchen
- Updated Kitchen
- Breakfast Area or Nook
- Walk-In Pantry
- Butlers Pantry
- <<doubleOvenToken>>
- Six Burner Stove
- Gas Cooktop
- <<microwave>>
- Dishwasher
- Quartz Countertops
- Built-In Trash or Recycling Cabinet
- Disposal
Flooring
- Wood
- Carpet
- Stone
- Tile
Bedrooms and Bathrooms
- 4 Main Level Bedrooms
- Fireplace in Primary Bedroom
- Walk-In Closet
- Jack-and-Jill Bathroom
- Bathroom on Main Level
- Granite Bathroom Countertops
- Bidet
- Dual Sinks
- Dual Vanity Sinks in Primary Bathroom
- Private Water Closet
- <<bathWSpaHydroMassageTubToken>>
- <<tubWithShowerToken>>
- Multiple Shower Heads
- Separate Shower
- Exhaust Fan In Bathroom
- Linen Closet In Bathroom
Laundry
- Laundry Room
- Dryer
- Washer
- 220 Volts In Laundry
Home Security
- Alarm System
- Security Lights
- Carbon Monoxide Detectors
- Fire and Smoke Detector
Pool
- Heated In Ground Pool
- In Ground Spa
- Gas Heated Pool
- Waterfall Pool Feature
- Fence Around Pool
Outdoor Features
- Concrete Porch or Patio
- Outdoor Grill
- Rain Gutters
Location
- Suburban Location
Schools
- Vista Grande Elementary School
- Ridgecrest Middle School
- Peninsula High School
Utilities
- Central Heating and Cooling System
- 220 Volts For Spa
- 220 Volts in Garage
- 220 Volts in Kitchen
- Natural Gas Connected
- Gas Water Heater
Listing and Financial Details
- Tax Lot 7
- Tax Tract Number 52016
- Assessor Parcel Number 7585036007
- Seller Considering Concessions
Community Details
Overview
- Vantage Pointe Association, Phone Number (310) 370-2696
- Scott Management HOA
Security
- 24-Hour Security
- Controlled Access
Ownership History
Purchase Details
Home Financials for this Owner
Home Financials are based on the most recent Mortgage that was taken out on this home.Purchase Details
Home Financials for this Owner
Home Financials are based on the most recent Mortgage that was taken out on this home.Purchase Details
Home Financials for this Owner
Home Financials are based on the most recent Mortgage that was taken out on this home.Purchase Details
Home Financials for this Owner
Home Financials are based on the most recent Mortgage that was taken out on this home.Purchase Details
Home Financials for this Owner
Home Financials are based on the most recent Mortgage that was taken out on this home.Purchase Details
Home Financials for this Owner
Home Financials are based on the most recent Mortgage that was taken out on this home.Purchase Details
Home Financials for this Owner
Home Financials are based on the most recent Mortgage that was taken out on this home.Purchase Details
Home Financials for this Owner
Home Financials are based on the most recent Mortgage that was taken out on this home.Purchase Details
Home Financials for this Owner
Home Financials are based on the most recent Mortgage that was taken out on this home.Purchase Details
Home Financials for this Owner
Home Financials are based on the most recent Mortgage that was taken out on this home.Purchase Details
Home Financials for this Owner
Home Financials are based on the most recent Mortgage that was taken out on this home.Purchase Details
Home Financials for this Owner
Home Financials are based on the most recent Mortgage that was taken out on this home.Purchase Details
Home Financials for this Owner
Home Financials are based on the most recent Mortgage that was taken out on this home.Similar Homes in the area
Home Values in the Area
Average Home Value in this Area
Purchase History
| Date | Type | Sale Price | Title Company |
|---|---|---|---|
| Grant Deed | $2,800,000 | Consumers Title Company | |
| Interfamily Deed Transfer | -- | Accommodation | |
| Interfamily Deed Transfer | -- | Fidelity National Title Co | |
| Interfamily Deed Transfer | -- | Accommodation | |
| Interfamily Deed Transfer | -- | Fidelity National Title Co | |
| Interfamily Deed Transfer | -- | Accommodation | |
| Interfamily Deed Transfer | -- | Fidelity National Title Co | |
| Interfamily Deed Transfer | -- | Security Union Title Ins Co | |
| Interfamily Deed Transfer | -- | Security Union Title Ins Co | |
| Interfamily Deed Transfer | -- | Security Union Title Ins Co | |
| Interfamily Deed Transfer | -- | Security Union Title Insuran | |
| Interfamily Deed Transfer | -- | Security Union Title Ins Co | |
| Interfamily Deed Transfer | -- | Security Union Title Ins Co | |
| Interfamily Deed Transfer | -- | Security Union Title Ins Co | |
| Interfamily Deed Transfer | -- | North American Title Company | |
| Interfamily Deed Transfer | -- | None Available | |
| Interfamily Deed Transfer | -- | -- | |
| Interfamily Deed Transfer | -- | Ticor Title Co Of California | |
| Partnership Grant Deed | $970,000 | First American Title Co |
Mortgage History
| Date | Status | Loan Amount | Loan Type |
|---|---|---|---|
| Previous Owner | $500,000 | Future Advance Clause Open End Mortgage | |
| Previous Owner | $378,500 | New Conventional | |
| Previous Owner | $435,000 | New Conventional | |
| Previous Owner | $446,000 | New Conventional | |
| Previous Owner | $460,000 | New Conventional | |
| Previous Owner | $465,000 | New Conventional | |
| Previous Owner | $470,000 | New Conventional | |
| Previous Owner | $200,000 | Credit Line Revolving | |
| Previous Owner | $490,000 | Stand Alone Refi Refinance Of Original Loan | |
| Previous Owner | $500,000 | Unknown | |
| Previous Owner | $596,500 | Purchase Money Mortgage | |
| Previous Owner | $638,000 | Unknown | |
| Previous Owner | $60,000 | Unknown | |
| Previous Owner | $644,000 | Unknown | |
| Previous Owner | $645,000 | Unknown | |
| Previous Owner | $647,000 | Unknown | |
| Previous Owner | $650,000 | Purchase Money Mortgage |
Property History
| Date | Event | Price | Change | Sq Ft Price |
|---|---|---|---|---|
| 07/17/2025 07/17/25 | Sold | $3,250,000 | -1.4% | $975 / Sq Ft |
| 06/16/2025 06/16/25 | Pending | -- | -- | -- |
| 06/03/2025 06/03/25 | Price Changed | $3,295,000 | -2.9% | $988 / Sq Ft |
| 05/16/2025 05/16/25 | For Sale | $3,395,000 | +21.3% | $1,018 / Sq Ft |
| 02/14/2025 02/14/25 | Sold | $2,800,000 | -13.8% | $840 / Sq Ft |
| 02/06/2025 02/06/25 | Pending | -- | -- | -- |
| 01/20/2025 01/20/25 | For Sale | $3,250,000 | -- | $975 / Sq Ft |
Tax History Compared to Growth
Tax History
| Year | Tax Paid | Tax Assessment Tax Assessment Total Assessment is a certain percentage of the fair market value that is determined by local assessors to be the total taxable value of land and additions on the property. | Land | Improvement |
|---|---|---|---|---|
| 2024 | $17,206 | $1,466,130 | $895,975 | $570,155 |
| 2023 | $16,869 | $1,437,383 | $878,407 | $558,976 |
| 2022 | $16,023 | $1,409,200 | $861,184 | $548,016 |
| 2021 | $12,456 | $1,381,570 | $844,299 | $537,271 |
| 2020 | $15,736 | $1,367,404 | $835,642 | $531,762 |
| 2019 | $15,263 | $1,340,593 | $819,257 | $521,336 |
| 2018 | $15,046 | $1,314,308 | $803,194 | $511,114 |
| 2016 | $14,267 | $1,263,274 | $772,006 | $491,268 |
| 2015 | $14,123 | $1,244,299 | $760,410 | $483,889 |
| 2014 | $13,928 | $1,219,926 | $745,515 | $474,411 |
Agents Affiliated with this Home
-
Julie Lyon

Seller's Agent in 2025
Julie Lyon
Lyon Stahl Investment Real Estate, Inc.
(310) 345-1239
1 in this area
86 Total Sales
-
Cameron Stearns

Seller's Agent in 2025
Cameron Stearns
Compass
(310) 872-8785
10 in this area
89 Total Sales
-
Janet Stearns

Seller Co-Listing Agent in 2025
Janet Stearns
Compass
(310) 480-1167
10 in this area
73 Total Sales
-
Silvia Schwar

Buyer's Agent in 2025
Silvia Schwar
Beach City Brokers
(310) 880-6789
2 in this area
14 Total Sales
-
Justin Miller

Buyer Co-Listing Agent in 2025
Justin Miller
Beach City Brokers
(310) 619-9389
4 in this area
121 Total Sales
Map
Source: California Regional Multiple Listing Service (CRMLS)
MLS Number: PV25012931
APN: 7585-036-007
- 84 Cresta Verde Dr
- 30221 Matisse Dr
- 26 Clear Vista Dr
- 30538 Rhone Dr
- 23 Country Meadow Rd
- 0 Rhone Dr
- 23 Quarterhorse Ln
- 30843 Cartier Dr
- 30120 Avenida Celestial
- 22 Seaview Dr S
- 6542 Ocean Crest Dr Unit B208
- 6542 Ocean Crest Dr Unit C112
- 6542 Ocean Crest Dr Unit B114
- 6542 Ocean Crest Dr Unit C-309
- 30243 Avenida Selecta
- 43 Country Ln
- 6888 Alta Vista Dr
- 5726 Sunmist Dr
- 6347 Tarragon Rd
- 0 Tarragon Rd Unit SB21165725





