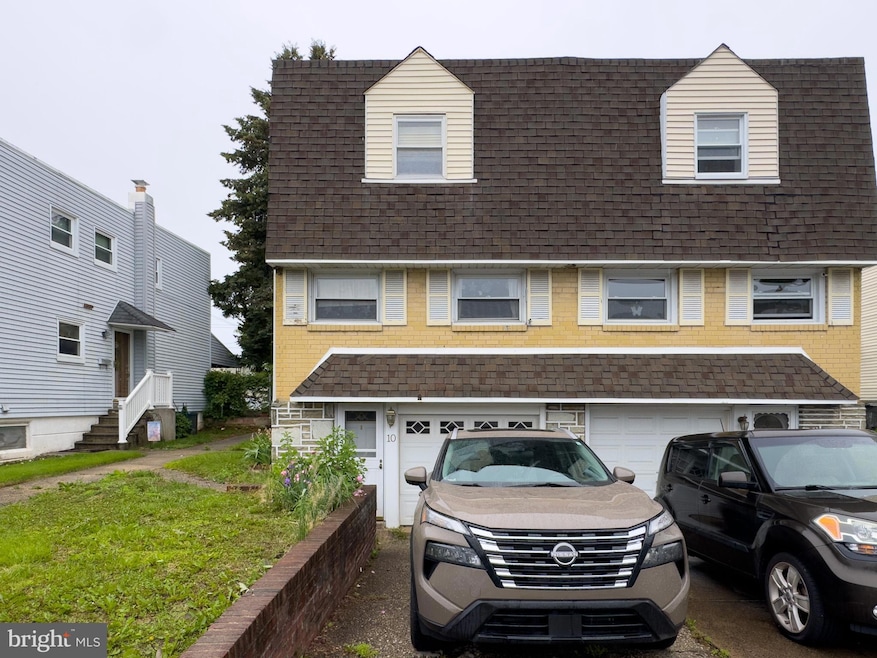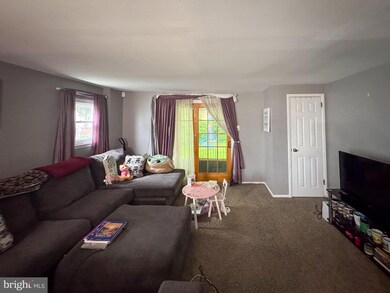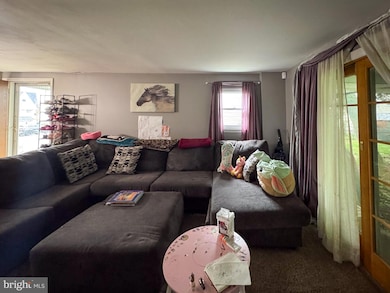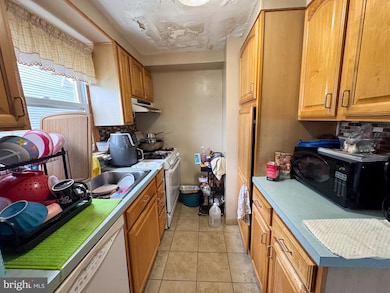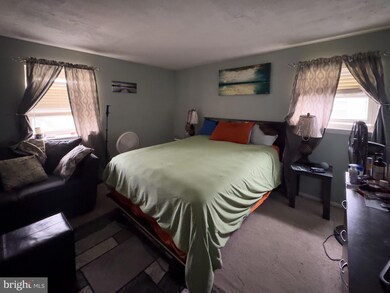
10 Shipley Place Philadelphia, PA 19152
Pennypack NeighborhoodEstimated payment $1,882/month
Highlights
- Traditional Architecture
- 1 Car Attached Garage
- En-Suite Primary Bedroom
- No HOA
- Living Room
- Forced Air Heating and Cooling System
About This Home
Tucked away on a quiet cul-de-sac in the desirable Pennypack neighborhood, 10 Shipley Place offers a well-maintained 3-bedroom, 1.5-bath twin home with classic charm and functional space. The main level features a spacious living room with French doors opening to a covered rear patio and fenced yard, perfect for outdoor enjoyment. A galley-style kitchen flows into the dining and breakfast areas, creating an efficient layout for daily living. Upstairs, three generously sized bedrooms share a full hall bath, while the partially finished lower level—mostly above grade—offers additional living space and a convenient exit near the private driveway and attached garage. While the home has been lovingly cared for over the years, it presents an excellent opportunity for buyers to add their personal touch. Located near major routes like Roosevelt Boulevard and the PA Turnpike, and close to Pennypack Park’s trails and green spaces, this home combines suburban tranquility with urban accessibility.
Townhouse Details
Home Type
- Townhome
Est. Annual Taxes
- $4,307
Year Built
- Built in 1956
Lot Details
- 3,693 Sq Ft Lot
- Lot Dimensions are 26.00 x 143.00
- Chain Link Fence
Parking
- 1 Car Attached Garage
- Front Facing Garage
- Driveway
Home Design
- Semi-Detached or Twin Home
- Traditional Architecture
- Brick Exterior Construction
- Block Foundation
- Stone Siding
Interior Spaces
- 1,164 Sq Ft Home
- Property has 2 Levels
- Living Room
- Dining Room
Bedrooms and Bathrooms
- 3 Bedrooms
- En-Suite Primary Bedroom
Partially Finished Basement
- Heated Basement
- Walk-Out Basement
- Interior and Exterior Basement Entry
- Garage Access
- Laundry in Basement
Utilities
- Forced Air Heating and Cooling System
- Natural Gas Water Heater
Community Details
- No Home Owners Association
- Philadelphia Subdivision
Listing and Financial Details
- Tax Lot 614
- Assessor Parcel Number 571054600
Map
Home Values in the Area
Average Home Value in this Area
Tax History
| Year | Tax Paid | Tax Assessment Tax Assessment Total Assessment is a certain percentage of the fair market value that is determined by local assessors to be the total taxable value of land and additions on the property. | Land | Improvement |
|---|---|---|---|---|
| 2025 | $3,406 | $307,700 | $61,540 | $246,160 |
| 2024 | $3,406 | $307,700 | $61,540 | $246,160 |
| 2023 | $3,406 | $243,300 | $48,660 | $194,640 |
| 2022 | $2,724 | $243,300 | $48,660 | $194,640 |
| 2021 | $2,724 | $0 | $0 | $0 |
| 2020 | $2,724 | $0 | $0 | $0 |
| 2019 | $2,564 | $0 | $0 | $0 |
| 2018 | $2,373 | $0 | $0 | $0 |
| 2017 | $2,373 | $0 | $0 | $0 |
| 2016 | $1,953 | $0 | $0 | $0 |
| 2015 | $1,869 | $0 | $0 | $0 |
| 2014 | -- | $169,500 | $83,455 | $86,045 |
| 2012 | -- | $21,440 | $3,811 | $17,629 |
Property History
| Date | Event | Price | Change | Sq Ft Price |
|---|---|---|---|---|
| 06/28/2025 06/28/25 | Pending | -- | -- | -- |
| 06/12/2025 06/12/25 | Price Changed | $275,000 | -3.5% | $236 / Sq Ft |
| 05/29/2025 05/29/25 | For Sale | $285,000 | +54.9% | $245 / Sq Ft |
| 06/20/2016 06/20/16 | Sold | $184,000 | -0.3% | $158 / Sq Ft |
| 05/23/2016 05/23/16 | Pending | -- | -- | -- |
| 04/27/2016 04/27/16 | Price Changed | $184,500 | -7.3% | $159 / Sq Ft |
| 04/21/2016 04/21/16 | For Sale | $199,000 | -- | $171 / Sq Ft |
Purchase History
| Date | Type | Sale Price | Title Company |
|---|---|---|---|
| Deed | $184,000 | None Available |
Mortgage History
| Date | Status | Loan Amount | Loan Type |
|---|---|---|---|
| Open | $180,667 | FHA | |
| Previous Owner | $128,740 | New Conventional | |
| Previous Owner | $62,400 | Credit Line Revolving | |
| Previous Owner | $145,600 | Fannie Mae Freddie Mac |
Similar Homes in the area
Source: Bright MLS
MLS Number: PAPH2487882
APN: 571054600
- 2777 Welsh Rd
- 2737 Willits Rd
- 2831 Sebring Rd
- 2738 Maxwell St
- 2861 Sebring Rd
- 8905 Dewees St
- 8817 R Danbury St
- 9013 Ashton Rd
- 8810 Danbury St
- 9199 Ryerson Rd
- 9039 Revere St
- 2810 Tremont St
- 2817 Willits Rd
- 9028 Brous Ave
- 2630 Taunton St
- 2614 Taunton St
- 2858 Tremont St
- 8718 Hargrave St
- 2871 Tremont St
- 9280 Angus Place
