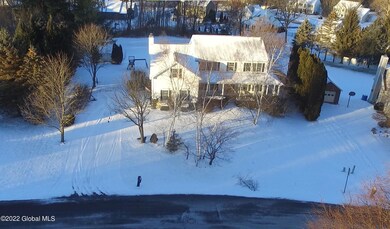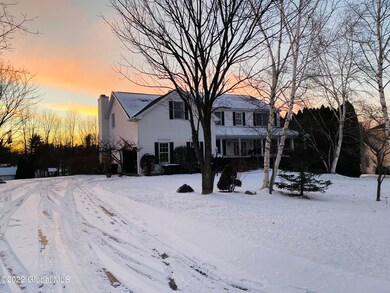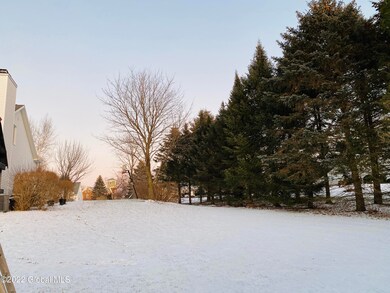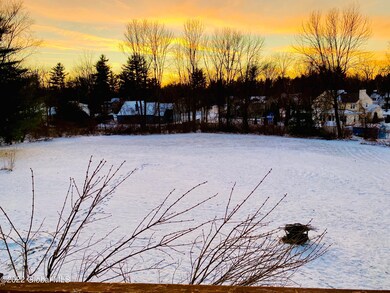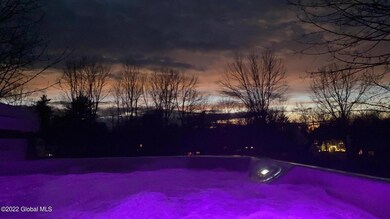
10 Spice Mill Blvd Halfmoon, NY 12065
Highlights
- 1.12 Acre Lot
- Colonial Architecture
- Private Lot
- Karigon Elementary School Rated A
- Deck
- Cathedral Ceiling
About This Home
As of March 2022A rare find on 1.12 acres in desirable Olde Dater Farm's high end neighborhood. Spacious & bright, this Belmonte colonial is perfect for entertaining and has a walk out finished bsmt w/ in-law potential. Bordered by mature trees & flowering bushes you can soak in the morning sun on a wrap around porch or get lost in a good book while sitting in the window seat next to a roaring fire. Boasting; 5 Large bedrooms w 3 walk in closets, an executive office w/ french doors, a sunset view dining room w/ a tray ceiling trimmed w crown. The open Kitchen w/ 9' ceilings, Cherry cabinets & SS appliances looks into a large great rm w/ vaulted ceilings.
Newer Roof, on-demand hw, ~carpet, hot tub hook up, sprinklers. agent owned
Last Agent to Sell the Property
Red Door Realty NY Inc License #10311203186 Listed on: 02/02/2022
Last Buyer's Agent
Mary Gibson
Four Seasons Sotheby's International Realty
Home Details
Home Type
- Single Family
Est. Annual Taxes
- $9,585
Year Built
- Built in 1996
Lot Details
- 1.12 Acre Lot
- Landscaped
- Private Lot
- Level Lot
- Front and Back Yard Sprinklers
- Property is zoned Single Residence
Parking
- 2 Car Attached Garage
- Garage Door Opener
- Driveway
- Off-Street Parking
Home Design
- Colonial Architecture
- Vinyl Siding
- Asphalt
Interior Spaces
- Built-In Features
- Tray Ceiling
- Cathedral Ceiling
- Wood Burning Fireplace
- French Doors
- Sliding Doors
- Full Attic
Kitchen
- Eat-In Kitchen
- Electric Oven
- Range<<rangeHoodToken>>
- <<microwave>>
- Dishwasher
- Kitchen Island
- Stone Countertops
- Disposal
Flooring
- Wood
- Carpet
- Linoleum
- Ceramic Tile
Bedrooms and Bathrooms
- 5 Bedrooms
- Walk-In Closet
- Jetted Tub in Primary Bathroom
Laundry
- Laundry Room
- Laundry on main level
Finished Basement
- Walk-Out Basement
- Basement Fills Entire Space Under The House
- Apartment Living Space in Basement
Outdoor Features
- Deck
- Exterior Lighting
- Shed
- Front Porch
Schools
- Karigon Elementary School
- Shenendehowa High School
Utilities
- Forced Air Heating and Cooling System
- Heating System Uses Natural Gas
- Heating System Uses Wood
- Tankless Water Heater
- High Speed Internet
- Cable TV Available
Community Details
- No Home Owners Association
Listing and Financial Details
- Legal Lot and Block 10 / 2
- Assessor Parcel Number 266.14-2-10
Ownership History
Purchase Details
Home Financials for this Owner
Home Financials are based on the most recent Mortgage that was taken out on this home.Similar Homes in the area
Home Values in the Area
Average Home Value in this Area
Purchase History
| Date | Type | Sale Price | Title Company |
|---|---|---|---|
| Warranty Deed | $430,000 | -- |
Mortgage History
| Date | Status | Loan Amount | Loan Type |
|---|---|---|---|
| Open | $322,500 | New Conventional |
Property History
| Date | Event | Price | Change | Sq Ft Price |
|---|---|---|---|---|
| 03/29/2022 03/29/22 | Sold | $555,000 | +5.7% | $175 / Sq Ft |
| 02/04/2022 02/04/22 | Pending | -- | -- | -- |
| 02/02/2022 02/02/22 | For Sale | $525,000 | +22.1% | $165 / Sq Ft |
| 07/13/2018 07/13/18 | Sold | $430,000 | -3.3% | $135 / Sq Ft |
| 05/22/2018 05/22/18 | For Sale | $444,900 | 0.0% | $140 / Sq Ft |
| 05/11/2018 05/11/18 | Pending | -- | -- | -- |
| 05/10/2018 05/10/18 | Pending | -- | -- | -- |
| 04/19/2018 04/19/18 | Price Changed | $444,900 | -0.4% | $140 / Sq Ft |
| 04/04/2018 04/04/18 | Price Changed | $446,900 | -0.7% | $141 / Sq Ft |
| 03/03/2018 03/03/18 | Price Changed | $449,900 | -1.1% | $142 / Sq Ft |
| 11/12/2017 11/12/17 | Price Changed | $455,000 | -1.1% | $143 / Sq Ft |
| 09/14/2017 09/14/17 | For Sale | $460,000 | -- | $145 / Sq Ft |
Tax History Compared to Growth
Tax History
| Year | Tax Paid | Tax Assessment Tax Assessment Total Assessment is a certain percentage of the fair market value that is determined by local assessors to be the total taxable value of land and additions on the property. | Land | Improvement |
|---|---|---|---|---|
| 2024 | $9,330 | $240,600 | $64,000 | $176,600 |
| 2023 | $10,074 | $240,600 | $64,000 | $176,600 |
| 2022 | $9,781 | $240,600 | $64,000 | $176,600 |
| 2021 | $9,535 | $240,600 | $64,000 | $176,600 |
| 2020 | $9,270 | $240,600 | $64,000 | $176,600 |
| 2019 | $6,975 | $240,600 | $64,000 | $176,600 |
| 2018 | $8,776 | $240,600 | $64,000 | $176,600 |
| 2017 | $8,770 | $240,600 | $64,000 | $176,600 |
| 2016 | $8,651 | $240,600 | $64,000 | $176,600 |
Agents Affiliated with this Home
-
Jared Schutz

Seller's Agent in 2022
Jared Schutz
Red Door Realty NY Inc
(518) 444-2009
11 in this area
44 Total Sales
-
M
Buyer's Agent in 2022
Mary Gibson
Four Seasons Sotheby's International Realty
-
Mary Diehl Gibson

Buyer's Agent in 2022
Mary Diehl Gibson
eXp Realty
(518) 239-5877
6 in this area
183 Total Sales
-
Lisa Joy Rupinski

Seller's Agent in 2018
Lisa Joy Rupinski
Bicentennial Realty
(518) 469-6958
1 in this area
86 Total Sales
Map
Source: Global MLS
MLS Number: 202211445
APN: 413800-266-014-0002-010-000-0000
- 82 Mann Blvd
- 64 Spice Mill Blvd
- 15 Gladstone Cir
- 157 Anthony Rd
- 159 Anthony Rd
- 12 Chantrey Blvd
- 16 Tarragon Terrace
- 38 Windrow Way
- 46 Windrow Way
- Lot 25 Windrow Way
- Lot 19 Windrow Way
- 34 Windrow Way
- 6 Patroon Way
- Lot 21 Windrow Way
- 50 Windrow Way
- 16 Saville Row
- Lot 1 Windrow Way
- Lot 2 Windrow Way
- 54 Windrow Way
- Lot 24 Windrow Way

