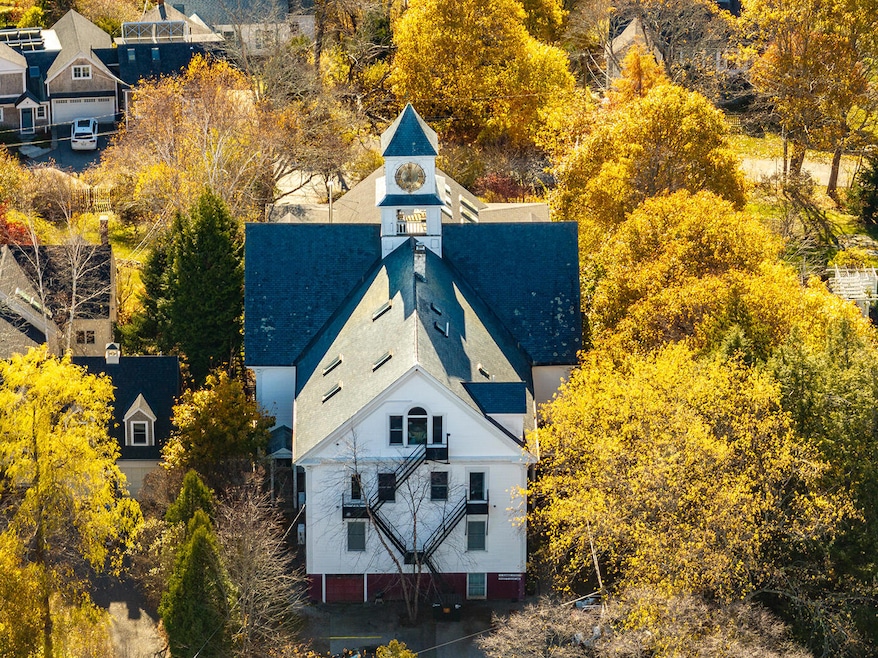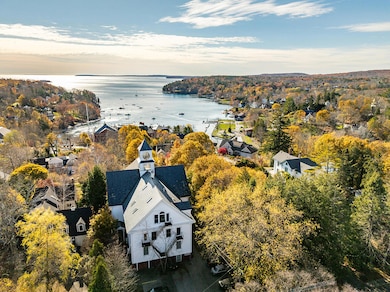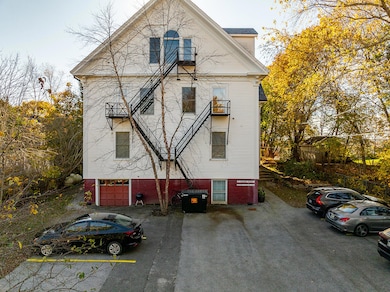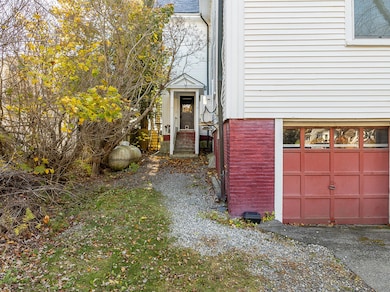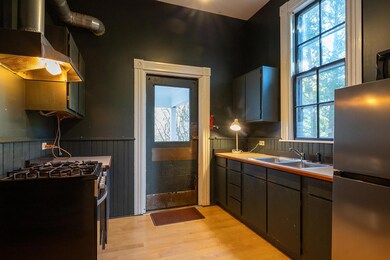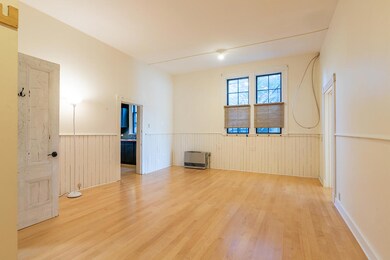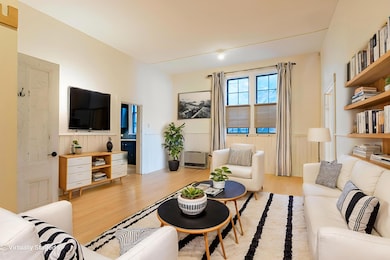10 Summer St Unit 1 Rockport, ME 04856
Estimated payment $1,951/month
Highlights
- Nearby Water Access
- Public Beach
- Wood Flooring
- Camden-Rockport Elementary School Rated A-
- Greek Revival Architecture
- Main Floor Bedroom
About This Home
Set in the historic 1865 Rockport School House in the heart of the Village, this distinctive 709 sq. ft. first-floor condominium combines period charm with endless potential. From the convenient parking area, enter through a private side entrance - the same door generations of schoolchildren entered the building. Inside, tall ceilings, original wainscoting, and vintage details also recall the building's schoolhouse heritage, while new wood floors throughout bring warmth and cohesion to the space. The kitchen and bath are in functional condition, ready for your updates or simply enjoy the unit as is with a fresh coat of paint. The unit footprint and generous proportions present an opportunity to reconfigure the interior into a more modern, functional design while preserving its historic character. Included are one designated parking space, basement storage, and the benefits of easy condominium living in a beloved nine-unit building. From your door, stroll to restaurants, the library, the Opera House, or Rockport Harbor, all just moments away. A truly special opportunity to shape your own vision within one of Rockport's most iconic and beautifully situated landmarks.
Listing Agent
Camden Real Estate Company Brokerage Email: info@camdenre.com Listed on: 11/12/2025
Property Details
Home Type
- Condominium
Est. Annual Taxes
- $3,165
Year Built
- Built in 1865
Lot Details
- Public Beach
- Sprinkler System
HOA Fees
- $167 Monthly HOA Fees
Home Design
- Greek Revival Architecture
- Wood Frame Construction
- Shingle Roof
- Vinyl Siding
Interior Spaces
- 709 Sq Ft Home
- Living Room
- Wood Flooring
Kitchen
- Gas Range
- Microwave
Bedrooms and Bathrooms
- 1 Bedroom
- Main Floor Bedroom
- 1 Full Bathroom
- Bathtub
Unfinished Basement
- Walk-Out Basement
- Basement Fills Entire Space Under The House
- Interior Basement Entry
Home Security
Parking
- Common or Shared Parking
- Shared Driveway
- Paved Parking
- On-Site Parking
- Reserved Parking
Utilities
- No Cooling
- Heating System Uses Gas
- Heating System Mounted To A Wall or Window
- Electric Water Heater
Additional Features
- Nearby Water Access
- City Lot
Listing and Financial Details
- Tax Lot 157/001
- Assessor Parcel Number ROCT-000029-000157-000001
Community Details
Overview
- 9 Units
- The community has rules related to deed restrictions
Additional Features
- Community Storage Space
- Fire Sprinkler System
Map
Home Values in the Area
Average Home Value in this Area
Tax History
| Year | Tax Paid | Tax Assessment Tax Assessment Total Assessment is a certain percentage of the fair market value that is determined by local assessors to be the total taxable value of land and additions on the property. | Land | Improvement |
|---|---|---|---|---|
| 2024 | $1,880 | $131,900 | $70,000 | $61,900 |
| 2023 | $1,669 | $131,900 | $70,000 | $61,900 |
| 2022 | $2,038 | $131,900 | $70,000 | $61,900 |
| 2021 | $1,947 | $114,200 | $70,000 | $44,200 |
| 2020 | $1,920 | $114,200 | $70,000 | $44,200 |
| 2019 | $1,947 | $114,200 | $70,000 | $44,200 |
| 2018 | $1,836 | $114,200 | $70,000 | $44,200 |
| 2017 | $1,684 | $114,200 | $70,000 | $44,200 |
| 2016 | $1,668 | $114,200 | $70,000 | $44,200 |
| 2015 | $1,605 | $114,200 | $70,000 | $44,200 |
Property History
| Date | Event | Price | List to Sale | Price per Sq Ft |
|---|---|---|---|---|
| 11/12/2025 11/12/25 | For Sale | $289,000 | -- | $408 / Sq Ft |
Purchase History
| Date | Type | Sale Price | Title Company |
|---|---|---|---|
| Warranty Deed | $1,395,000 | None Available |
Source: Maine Listings
MLS Number: 1643289
APN: ROCT-000029-000157-000001
- 1 Norwood Ave Unit B
- 12 Free St
- 417 Main St
- 7 Gilchrest St Place Unit 9
- 7 Gilchrest St Place Unit 6
- 144 Upper Bluff Rd Unit A
- 1331 Old Rte One Unit A2
- 54 Main St
- 64 Main St
- 64 Main St
- 14 Atlantic Ave
- 60 Doak Rd
- 74 Battle Ave Unit B
- 3 Pond Rd Unit Downstairs
- 3 Pond Rd Unit Downstairs
- 82 Westview Rd
- 5 West Dr
- 45 Pleasant View Ridge Rd Unit 2
