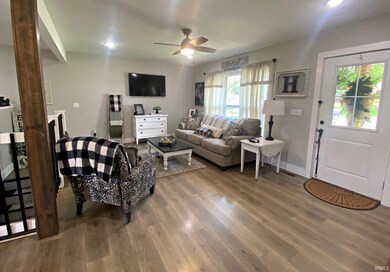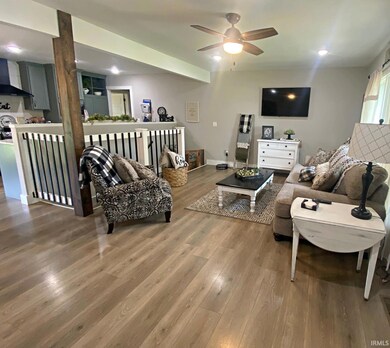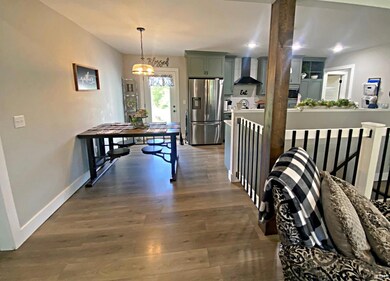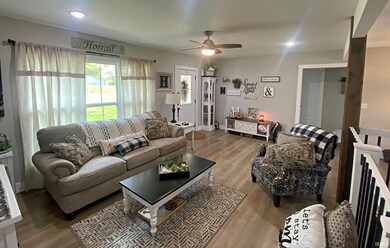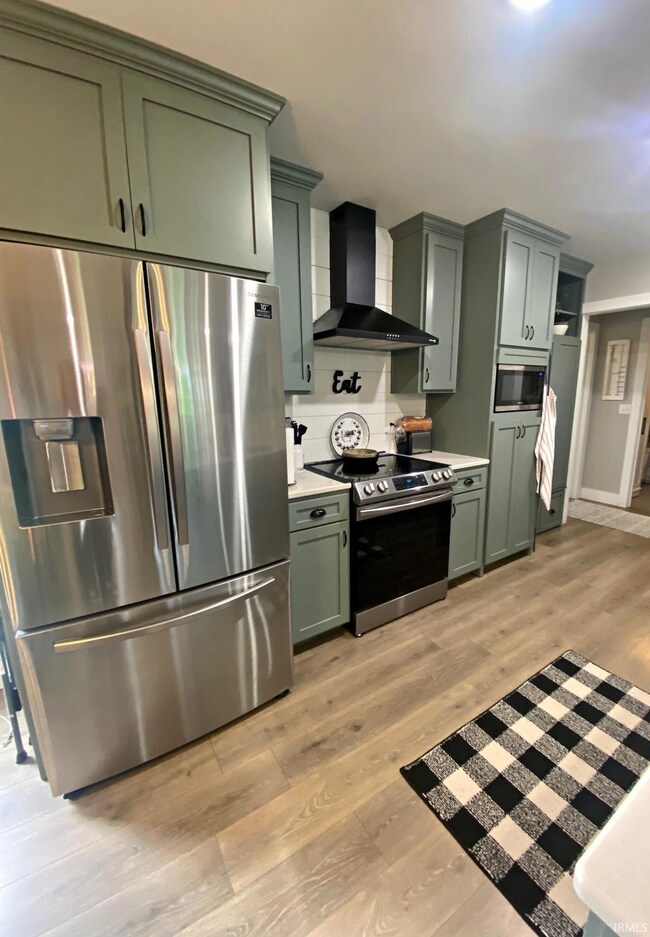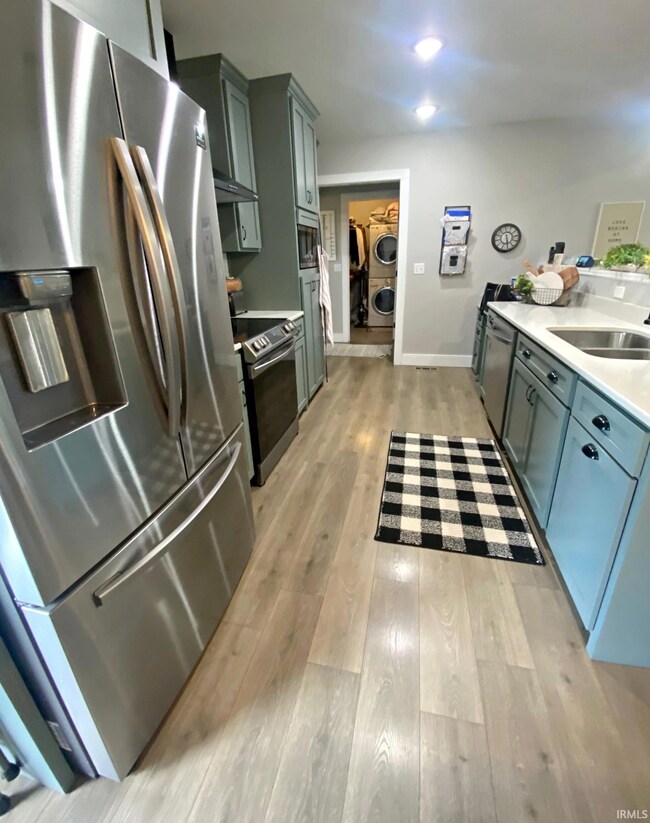
10 Terrace Park Dr Washington, IN 47501
Highlights
- Open Floorplan
- Solid Surface Countertops
- 1 Car Attached Garage
- Backs to Open Ground
- Community Fire Pit
- Eat-In Kitchen
About This Home
As of June 2023Updated and cozy home boasts living room, kitchen with custom cabinetry & programmable range, 3 bedrooms, 2 full baths, and laundry on the main level. The basement features a family room, additional bedroom, and full bath. Sit back and enjoy the beautiful outdoor patio area with a view.
Home Details
Home Type
- Single Family
Est. Annual Taxes
- $1,618
Year Built
- Built in 1956
Lot Details
- 0.28 Acre Lot
- Lot Dimensions are 80 x 152
- Backs to Open Ground
- Level Lot
Parking
- 1 Car Attached Garage
- Garage Door Opener
Home Design
- Vinyl Construction Material
Interior Spaces
- 1-Story Property
- Open Floorplan
- Built-In Features
- Ceiling Fan
- Laminate Flooring
- Laundry on main level
Kitchen
- Eat-In Kitchen
- Solid Surface Countertops
- Built-In or Custom Kitchen Cabinets
Bedrooms and Bathrooms
- 4 Bedrooms
- Double Vanity
- <<tubWithShowerToken>>
- Separate Shower
Partially Finished Basement
- 1 Bathroom in Basement
- 1 Bedroom in Basement
- Crawl Space
Outdoor Features
- Patio
- Shed
Schools
- Washington Community Schools Elementary School
- Washington Middle School
- Washington High School
Utilities
- Forced Air Heating and Cooling System
- Heating System Uses Gas
Community Details
- Terrace Park Subdivision
- Community Fire Pit
Listing and Financial Details
- Assessor Parcel Number 14-10-26-103-027.000-017
Ownership History
Purchase Details
Home Financials for this Owner
Home Financials are based on the most recent Mortgage that was taken out on this home.Purchase Details
Similar Homes in Washington, IN
Home Values in the Area
Average Home Value in this Area
Purchase History
| Date | Type | Sale Price | Title Company |
|---|---|---|---|
| Deed | $255,000 | The Daviess Co Abstract Co | |
| Grant Deed | $182,500 | -- |
Property History
| Date | Event | Price | Change | Sq Ft Price |
|---|---|---|---|---|
| 07/12/2025 07/12/25 | Price Changed | $285,000 | -5.0% | $142 / Sq Ft |
| 06/12/2025 06/12/25 | For Sale | $299,900 | +17.6% | $149 / Sq Ft |
| 06/12/2023 06/12/23 | Sold | $255,000 | -7.3% | $119 / Sq Ft |
| 05/12/2023 05/12/23 | Pending | -- | -- | -- |
| 04/20/2023 04/20/23 | For Sale | $275,000 | -- | $128 / Sq Ft |
Tax History Compared to Growth
Tax History
| Year | Tax Paid | Tax Assessment Tax Assessment Total Assessment is a certain percentage of the fair market value that is determined by local assessors to be the total taxable value of land and additions on the property. | Land | Improvement |
|---|---|---|---|---|
| 2024 | $5,074 | $253,700 | $10,400 | $243,300 |
| 2023 | $2,471 | $245,900 | $10,400 | $235,500 |
| 2022 | $1,618 | $162,400 | $10,400 | $152,000 |
| 2021 | $226 | $109,300 | $10,400 | $98,900 |
| 2020 | $221 | $83,500 | $10,400 | $73,100 |
| 2019 | $217 | $79,200 | $10,400 | $68,800 |
| 2018 | $228 | $78,000 | $10,400 | $67,600 |
| 2017 | $229 | $74,700 | $10,400 | $64,300 |
| 2016 | $221 | $75,300 | $10,400 | $64,900 |
| 2014 | $197 | $70,400 | $10,400 | $60,000 |
| 2013 | $197 | $68,100 | $10,400 | $57,700 |
Agents Affiliated with this Home
-
Heather Pierce

Seller's Agent in 2025
Heather Pierce
RE/MAX
8 Total Sales
-
Debbie Goodwin

Seller's Agent in 2023
Debbie Goodwin
Century 21 Classic Realty
(812) 259-1165
69 Total Sales
Map
Source: Indiana Regional MLS
MLS Number: 202312302
APN: 14-10-26-103-027.000-017
- 2124 Lakeview Dr
- 5 Green Acres Rd
- 2007 Grand Ave
- 1100 Brett Cabel Rd
- 1310 E van Trees St
- 1310 E Vantrees St
- 208 NE 10th St
- 706 Brett Cabel Rd
- 1005 E Walnut St
- 203 Hillside Dr
- 0 Hillside Dr Unit 11239894
- 1108 NE 6th St
- 601 N State Road 57
- 601 N St Rd 57
- 1504 E National Hwy
- 1338 E 100 Rd N
- 507 E Viola Ave
- 402 E William St
- 0.86 +/- Acres Indiana 57
- 2413 Cynthia Ct

