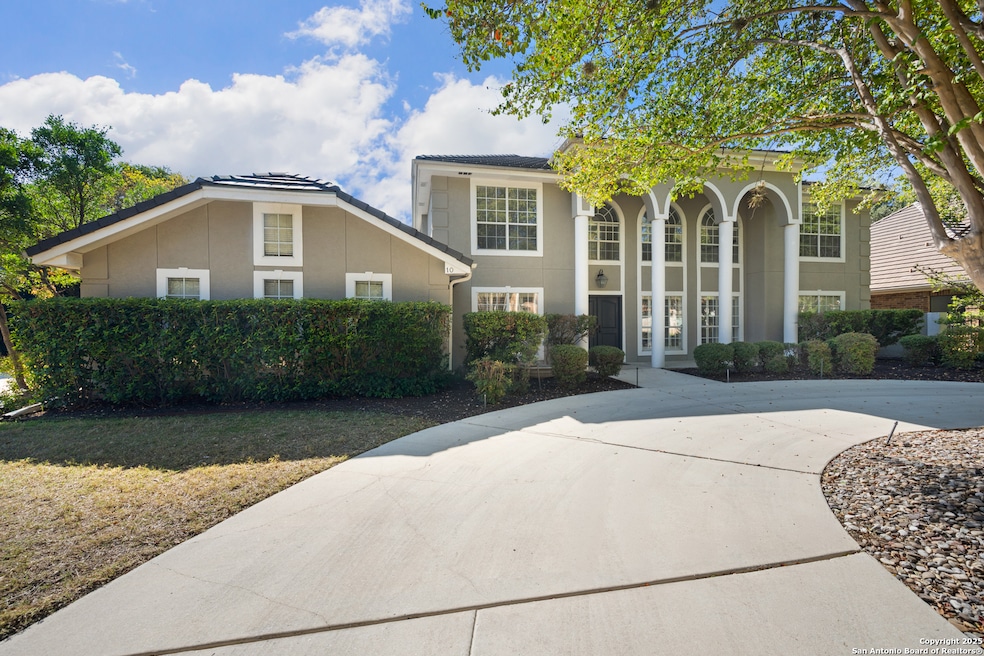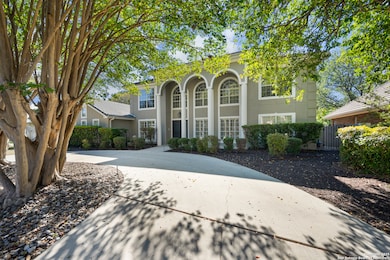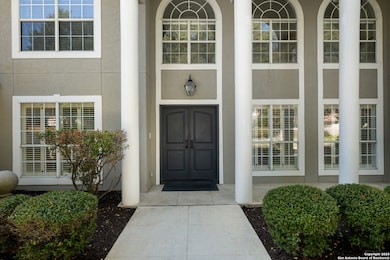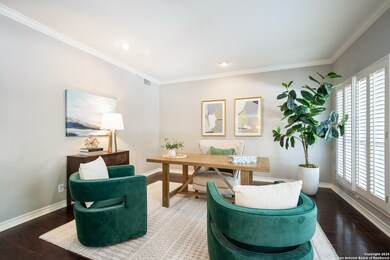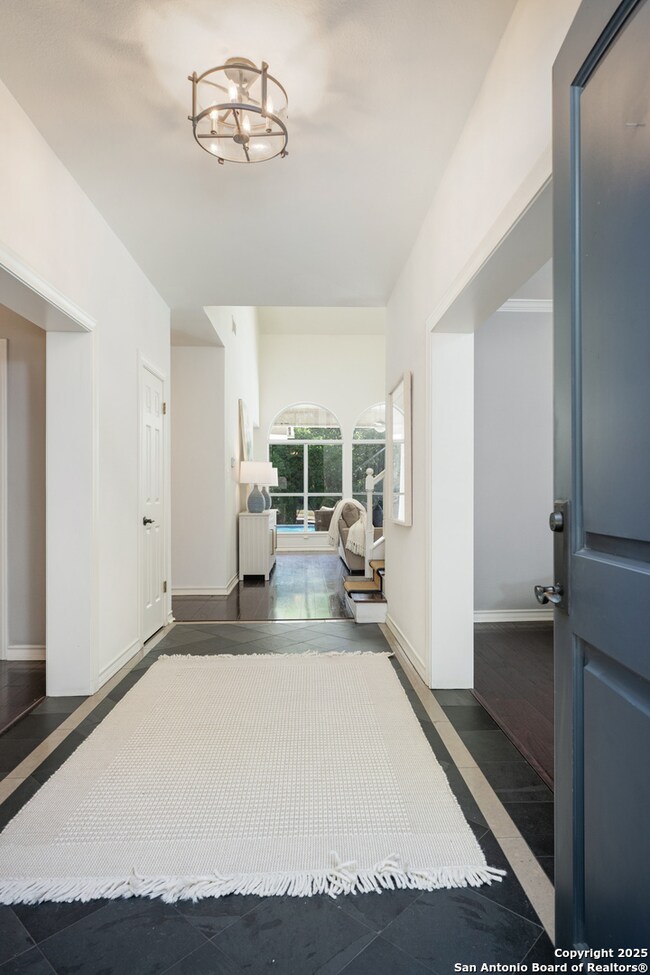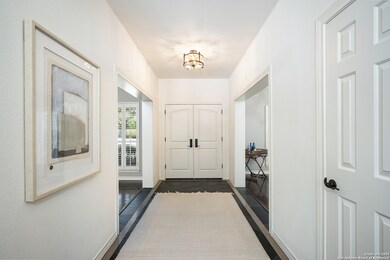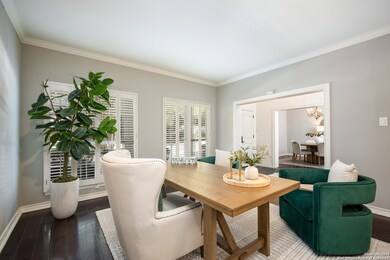10 Thornhurst San Antonio, TX 78218
Oakwell Farms NeighborhoodEstimated payment $6,505/month
Highlights
- Private Pool
- 0.4 Acre Lot
- Wood Flooring
- Northwood Elementary School Rated A-
- Clubhouse
- Solid Surface Countertops
About This Home
Beautifully appointed two-story residence in the highly sought-after, guard gated Oakwell Farms community. Set on a generous estate size lot that backs to the peaceful greenbelt walking trails, this home offers privacy, presence, and exceptional outdoor living. The spacious layout features formal living and dining rooms that elevate entertaining, along with an inviting family room anchored by a cozy fireplace. The kitchen opens to the breakfast area and overlooks the backyard, making everyday living effortless and connected. The primary suite is thoughtfully located on the main level and includes a sitting area, a large walk-in closet, and a serene bath retreat. Upstairs are three well-sized secondary bedrooms, a study which could double as a bedroom and a game room, providing flexibility for study spaces, play, workouts, or multi-generational living. Outdoor living is the highlight here-a sparkling luxury pool, mature landscaping, and direct access to the neighborhood walking trails create a backyard oasis that feels both private and refreshing. A three-car garage adds convenience and storage, and the home is positioned on one of the most desirable, tree-lined streets in Oakwell Farms. This is the space, setting, and lifestyle so many buyers wait for. Location within San Antonio is ideal, minutes to 410, 35, the airport and Fort Sam Houston.
Home Details
Home Type
- Single Family
Est. Annual Taxes
- $15,555
Year Built
- Built in 1991
HOA Fees
- $217 Monthly HOA Fees
Home Design
- Slab Foundation
- Tile Roof
- Stucco
Interior Spaces
- 3,240 Sq Ft Home
- Property has 2 Levels
- Ceiling Fan
- Window Treatments
- Living Room with Fireplace
- Game Room
Kitchen
- Breakfast Area or Nook
- Eat-In Kitchen
- Walk-In Pantry
- Built-In Oven
- Cooktop
- Microwave
- Dishwasher
- Solid Surface Countertops
- Disposal
Flooring
- Wood
- Carpet
- Ceramic Tile
Bedrooms and Bathrooms
- 4 Bedrooms
- Walk-In Closet
Laundry
- Laundry Room
- Laundry on main level
- Washer Hookup
Parking
- 3 Car Garage
- Garage Door Opener
Schools
- Northwwod Elementary School
- Garner Middle School
- Macarthur High School
Utilities
- Central Heating and Cooling System
- Heating System Uses Natural Gas
- Gas Water Heater
Additional Features
- Private Pool
- 0.4 Acre Lot
Listing and Financial Details
- Legal Lot and Block 55 / 10
- Assessor Parcel Number 175000100550
Community Details
Overview
- $200 HOA Transfer Fee
- Oakwell Farms Association
- Oakwell Farms Subdivision
- Mandatory home owners association
Amenities
- Clubhouse
Recreation
- Tennis Courts
- Community Basketball Court
- Sport Court
- Community Pool or Spa Combo
- Park
- Trails
Security
- Security Guard
- Controlled Access
Map
Home Values in the Area
Average Home Value in this Area
Tax History
| Year | Tax Paid | Tax Assessment Tax Assessment Total Assessment is a certain percentage of the fair market value that is determined by local assessors to be the total taxable value of land and additions on the property. | Land | Improvement |
|---|---|---|---|---|
| 2025 | $13,129 | $686,010 | $199,900 | $486,110 |
| 2024 | $13,129 | $686,010 | $199,900 | $486,110 |
| 2023 | $13,129 | $650,000 | $199,900 | $450,100 |
| 2022 | $15,324 | $621,005 | $173,860 | $467,760 |
| 2021 | $14,423 | $564,550 | $151,270 | $413,280 |
| 2020 | $13,967 | $538,570 | $102,450 | $436,120 |
| 2019 | $14,378 | $539,860 | $102,450 | $437,410 |
| 2018 | $12,931 | $484,310 | $102,450 | $381,860 |
| 2017 | $13,051 | $484,310 | $102,450 | $381,860 |
| 2016 | $13,927 | $516,820 | $102,450 | $414,370 |
| 2015 | $9,900 | $447,770 | $102,450 | $345,320 |
| 2014 | $9,900 | $436,900 | $0 | $0 |
Property History
| Date | Event | Price | List to Sale | Price per Sq Ft |
|---|---|---|---|---|
| 11/13/2025 11/13/25 | For Sale | $949,000 | -- | $293 / Sq Ft |
Purchase History
| Date | Type | Sale Price | Title Company |
|---|---|---|---|
| Warranty Deed | -- | -- | |
| Vendors Lien | -- | -- | |
| Warranty Deed | -- | -- |
Mortgage History
| Date | Status | Loan Amount | Loan Type |
|---|---|---|---|
| Previous Owner | $285,000 | FHA | |
| Previous Owner | $37,300 | Seller Take Back |
Source: San Antonio Board of REALTORS®
MLS Number: 1922554
APN: 17500-010-0550
- 16 Thornhurst
- 111 Westwood Way
- 40 Oakwell Farms Pkwy
- 85 Oakwell Farms Pkwy
- 7 Scarborough Square
- 9 Scarborough Square
- 11 Granburg Cir
- 4 Plum Ln
- 6 Oakwell Farms Pkwy
- 3602 Van Dyke Dr
- 27 Sherborne Wood
- 7131 Thrush View Ln
- 3202 Thrush Bend St
- 3831 Harry Wurzbach Rd
- 1 Kensington Ct
- 7123 Thrush View Ln Unit 7
- 215 Artemis Dr
- 3202 Eisenhauer Rd Unit 801
- 3202 Eisenhauer Rd Unit 101
- 3202 Eisenhauer Rd Unit 702
- 3310 Oakwell Ct
- 3819 Harry Wurzbach Rd
- 227 Cicero Dr
- 3614 Invicta Dr
- 3839 Harry Wurzbach Rd Unit 12
- 3839 Harry Wurzbach Rd Unit BLDG 17
- 3333 Oakwell Ct
- 33 Lynn Batts Ln
- 1983 Oakwell Farms Pkwy
- 922 Sumner Dr
- 7714 Hartman St
- 906 Olney Dr
- 243 Deerwood Dr
- 8555 Laurens Ln
- 236 Deerwood Dr
- 634 Karen Ln
- 614 Karen Ln
- 3103 Eisenhauer Rd Unit J3
- 207 Deerwood Dr
- 469 Pike Rd
