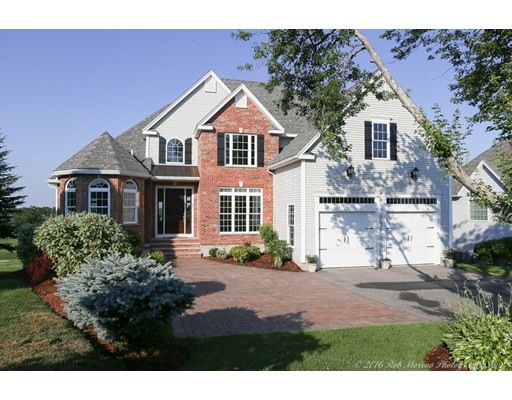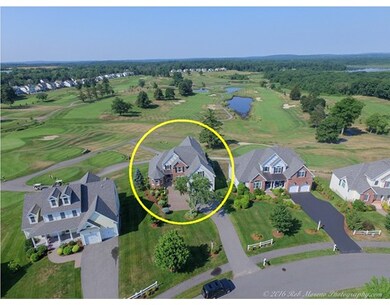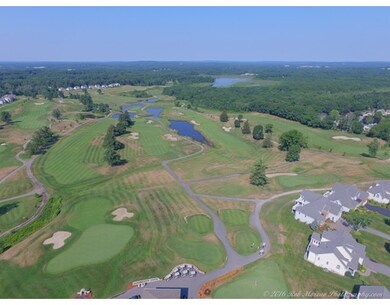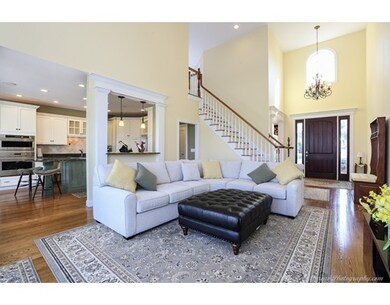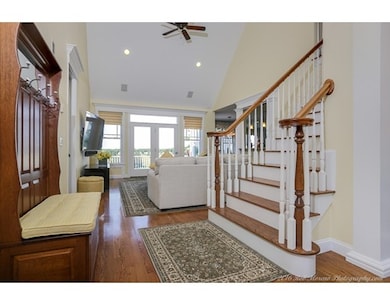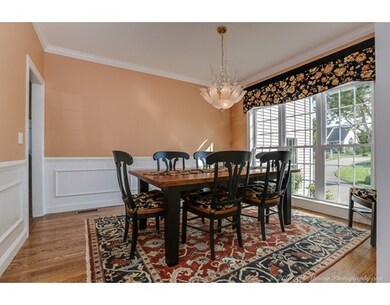
10 Valley View Way Methuen, MA 01844
The North End NeighborhoodAbout This Home
As of October 2016WOW..Everyone's first words when they walk through the foyer of this AMAZING Colonial w/ the best golf course views & sunsets in the Merrimack Valley.Details galore in builder's own home in the popular GATED community at THE RESERVE.at Merrimack Valley Country Club. Enjoy the panoramic vistas from almost EVERY room.Entertaining is easy in the Formal Dining Room or spacious Living room with its beautiful vistas or enjoy your morning coffee in the F/P sunny Sitting room. Gourmet chef's kitchen with ctr island & sunny breakfast area, Spacious,FIRST FLOOR MASTER BEDROOM w/coffered ceiling,2 walk-in closets & sumptuous Mstr Bath w.dbl vanities,oversized shower & air bubble jet tub.Additional first flr bedroom/office & full bath. Upstairs offers 3 bedrooms,2 ensuite with deck access,and an oversized Family room/Media room.Features incl 9ft ceilings,hardwood floors,extra-wide garages,2 decks & patio,huge,WALK-OUT lower level with full-sized windows & even a separate golf cart garage !
Last Buyer's Agent
Judy Sarafian
Berkshire Hathaway HomeServices Verani Realty Methuen License #456010327

Home Details
Home Type
Single Family
Est. Annual Taxes
$11,014
Year Built
2008
Lot Details
0
Listing Details
- Lot Description: Paved Drive, Golf Course Frontage, Cleared, Scenic View(s)
- Property Type: Single Family
- Other Agent: 2.00
- Lead Paint: Unknown
- Special Features: None
- Property Sub Type: Detached
- Year Built: 2008
Interior Features
- Appliances: Range, Disposal, Microwave, Refrigerator, Washer, Dryer
- Fireplaces: 1
- Has Basement: Yes
- Fireplaces: 1
- Primary Bathroom: Yes
- Number of Rooms: 10
- Amenities: Public Transportation, Shopping, Golf Course, Highway Access, Public School
- Electric: 200 Amps
- Energy: Insulated Windows
- Flooring: Tile, Wall to Wall Carpet, Hardwood
- Interior Amenities: Central Vacuum, Security System, Cable Available, French Doors, Wired for Surround Sound
- Basement: Full, Walk Out, Interior Access, Concrete Floor
- Bedroom 2: First Floor, 11X15
- Bedroom 3: Second Floor, 14X18
- Bedroom 4: Second Floor, 11X16
- Bedroom 5: Second Floor, 11X13
- Bathroom #1: First Floor
- Bathroom #2: First Floor
- Bathroom #3: Second Floor
- Kitchen: First Floor, 20X30
- Laundry Room: First Floor
- Living Room: First Floor, 16X23
- Master Bedroom: First Floor, 12X27
- Master Bedroom Description: Bathroom - Full, Bathroom - Double Vanity/Sink, Ceiling Fan(s), Ceiling - Coffered, Closet - Walk-in, Flooring - Hardwood, Window(s) - Bay/Bow/Box, Handicap Accessible, Main Level, Recessed Lighting
- Dining Room: First Floor, 11X13
- Family Room: Second Floor, 15X22
- Oth1 Room Name: Bathroom
- Oth1 Dscrp: Bathroom - Full, Flooring - Stone/Ceramic Tile, Countertops - Stone/Granite/Solid, Recessed Lighting
- Oth2 Room Name: Bathroom
Exterior Features
- Roof: Asphalt/Fiberglass Shingles
- Construction: Frame
- Exterior: Vinyl, Brick
- Exterior Features: Deck - Composite, Patio, Covered Patio/Deck, Gutters, Professional Landscaping, Sprinkler System, Screens, Garden Area
- Foundation: Poured Concrete
Garage/Parking
- Garage Parking: Attached, Garage Door Opener, Work Area
- Garage Spaces: 2
- Parking: Off-Street, Paved Driveway
- Parking Spaces: 6
Utilities
- Cooling: Central Air, ENERGY STAR
- Heating: Forced Air, Gas, ENERGY STAR
- Cooling Zones: 2
- Heat Zones: 2
- Hot Water: Natural Gas
- Utility Connections: for Gas Range
- Sewer: City/Town Sewer
- Water: City/Town Water
Condo/Co-op/Association
- HOA: Yes
Lot Info
- Zoning: res
Ownership History
Purchase Details
Home Financials for this Owner
Home Financials are based on the most recent Mortgage that was taken out on this home.Purchase Details
Home Financials for this Owner
Home Financials are based on the most recent Mortgage that was taken out on this home.Purchase Details
Similar Homes in Methuen, MA
Home Values in the Area
Average Home Value in this Area
Purchase History
| Date | Type | Sale Price | Title Company |
|---|---|---|---|
| Not Resolvable | $750,000 | -- | |
| Not Resolvable | $750,000 | -- | |
| Deed | $720,000 | -- | |
| Deed | $720,000 | -- |
Mortgage History
| Date | Status | Loan Amount | Loan Type |
|---|---|---|---|
| Open | $200,000 | No Value Available | |
| Previous Owner | $400,000 | Credit Line Revolving | |
| Previous Owner | $500,000 | No Value Available | |
| Previous Owner | $475,000 | No Value Available |
Property History
| Date | Event | Price | Change | Sq Ft Price |
|---|---|---|---|---|
| 10/11/2016 10/11/16 | Sold | $750,000 | -3.8% | $193 / Sq Ft |
| 09/20/2016 09/20/16 | Pending | -- | -- | -- |
| 09/14/2016 09/14/16 | For Sale | $779,900 | 0.0% | $201 / Sq Ft |
| 08/19/2016 08/19/16 | Pending | -- | -- | -- |
| 07/19/2016 07/19/16 | For Sale | $779,900 | +4.0% | $201 / Sq Ft |
| 06/24/2015 06/24/15 | Sold | $750,000 | 0.0% | $193 / Sq Ft |
| 06/15/2015 06/15/15 | Pending | -- | -- | -- |
| 04/27/2015 04/27/15 | Off Market | $750,000 | -- | -- |
| 04/13/2015 04/13/15 | For Sale | $795,000 | -- | $205 / Sq Ft |
Tax History Compared to Growth
Tax History
| Year | Tax Paid | Tax Assessment Tax Assessment Total Assessment is a certain percentage of the fair market value that is determined by local assessors to be the total taxable value of land and additions on the property. | Land | Improvement |
|---|---|---|---|---|
| 2025 | $11,014 | $1,041,000 | $224,500 | $816,500 |
| 2024 | $11,090 | $1,021,200 | $197,200 | $824,000 |
| 2023 | $10,686 | $913,300 | $174,500 | $738,800 |
| 2022 | $11,051 | $846,800 | $159,300 | $687,500 |
| 2021 | $10,363 | $785,700 | $151,700 | $634,000 |
| 2020 | $10,200 | $758,900 | $151,700 | $607,200 |
| 2019 | $10,505 | $740,300 | $144,100 | $596,200 |
| 2018 | $10,429 | $730,800 | $166,900 | $563,900 |
| 2017 | $10,204 | $696,500 | $182,000 | $514,500 |
| 2016 | $10,394 | $701,800 | $197,200 | $504,600 |
| 2015 | -- | $682,100 | $197,200 | $484,900 |
Agents Affiliated with this Home
-

Seller's Agent in 2016
Susan Donahue
Keller Williams Realty
(617) 571-3921
49 Total Sales
-
J
Buyer's Agent in 2016
Judy Sarafian
Berkshire Hathaway HomeServices Verani Realty Methuen
-
J
Seller's Agent in 2015
Janet McLennan
Century 21 McLennan & Company
(978) 604-0361
21 Total Sales
Map
Source: MLS Property Information Network (MLS PIN)
MLS Number: 72040540
APN: METH-000808-000069-000010D
- 257 Howe St
- 75 Cox Ln
- 5 Rolling Ridge Ln
- 3 Bramble Hill Rd
- 117 Rolling Ridge Ln
- 90 Adams Ave
- 33 Kensington Ave
- 66 Washington St
- VP Washington St
- 22 Washington St
- 22 Washington St Unit 22
- 80 Pond St Unit 4
- 203 Lawrence Rd
- 687 Jackson St
- 109 Phoebe St Unit 109
- 5 Sycamore Rd
- 70 Phoebe St Unit 86
- 18 Maple Ridge Rd
- 35 Stillwater Rd
- 2 Sadie Ln
