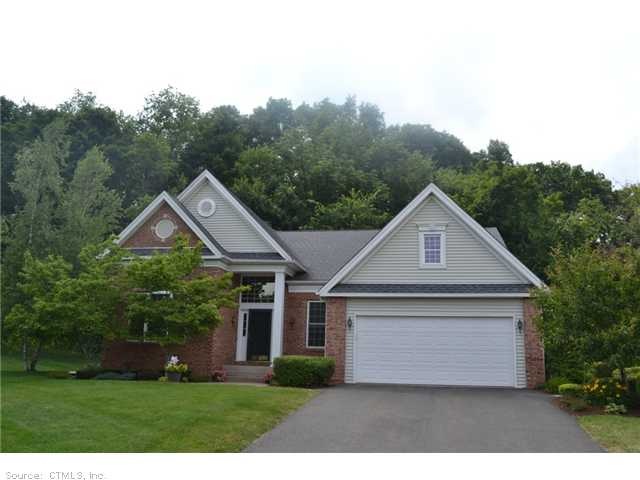
10 Vista Way Bloomfield, CT 06002
Highlights
- Ranch Style House
- Attic
- Thermal Windows
- Partially Wooded Lot
- 1 Fireplace
- 2 Car Attached Garage
About This Home
As of October 2019This is the one!Exceptional opportunity to own this exquisite custom built home nestled on a beautiful lot w/lush landscaping. Granite,hardwood flrs,4 season room,library/office,10 ft ceilings, crown molding.Amazing master bedrm suite.Heated & a/c garage!
Last Agent to Sell the Property
Berkshire Hathaway NE Prop. License #RES.0770532 Listed on: 07/17/2014

Last Buyer's Agent
Daniel Johnson
Wright & Jacobsen LLC License #RES.0793010
Home Details
Home Type
- Single Family
Est. Annual Taxes
- $9,960
Year Built
- Built in 2003
Lot Details
- 0.48 Acre Lot
- Level Lot
- Open Lot
- Partially Wooded Lot
HOA Fees
- $226 Monthly HOA Fees
Home Design
- Ranch Style House
- Masonry Siding
- Vinyl Siding
Interior Spaces
- 2,471 Sq Ft Home
- Central Vacuum
- 1 Fireplace
- Thermal Windows
- Attic or Crawl Hatchway Insulated
- Home Security System
Kitchen
- Oven or Range
- <<microwave>>
- Dishwasher
- Disposal
Bedrooms and Bathrooms
- 3 Bedrooms
- 2 Full Bathrooms
Laundry
- Dryer
- Washer
Unfinished Basement
- Basement Fills Entire Space Under The House
- Basement Hatchway
Parking
- 2 Car Attached Garage
- Automatic Garage Door Opener
- Driveway
Outdoor Features
- Patio
Schools
- Per Boe Elementary School
- Bloomfield High School
Utilities
- Central Air
- Humidifier
- Heating System Uses Natural Gas
- Underground Utilities
- Cable TV Available
Community Details
- Association fees include grounds maintenance, snow removal
Ownership History
Purchase Details
Home Financials for this Owner
Home Financials are based on the most recent Mortgage that was taken out on this home.Purchase Details
Home Financials for this Owner
Home Financials are based on the most recent Mortgage that was taken out on this home.Purchase Details
Similar Homes in the area
Home Values in the Area
Average Home Value in this Area
Purchase History
| Date | Type | Sale Price | Title Company |
|---|---|---|---|
| Deed | $400,000 | -- | |
| Warranty Deed | $450,000 | -- | |
| Warranty Deed | $565,758 | -- |
Mortgage History
| Date | Status | Loan Amount | Loan Type |
|---|---|---|---|
| Open | $245,000 | New Conventional | |
| Previous Owner | $290,000 | Stand Alone Refi Refinance Of Original Loan | |
| Previous Owner | $285,000 | No Value Available | |
| Previous Owner | $55,000 | No Value Available |
Property History
| Date | Event | Price | Change | Sq Ft Price |
|---|---|---|---|---|
| 10/23/2019 10/23/19 | Sold | $400,000 | -7.0% | $162 / Sq Ft |
| 09/04/2019 09/04/19 | Pending | -- | -- | -- |
| 05/04/2019 05/04/19 | For Sale | $429,900 | -4.5% | $174 / Sq Ft |
| 02/17/2015 02/17/15 | Sold | $450,000 | -6.2% | $182 / Sq Ft |
| 01/30/2015 01/30/15 | Pending | -- | -- | -- |
| 07/17/2014 07/17/14 | For Sale | $479,900 | -- | $194 / Sq Ft |
Tax History Compared to Growth
Tax History
| Year | Tax Paid | Tax Assessment Tax Assessment Total Assessment is a certain percentage of the fair market value that is determined by local assessors to be the total taxable value of land and additions on the property. | Land | Improvement |
|---|---|---|---|---|
| 2024 | $10,235 | $260,820 | $38,500 | $222,320 |
| 2023 | $10,049 | $260,820 | $38,500 | $222,320 |
| 2022 | $9,216 | $255,780 | $38,500 | $217,280 |
| 2021 | $9,420 | $255,780 | $38,500 | $217,280 |
| 2020 | $9,275 | $255,780 | $38,500 | $217,280 |
| 2019 | $9,888 | $255,780 | $38,500 | $217,280 |
| 2018 | $10,714 | $277,410 | $38,500 | $238,910 |
| 2017 | $10,697 | $277,410 | $38,500 | $238,910 |
| 2016 | $10,444 | $277,410 | $38,500 | $238,910 |
| 2015 | $10,250 | $277,410 | $38,500 | $238,910 |
| 2014 | $10,217 | $285,880 | $52,710 | $233,170 |
Agents Affiliated with this Home
-
James Knurek

Seller's Agent in 2019
James Knurek
Coldwell Banker Realty
(860) 214-6453
2 in this area
391 Total Sales
-
Joel Lucas

Buyer's Agent in 2019
Joel Lucas
Coldwell Banker Realty
(860) 304-9150
168 Total Sales
-
Sharon Rispoli

Seller's Agent in 2015
Sharon Rispoli
Berkshire Hathaway Home Services
(860) 205-9316
6 in this area
313 Total Sales
-
D
Buyer's Agent in 2015
Daniel Johnson
Wright & Jacobsen LLC
Map
Source: SmartMLS
MLS Number: G690006
APN: BLOO-029834-000000-003079
- 8 Beacon Hill Dr
- 22 Quail Run
- 14 Sunset Ln
- 1 Meadowview Ln
- 6 Wild Rose Ct Unit 6
- 136 Thistle Pond Dr
- 2 Wyndemere Rd
- 70 Tunxis Ave
- 18 Nolan Dr
- 394 Tunxis Ave
- 27 Adams Rd
- 35 Saddle Ridge Unit 35
- 202 Castlewood Dr Unit 202
- 545 Simsbury Rd
- 86 Gabb Rd
- 2 Pent Rd
- 21 Cadwell Rd
- 98 Hoskins Rd
- 100 Adams Rd
- 12 Burnwood Dr
