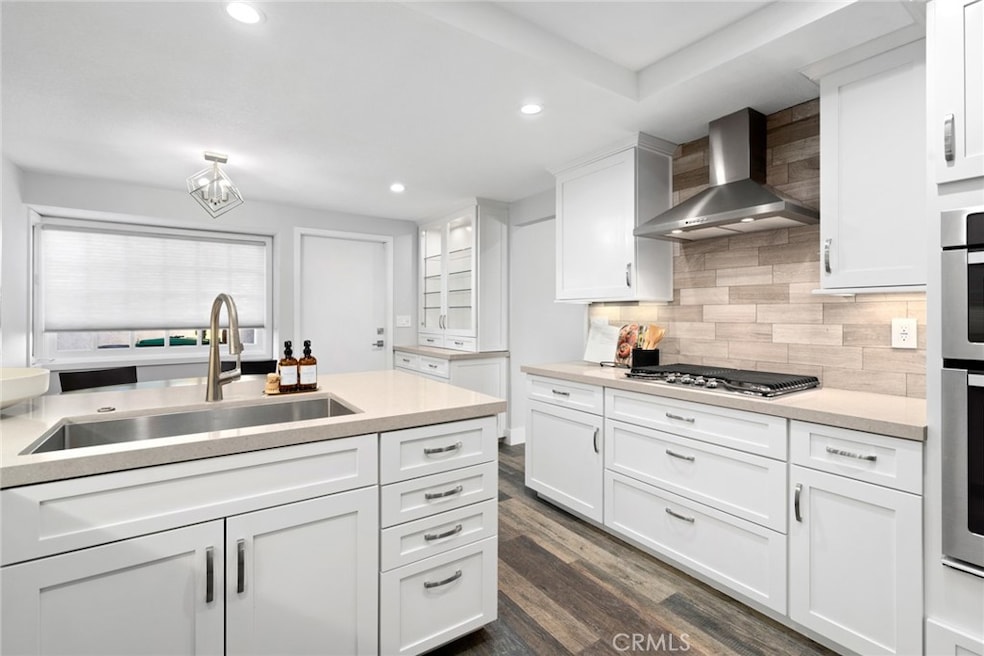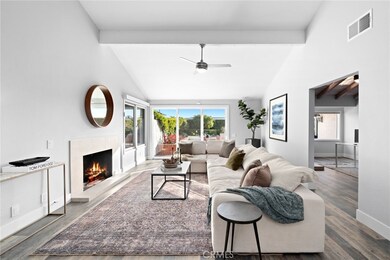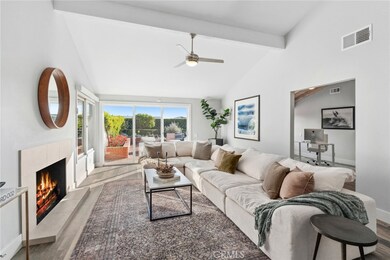
10 White Water Dr Corona Del Mar, CA 92625
Corona Del Mar NeighborhoodHighlights
- 24-Hour Security
- Heated Spa
- Ocean Side of Freeway
- Harbor View Elementary School Rated A
- Primary Bedroom Suite
- Updated Kitchen
About This Home
As of January 2025Welcome Home to 10 White Water Drive, an exceptional Single Level coastal retreat located in the prestigious Corona Del Mar community. This home presents a luxurious sanctuary recently fully remodeled, reflecting an elegant contemporary design. Nestled in the highly desirable Jasmine Creek neighborhood, this property provides unparalleled access to pristine beaches, fine dining, and boutique shopping. Jasmine Creek is Corona del Mar's only guard-gated community and boasts a charming Clubhouse, Pools, spas, and tennis courts.
Fully and tastefully remodeled from head to toe, and spanning over 1900 square feet, the residence features 2 spacious bedrooms and 2 bathrooms (complete with vanity area and walk-in showers), and a charming family room, complete with fireplace, and lovely dining room, providing plenty of room for entertaining.
The functional layout places the two bedrooms on opposite sides of the home, while the master suite includes a walk-in closet and private outdoor access. The upscale kitchen offers a breakfast bar, and informal dining area, overlooking the cute front patio. The incredibly spacious back patio, surrounded by landscaping, presents ample potential for creating outdoor entertaining spaces, ideal for enjoying the coveted coastal lifestyle.
Just minutes from top-rated schools, parks, and the vibrant Corona Del Mar Village, this property combines convenience with luxury living, all within the security of a guarded gate. Discover the potential of coastal living at 10 White Water Drive, a rare opportunity to own a piece of paradise in one of Southern California’s most sought-after communities. Schedule your private tour today and imagine the elegance and beauty you will enjoy in this remarkable home.
Last Agent to Sell the Property
Compass Brokerage Phone: 949-280-5563 License #01869273 Listed on: 01/11/2025

Home Details
Home Type
- Single Family
Est. Annual Taxes
- $25,573
Year Built
- Built in 1976 | Remodeled
Lot Details
- 6,837 Sq Ft Lot
- Property fronts a private road
- Fenced
- Stucco Fence
- Sprinkler System
- Private Yard
- Back Yard
- Zero Lot Line
HOA Fees
- $1,050 Monthly HOA Fees
Parking
- 2 Car Direct Access Garage
- 2 Open Parking Spaces
- Parking Available
- Front Facing Garage
- Single Garage Door
- Garage Door Opener
- Driveway
Home Design
- Patio Home
- Planned Development
- Slab Foundation
- Composition Roof
- Stucco
Interior Spaces
- 1,911 Sq Ft Home
- 1-Story Property
- Built-In Features
- Beamed Ceilings
- Cathedral Ceiling
- Double Pane Windows
- Awning
- Sliding Doors
- Family Room with Fireplace
- Living Room with Fireplace
- Living Room with Attached Deck
- Dining Room
Kitchen
- Updated Kitchen
- Eat-In Kitchen
- Breakfast Bar
- Electric Oven
- <<builtInRangeToken>>
- Range Hood
- <<microwave>>
- Water Line To Refrigerator
- Dishwasher
- Stone Countertops
Flooring
- Wood
- Carpet
Bedrooms and Bathrooms
- 2 Main Level Bedrooms
- Primary Bedroom Suite
- Walk-In Closet
- Upgraded Bathroom
- Bathroom on Main Level
- 2 Full Bathrooms
- Stone Bathroom Countertops
- Makeup or Vanity Space
- Dual Sinks
- Dual Vanity Sinks in Primary Bathroom
- Private Water Closet
- Walk-in Shower
- Exhaust Fan In Bathroom
Laundry
- Laundry Room
- Laundry in Garage
- Washer and Gas Dryer Hookup
Home Security
- Carbon Monoxide Detectors
- Fire and Smoke Detector
Accessible Home Design
- No Interior Steps
Pool
- Heated Spa
- In Ground Spa
- Heated Pool
Outdoor Features
- Ocean Side of Freeway
- Enclosed patio or porch
- Exterior Lighting
Location
- Property is near a park
- Suburban Location
Utilities
- Central Heating and Cooling System
- Natural Gas Connected
- Water Heater
Listing and Financial Details
- Tax Lot 10
- Tax Tract Number 8426
- Assessor Parcel Number 45854110
- $380 per year additional tax assessments
- Seller Considering Concessions
Community Details
Overview
- Front Yard Maintenance
- Jasmine Creek Association, Phone Number (949) 760-2664
- Sea Breeze HOA
- Jasmine Creek Subdivision
- Maintained Community
Amenities
- Clubhouse
Recreation
- Tennis Courts
- Community Pool
- Community Spa
- Park
- Bike Trail
Security
- 24-Hour Security
- Resident Manager or Management On Site
- Controlled Access
Ownership History
Purchase Details
Purchase Details
Home Financials for this Owner
Home Financials are based on the most recent Mortgage that was taken out on this home.Purchase Details
Home Financials for this Owner
Home Financials are based on the most recent Mortgage that was taken out on this home.Similar Homes in Corona Del Mar, CA
Home Values in the Area
Average Home Value in this Area
Purchase History
| Date | Type | Sale Price | Title Company |
|---|---|---|---|
| Grant Deed | $1,375,000 | California Title Co | |
| Deed | -- | California Title Co | |
| Grant Deed | $1,375,000 | California Title Co |
Mortgage History
| Date | Status | Loan Amount | Loan Type |
|---|---|---|---|
| Previous Owner | $1,100,000 | Commercial |
Property History
| Date | Event | Price | Change | Sq Ft Price |
|---|---|---|---|---|
| 05/23/2025 05/23/25 | Price Changed | $3,995,000 | -7.0% | $2,091 / Sq Ft |
| 04/30/2025 04/30/25 | For Sale | $4,295,000 | +80.8% | $2,248 / Sq Ft |
| 01/24/2025 01/24/25 | Sold | $2,375,000 | +3.5% | $1,243 / Sq Ft |
| 01/11/2025 01/11/25 | For Sale | $2,295,000 | +66.9% | $1,201 / Sq Ft |
| 01/10/2025 01/10/25 | Pending | -- | -- | -- |
| 06/15/2018 06/15/18 | Sold | $1,375,000 | 0.0% | $720 / Sq Ft |
| 11/21/2017 11/21/17 | For Sale | $1,375,000 | 0.0% | $720 / Sq Ft |
| 09/29/2017 09/29/17 | Sold | $1,375,000 | -5.8% | $720 / Sq Ft |
| 07/31/2017 07/31/17 | Pending | -- | -- | -- |
| 05/24/2017 05/24/17 | For Sale | $1,459,000 | -- | $763 / Sq Ft |
Tax History Compared to Growth
Tax History
| Year | Tax Paid | Tax Assessment Tax Assessment Total Assessment is a certain percentage of the fair market value that is determined by local assessors to be the total taxable value of land and additions on the property. | Land | Improvement |
|---|---|---|---|---|
| 2024 | $25,573 | $292,977 | $143,007 | $149,970 |
| 2023 | $3,318 | $287,233 | $140,203 | $147,030 |
| 2022 | $3,257 | $281,601 | $137,453 | $144,148 |
| 2021 | $3,195 | $276,080 | $134,758 | $141,322 |
| 2020 | $3,163 | $273,250 | $133,377 | $139,873 |
| 2019 | $3,103 | $267,893 | $130,762 | $137,131 |
| 2018 | $14,805 | $1,375,000 | $1,162,201 | $212,799 |
| 2017 | $2,845 | $236,827 | $111,711 | $125,116 |
| 2016 | $2,784 | $232,184 | $109,521 | $122,663 |
| 2015 | $2,682 | $228,697 | $107,876 | $120,821 |
| 2014 | $2,618 | $224,218 | $105,763 | $118,455 |
Agents Affiliated with this Home
-
Brenda McCroskey

Seller's Agent in 2025
Brenda McCroskey
Compass
(949) 280-5563
22 in this area
65 Total Sales
-
Suzanne Wyrick

Seller's Agent in 2025
Suzanne Wyrick
Wyrick & Associates Real Estate
(949) 466-3161
26 in this area
28 Total Sales
-
Bill Wyrick
B
Buyer's Agent in 2025
Bill Wyrick
Wyrick & Associates Real Estate
(949) 632-2890
1 in this area
1 Total Sale
Map
Source: California Regional Multiple Listing Service (CRMLS)
MLS Number: NP25004534
APN: 458-541-10
- 24 White Water Dr
- 9 Jasmine Creek Dr
- 55 Jasmine Creek Dr
- 931 Gardenia Way
- 3007 Harbor View Dr
- 15 Skysail Dr
- 919 Sandcastle Dr
- 2821 Ebbtide Rd
- 3510 Lilac Ave Unit 13
- 3620 Daffodil Ave Unit 31
- 1232 Keel Dr
- 11 Mainsail Dr
- 720 Marguerite Ave Unit 1
- 3401 5th Ave
- 35 Beachcomber Dr
- 716 1/2 Iris Ave
- 714 1/2 Iris Ave
- 3201 4th Ave
- 705 Iris Ave
- 604 Marguerite Ave






