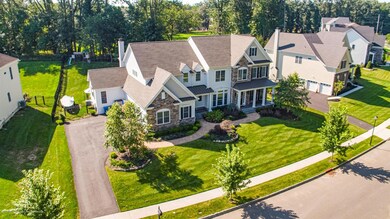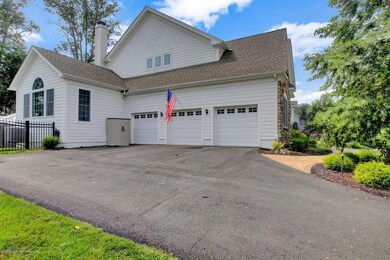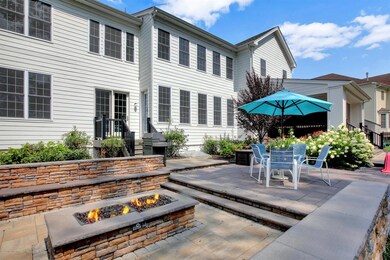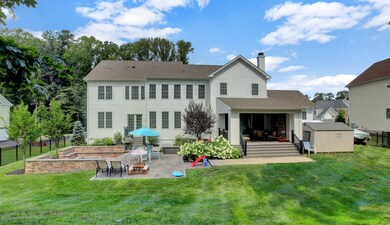
10 Windermere Rd Middletown, NJ 07738
Highlights
- Custom Home
- New Kitchen
- Wood Flooring
- Thompson Middle School Rated A-
- Backs to Trees or Woods
- Loft
About This Home
As of December 2020Windermere Model! Welcome to Bamm Hollow Estates of Lincroft. EXPENSIVE UPGRADES INCLUDED! Custom Colonial with Stone Front, paver walkway, and bluestone porch. 3 Car Garage w asphalt d/w. Two Entrances from front walkway. Enter this stunning estate via large foyer to Gourmet kitchen w/10 ft. center island, high end s/s appliances, and quartz/granite counters. Large Dine in Area. Open Floor Plan to Family Rm w/ Gas Fireplace and sliders to bluestone patio in yard. French Doors to large firepit in private fenced in yard. Large Formal Dining Room w/ Butler Pantry. Formal Living Rm & bonus Rm. Two half baths on 1st Floor, & office. Two staircases to 2nd Floor. 4 Bedrooms w/3 Full Baths including a huge Master Suite with French Door Entry and 3 w/i closets. Large Master Bath. Upgrades Include All Upgrades already INCLUDED in PRICE. SEE LIST ATTACHED.HUNDREDS OF THOUSANDS OF UPGRADES INCLUDED FROM BASE IN ASKING PRICE. IMMEDIATE DELIVERY.Students will attend the highly rated Middletown Township School DistrictLocated 2 miles from the Garden State Parkway; Red Bank is an easy 5-mile driveNew York City is an easy train ride away from the Middletown Station, just 3 miles from the communityBuyers can choose from a number of Toll Brothers award-winning floor plans with a variety of exterior designsMaster Suite has a large sitting room for relaxing. Master Bath has a sitting tub, with large shower with bench, and separate room for toilet. His/her sides with double sinks. His/her walk in closets. The second floor also hosts a Princess Suite, and two additional bedrooms and another full bath. Total is 4 bedrooms, with 3 full baths on the 2nd Floor. Large loft area at top of back staircase for additional sitting area for family and children.Huge laundry room with washer, dryer, sink, and ironing area on the 2nd Floor as well. Very practical design.This unique model offers a grand estate for entertaining. Formal Dining Room with Butler Pantry leads to enormous open floor plan gourmet kitchen. Large In -dining area in kitchen with large family room with gas fireplace. Office off Family Room. Sliding doors out to covered patio. On other side of kitchen is another exit to yard patio, firepit, with lawn area. Can put a pool, and beyond fence is a conservation easement for privacy. Another bonus room on first floor off kitchen. Two staircases to the second Floor. Two entrances from the front paver walkway. Many amenities in this model estate.Beautiful neighborhood with common area.Easy commute to NYC via train from Middletown, bus from Holmdel PNC or Fast Ferry from Atlantic Highlands.Close to GSP 114 or 109 entrances. Conveniently located to the town of Lincroft, shopping, restaurants, and Rt 35 or Rt 34, and Rt 520. Close to Thompson Park, Cross Farm Park , and Holmdel Park as well.Upgrades from Base Price Include:10 Person Firepit with stone seating and blue stone patioCovered patio with fireplace and blue stone patioExpansive sliding doors from Family RoomUpgraded Kitchen Cabinets to ceiling with glass front and upgraded hardware with soft close draws.Quartz and granite in KitchenMaster Bath with Sitting Tub Walk -in closet upgrade in every bedroomCalifornia closets upgrade in every closetmuch more...
Last Agent to Sell the Property
Robert DeFalco Realty Inc. License #1430252 Listed on: 08/14/2020

Home Details
Home Type
- Single Family
Est. Annual Taxes
- $23,000
Year Built
- Built in 2018
Lot Details
- 0.62 Acre Lot
- Fenced
- Sprinkler System
- Backs to Trees or Woods
HOA Fees
- $85 Monthly HOA Fees
Parking
- 3 Car Detached Garage
- Garage Door Opener
- Driveway
- On-Street Parking
Home Design
- Custom Home
- Colonial Architecture
- Asphalt Rolled Roof
- Stone Siding
- Vinyl Siding
Interior Spaces
- 4,857 Sq Ft Home
- 2-Story Property
- Crown Molding
- Tray Ceiling
- Ceiling height of 9 feet on the main level
- Ceiling Fan
- Skylights
- Recessed Lighting
- Light Fixtures
- Gas Fireplace
- Insulated Windows
- Blinds
- Window Screens
- French Doors
- Sliding Doors
- Entrance Foyer
- Great Room
- Combination Kitchen and Dining Room
- Home Office
- Loft
- Bonus Room
- Center Hall
- Unfinished Basement
- Basement Fills Entire Space Under The House
- Home Security System
Kitchen
- New Kitchen
- Eat-In Kitchen
- Butlers Pantry
- <<builtInOvenToken>>
- Gas Cooktop
- Stove
- Range Hood
- <<microwave>>
- Dishwasher
- Kitchen Island
- Granite Countertops
- Quartz Countertops
Flooring
- Wood
- Ceramic Tile
Bedrooms and Bathrooms
- 4 Bedrooms
- Primary bedroom located on second floor
- Walk-In Closet
- Primary Bathroom is a Full Bathroom
- Dual Vanity Sinks in Primary Bathroom
- Primary Bathroom Bathtub Only
- Primary Bathroom includes a Walk-In Shower
Laundry
- Dryer
- Washer
- Laundry Tub
Attic
- Attic Fan
- Pull Down Stairs to Attic
Eco-Friendly Details
- Energy-Efficient Appliances
Outdoor Features
- Patio
- Exterior Lighting
Schools
- Lincroft Elementary School
- Thompson Middle School
- Middle South High School
Utilities
- Forced Air Zoned Heating and Cooling System
- Heating System Uses Natural Gas
- Natural Gas Water Heater
Listing and Financial Details
- Exclusions: Antler Chandelier,Two crystal Chandeliers, light in princess ste, shed, swingset
- Assessor Parcel Number 32-01049-03-00020-01
Community Details
Overview
- Ests@Bamm Hollow Subdivision, Windermere Tradition Floorplan
Amenities
- Common Area
Ownership History
Purchase Details
Home Financials for this Owner
Home Financials are based on the most recent Mortgage that was taken out on this home.Purchase Details
Home Financials for this Owner
Home Financials are based on the most recent Mortgage that was taken out on this home.Similar Homes in the area
Home Values in the Area
Average Home Value in this Area
Purchase History
| Date | Type | Sale Price | Title Company |
|---|---|---|---|
| Bargain Sale Deed | $1,260,000 | Land Title | |
| Deed | $1,182,000 | Professional Abstract & Ttl |
Mortgage History
| Date | Status | Loan Amount | Loan Type |
|---|---|---|---|
| Open | $300,000 | Credit Line Revolving | |
| Open | $945,000 | New Conventional |
Property History
| Date | Event | Price | Change | Sq Ft Price |
|---|---|---|---|---|
| 12/18/2020 12/18/20 | Sold | $1,260,000 | -3.0% | $259 / Sq Ft |
| 10/23/2020 10/23/20 | Pending | -- | -- | -- |
| 10/05/2020 10/05/20 | Price Changed | $1,299,000 | -3.7% | $267 / Sq Ft |
| 08/14/2020 08/14/20 | For Sale | $1,349,000 | +14.1% | $278 / Sq Ft |
| 03/26/2019 03/26/19 | Sold | $1,182,000 | -- | $248 / Sq Ft |
Tax History Compared to Growth
Tax History
| Year | Tax Paid | Tax Assessment Tax Assessment Total Assessment is a certain percentage of the fair market value that is determined by local assessors to be the total taxable value of land and additions on the property. | Land | Improvement |
|---|---|---|---|---|
| 2024 | $27,495 | $1,738,400 | $488,300 | $1,250,100 |
| 2023 | $27,495 | $1,582,000 | $399,500 | $1,182,500 |
| 2022 | $0 | $2,449,000 | $2,449,000 | $0 |
| 2021 | $25,391 | $1,220,700 | $197,200 | $1,023,500 |
| 2020 | $25,603 | $1,197,500 | $197,200 | $1,000,300 |
| 2019 | $7,692 | $364,200 | $197,200 | $167,000 |
| 2018 | $4,273 | $197,200 | $197,200 | $0 |
| 2017 | $0 | $197,200 | $197,200 | $0 |
Agents Affiliated with this Home
-
Lillian LoRusso

Seller's Agent in 2020
Lillian LoRusso
Robert DeFalco Realty Inc.
(908) 489-1005
1 in this area
36 Total Sales
-
Michele Klug

Buyer's Agent in 2020
Michele Klug
Keller Williams Towne Square
(908) 672-2055
1 in this area
781 Total Sales
-
Stephanie Wander-belzer

Seller's Agent in 2019
Stephanie Wander-belzer
Toll Brothers Real Estate
(908) 537-1915
15 in this area
75 Total Sales
Map
Source: MOREMLS (Monmouth Ocean Regional REALTORS®)
MLS Number: 22028303
APN: 32-01049-03-00020-01
- 1476 W Front St
- 105 Tallwood Ln
- 1497 W Front St
- 7 Seagull Ln
- 1592 W Front St
- 61 Windermere Rd
- 2 Foulks Terrace
- 91 Lawley Dr
- 246 Sunnyside Rd
- 30 Malcolm Way
- 19 Foulks Terrace
- 40 Lawley Dr
- 264 Sunnyside Rd
- 2 Lawley Dr
- 7 Mccampbell Rd
- 7 Turnberry Dr
- 3 Winthrop Dr
- 164 Priscilla Dr
- 45 Turnberry Dr
- 11 Bordens Brook Way






