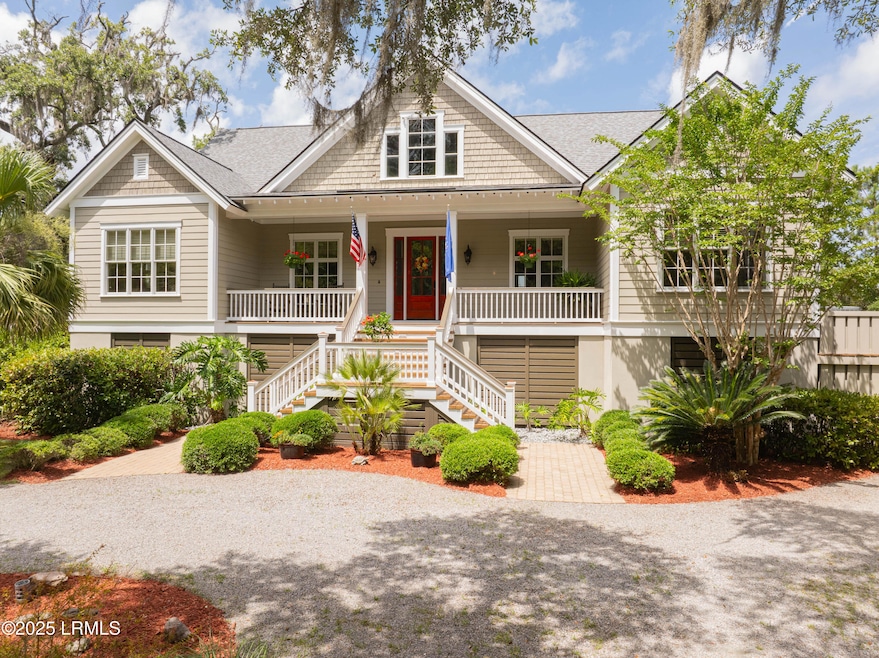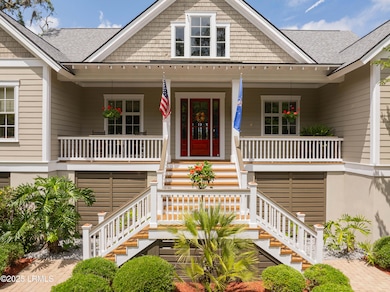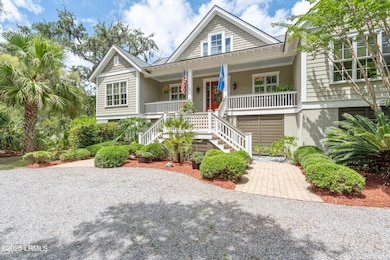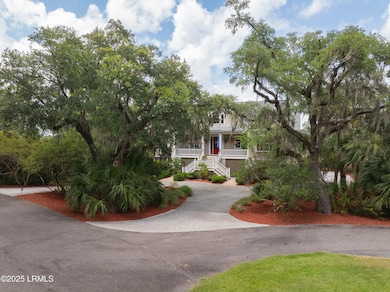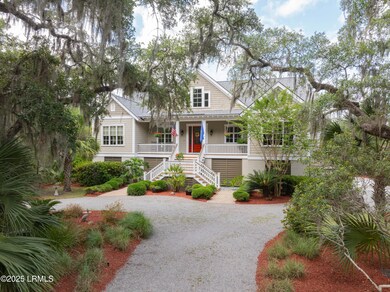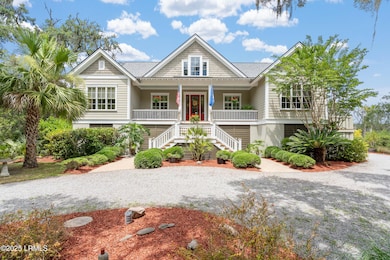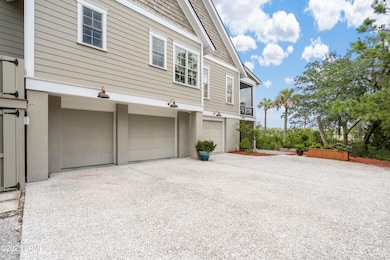
$949,900
- 4 Beds
- 4 Baths
- 2,850 Sq Ft
- 9 Longwood Ct
- Okatie, SC
Single level living with Coquina stucco siding with amazing unobstructed view of Lagoon, golf as well as the marsh at a distance, beautiful live oaks. 3 bedrooms, all with private baths (renovated in 2014). 2 car garage, golf cart garage with finished room upstairs with full bath. Large Carolina room that has hurricane windows. Trex deck. New roof & newer HVAC. Paver patio & built in fire pit.
Nell Kleinhans Coastal R. E. Solutions II
