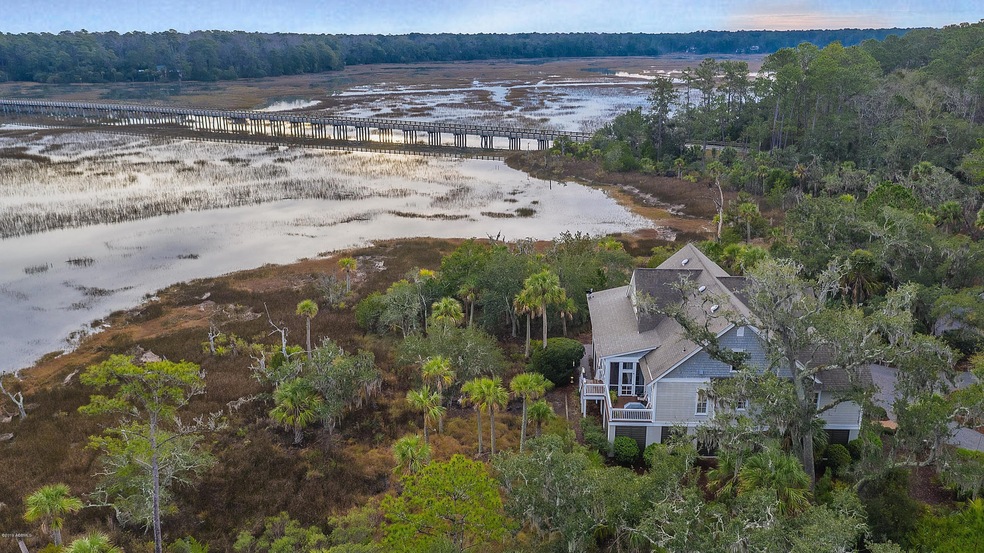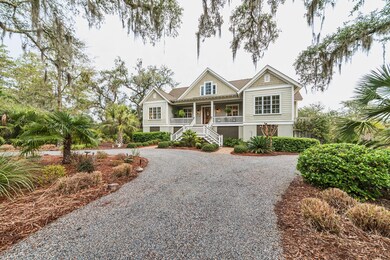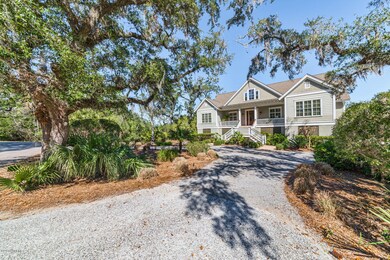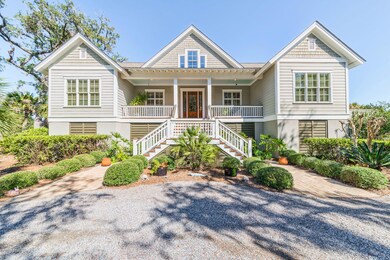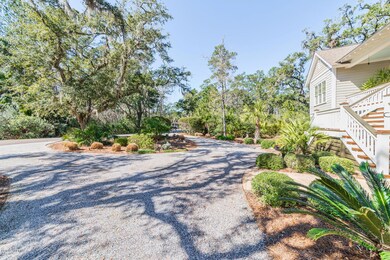
$650,000
- 4 Beds
- 4 Baths
- 3,250 Sq Ft
- 91 Winding Oak Dr
- Okatie, SC
Enjoy the stunning views of Magnolia 5 fairway and ponds. Huge vaulted screened porch w/fireplace. Primary bedroom on first floor with den adjacent. Large great room with cathedral ceilings with fireplace. Upstairs is a sitting room with two bedrooms that have a jack and jill bath & finished room over the garage. Newer roof & HVAC,2 tankless propane hot water heaters. Renovate or move right in.
Nell Kleinhans Coastal R. E. Solutions II
