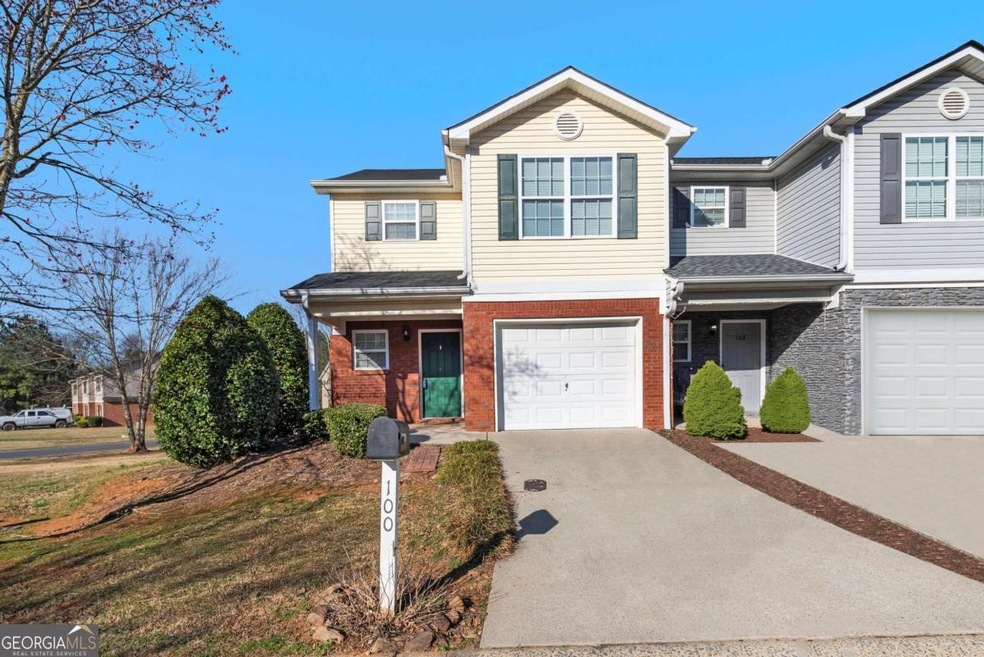
$205,000
- 2 Beds
- 2.5 Baths
- 1,578 Sq Ft
- 100 Avalon Dr
- Calhoun, GA
End Unit Townhome – Fully Remodeled and Ready for You!**Discover this beautiful 2-bedroom, 2.5-bath end unit townhome, fully remodeled and move-in ready. With a new roof and modern upgrades throughout, this home offers a bright open floor plan and a stylish kitchen with appliances included.Each bedroom features its own ensuite bath, ensuring comfort and privacy. Enjoy the convenience of a
Lori Thomason Keller Williams Realty Signature Partners
