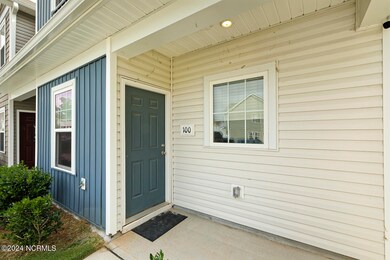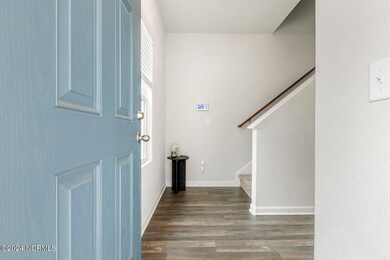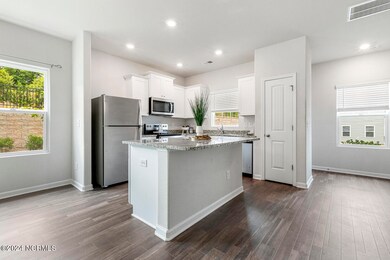
100 Chandler Ct Sanford, NC 27330
Highlights
- 2 Car Detached Garage
- Walk-In Closet
- Laundry Room
- Porch
- Patio
- Vinyl Plank Flooring
About This Home
As of August 2024### Stunning End Unit Townhouse - Excellent Condition!Welcome to your dream home! This pristine 3-bedroom, 2.5-bathroom townhouse is an end unit, ensuring privacy and tranquility with only one shared wall.Step inside to find an impeccably maintained interior that shows like a new home. The open-concept living space is highlighted by a beautiful kitchen featuring granite countertops, stainless steel appliances, and a spacious kitchen island perfect for meal prep and casual dining. The bright and airy living room is ideal for both relaxing and entertaining.Upstairs, you'll find a luxurious master suite with an en-suite bathroom, along with two additional well-appointed bedrooms and a full bathroom. The convenience of in-unit laundry with included washer and dryer adds to the ease of living. Conveniently located near the 501 / US1 highway this home offers easy access to shopping, dining, and entertainment options, making your daily commute a breeze.Don't miss the opportunity to make this beautiful townhouse your new home. Schedule a showing today and experience the perfect blend of comfort, convenience, and modern style!Seller credit available for paint
Townhouse Details
Home Type
- Townhome
Est. Annual Taxes
- $2,503
Year Built
- Built in 2021
HOA Fees
- $110 Monthly HOA Fees
Home Design
- Slab Foundation
- Shingle Roof
- Vinyl Siding
- Stick Built Home
Interior Spaces
- 1,541 Sq Ft Home
- 2-Story Property
- Ceiling Fan
- Family Room
- Combination Dining and Living Room
- Laundry Room
Kitchen
- Stove
- Disposal
Flooring
- Carpet
- Vinyl Plank
Bedrooms and Bathrooms
- 3 Bedrooms
- Walk-In Closet
Parking
- 2 Car Detached Garage
- Driveway
Outdoor Features
- Patio
- Porch
Schools
- J. R. Ingram Elementary School
- Sanlee Middle School
- Southern Lee High School
Additional Features
- 1,742 Sq Ft Lot
- Forced Air Heating and Cooling System
Community Details
- Superior Assoc Mgmt Association, Phone Number (704) 875-7299
- Carthage Colonies Subdivision
- Maintained Community
Listing and Financial Details
- Assessor Parcel Number 964129512500
Ownership History
Purchase Details
Home Financials for this Owner
Home Financials are based on the most recent Mortgage that was taken out on this home.Purchase Details
Home Financials for this Owner
Home Financials are based on the most recent Mortgage that was taken out on this home.Similar Homes in Sanford, NC
Home Values in the Area
Average Home Value in this Area
Purchase History
| Date | Type | Sale Price | Title Company |
|---|---|---|---|
| Warranty Deed | $242,500 | None Listed On Document | |
| Warranty Deed | $211,000 | None Available |
Mortgage History
| Date | Status | Loan Amount | Loan Type |
|---|---|---|---|
| Previous Owner | $207,079 | New Conventional |
Property History
| Date | Event | Price | Change | Sq Ft Price |
|---|---|---|---|---|
| 08/05/2024 08/05/24 | Sold | $242,500 | 0.0% | $157 / Sq Ft |
| 07/22/2024 07/22/24 | Pending | -- | -- | -- |
| 07/06/2024 07/06/24 | Price Changed | $242,500 | -1.0% | $157 / Sq Ft |
| 06/24/2024 06/24/24 | Price Changed | $245,000 | -2.0% | $159 / Sq Ft |
| 06/18/2024 06/18/24 | Price Changed | $249,900 | 0.0% | $162 / Sq Ft |
| 06/07/2024 06/07/24 | For Sale | $250,000 | -- | $162 / Sq Ft |
Tax History Compared to Growth
Tax History
| Year | Tax Paid | Tax Assessment Tax Assessment Total Assessment is a certain percentage of the fair market value that is determined by local assessors to be the total taxable value of land and additions on the property. | Land | Improvement |
|---|---|---|---|---|
| 2024 | $2,843 | $211,200 | $20,000 | $191,200 |
| 2023 | $2,843 | $211,200 | $20,000 | $191,200 |
| 2022 | $1,960 | $121,500 | $15,000 | $106,500 |
| 2021 | $7 | $15,000 | $15,000 | $0 |
Agents Affiliated with this Home
-
Anna Powell

Seller's Agent in 2024
Anna Powell
eXp Realty
(910) 985-0441
8 in this area
322 Total Sales
Map
Source: Hive MLS
MLS Number: 100449084
APN: 9641-29-5125-00
- 216 Quartermaster Dr
- 841 Golden Horseshoe Ln
- 120 Quartermaster
- 113 Tower Ridge Ln
- 729 Golden Horseshoe Ln
- 104 James River Ct
- 511 Providence Hall Dr
- 1234 Sirius Lot 6 Dr
- 1718 Carthage St
- 107 Southern Estates Dr
- 111 Southern Estates Dr
- 156 Southern Estates Dr
- 152 Southern Estates Dr
- 122 Southern Estates Dr
- 114 Southern Estates Dr






