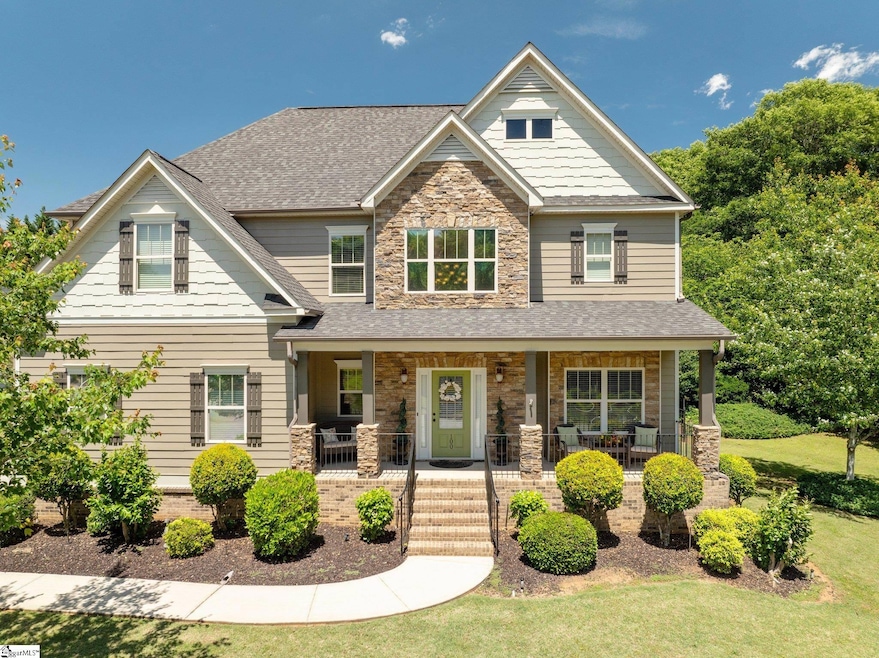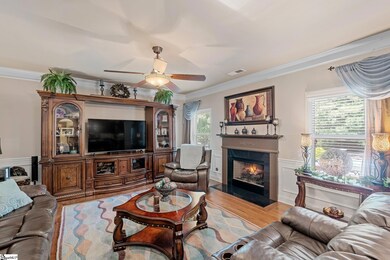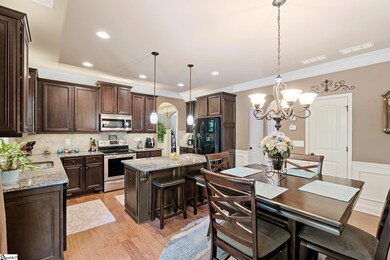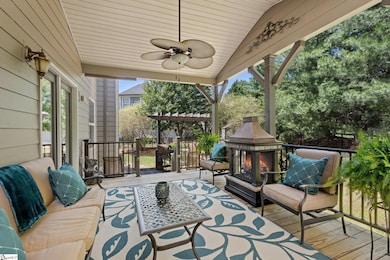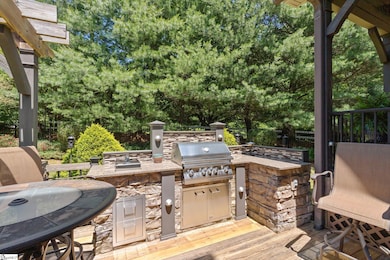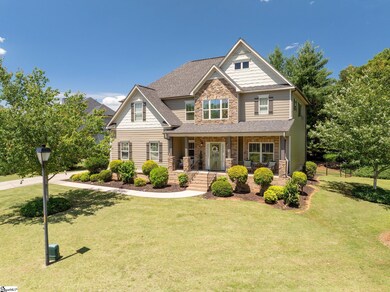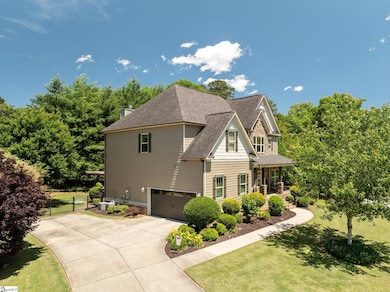
100 Claiborne Rd Piedmont, SC 29673
Highlights
- Craftsman Architecture
- Deck
- Wood Flooring
- Concrete Primary School Rated A-
- Outdoor Fireplace
- Corner Lot
About This Home
As of July 2025Welcome to 100 Claiborne Road, a beautiful Craftsman style home perfectly situated on a spacious corner lot in one of Piedmont’s most desirable neighborhoods. Located in the award-winning Powdersville school district, this well-maintained residence boasts approximately 2,950 square feet of comfortable, functional living space designed to meet the needs of today’s lifestyle. As you step inside, you'll immediately notice the warm, inviting feel of the main level, where an open floor plan and tasteful finishes create the perfect blend of charm and modern conveniences. The large kitchen is a chef’s dream featuring ample counter space, a center island and generous cabinetry making this room ideal for preparing meals and entertaining. Just off the kitchen you'll find a formal dining room filled with natural light, perfect for holiday gatherings and dinner parties. The formal living room is being used as a dedicated office/flex space providing a quiet area to work from home. The spacious great room with its cozy fireplace is ideal for relaxing evenings or weekend movie nights. Upstairs you'll find three bedrooms including a massive master suite with sitting area, walk-in closet and a well-appointed en-suite bath. Two additional bedrooms share a full bath. The original build called for 4 bedrooms, so one of the bedrooms could easily be separated into a 4th bedroom with minimal work. Outside is where this home truly shines. The backyard is a private retreat with mature landscaping, a full fence for added privacy, and an outdoor oasis designed for year-round enjoyment. Host unforgettable cookouts with the built-in outdoor kitchen, or unwind by the gas fireplace on the 15' x 12' deck. The freshly painted exterior enhances the home’s curb appeal and ensures a move-in ready experience for its next owners. If you’re looking for a spacious and thoughtfully designed home in a fantastic neighborhood with great amenities, such as a neighborhood pool, you've found your new home. Don’t miss your opportunity as homes like this don’t last long!
Last Agent to Sell the Property
Impact Realty Group - Gville License #86760 Listed on: 05/26/2025
Home Details
Home Type
- Single Family
Est. Annual Taxes
- $1,834
Year Built
- Built in 2012
Lot Details
- 0.32 Acre Lot
- Fenced Yard
- Corner Lot
- Level Lot
- Few Trees
HOA Fees
- $67 Monthly HOA Fees
Parking
- 2 Car Attached Garage
Home Design
- Craftsman Architecture
- Architectural Shingle Roof
- Radon Mitigation System
- Hardboard
Interior Spaces
- 2,950 Sq Ft Home
- 2,800-2,999 Sq Ft Home
- 2-Story Property
- Coffered Ceiling
- Tray Ceiling
- Smooth Ceilings
- Ceiling height of 9 feet or more
- Ceiling Fan
- 2 Fireplaces
- Gas Log Fireplace
- Window Treatments
- Two Story Entrance Foyer
- Great Room
- Living Room
- Dining Room
- Home Office
- Crawl Space
Kitchen
- Breakfast Room
- Free-Standing Electric Range
- <<builtInMicrowave>>
- Dishwasher
- Granite Countertops
- Disposal
Flooring
- Wood
- Carpet
- Ceramic Tile
Bedrooms and Bathrooms
- 3 Bedrooms
- Walk-In Closet
- Garden Bath
Laundry
- Laundry Room
- Laundry on upper level
- Washer and Electric Dryer Hookup
Attic
- Storage In Attic
- Pull Down Stairs to Attic
Home Security
- Security System Owned
- Fire and Smoke Detector
Outdoor Features
- Deck
- Covered patio or porch
- Outdoor Fireplace
- Outdoor Kitchen
- Outdoor Grill
Schools
- Powdersville Elementary And Middle School
- Powdersville High School
Utilities
- Forced Air Heating and Cooling System
- Heating System Uses Natural Gas
- Underground Utilities
- Electric Water Heater
- Cable TV Available
Community Details
- Built by BK Residential
- Spring Hill Farm Subdivision
- Mandatory home owners association
Listing and Financial Details
- Assessor Parcel Number 237-10-01-001-000
Ownership History
Purchase Details
Purchase Details
Home Financials for this Owner
Home Financials are based on the most recent Mortgage that was taken out on this home.Purchase Details
Similar Homes in Piedmont, SC
Home Values in the Area
Average Home Value in this Area
Purchase History
| Date | Type | Sale Price | Title Company |
|---|---|---|---|
| Deed | $285,000 | None Available | |
| Deed | $235,000 | -- | |
| Deed | $50,000 | -- |
Mortgage History
| Date | Status | Loan Amount | Loan Type |
|---|---|---|---|
| Previous Owner | $100,000 | Credit Line Revolving | |
| Previous Owner | $11,500 | Credit Line Revolving | |
| Previous Owner | $184,000 | New Conventional |
Property History
| Date | Event | Price | Change | Sq Ft Price |
|---|---|---|---|---|
| 07/08/2025 07/08/25 | Sold | $537,500 | 0.0% | $192 / Sq Ft |
| 05/26/2025 05/26/25 | For Sale | $537,500 | -- | $192 / Sq Ft |
Tax History Compared to Growth
Tax History
| Year | Tax Paid | Tax Assessment Tax Assessment Total Assessment is a certain percentage of the fair market value that is determined by local assessors to be the total taxable value of land and additions on the property. | Land | Improvement |
|---|---|---|---|---|
| 2024 | $1,834 | $14,190 | $1,860 | $12,330 |
| 2023 | $1,834 | $14,190 | $1,860 | $12,330 |
| 2022 | $1,776 | $14,190 | $1,860 | $12,330 |
| 2021 | $1,588 | $11,330 | $1,000 | $10,330 |
| 2020 | $1,622 | $11,330 | $1,000 | $10,330 |
| 2019 | $5,609 | $17,000 | $1,500 | $15,500 |
| 2018 | $1,280 | $9,450 | $1,000 | $8,450 |
| 2017 | -- | $9,450 | $1,000 | $8,450 |
| 2016 | $1,320 | $9,520 | $1,000 | $8,520 |
| 2015 | $1,404 | $9,520 | $1,000 | $8,520 |
| 2014 | $1,390 | $9,520 | $1,000 | $8,520 |
Agents Affiliated with this Home
-
Dustin Kennedy
D
Seller's Agent in 2025
Dustin Kennedy
Impact Realty Group - Gville
(864) 337-4375
4 in this area
37 Total Sales
-
Amy Stone

Buyer's Agent in 2025
Amy Stone
Real Broker, LLC
(864) 385-8180
7 in this area
98 Total Sales
Map
Source: Greater Greenville Association of REALTORS®
MLS Number: 1558463
APN: 237-10-01-001
- 101 Muir Way
- 103 Muir Way
- 105 Muir Way
- 105 Garden View Ct
- 2612 S Carolina 153
- 00 SC S Carolina 153 Unit Parcel 3
- 108 Garden View Ct
- 405 Wallen Ct
- 406 Wallen Ct
- 402 Wallen Ct
- 214 Brochaill Ct
- 216 Brochaill Ct
- 218 Brochaill Ct
- 113 Carmen Way
- 106 Woodson St
- 104 Woodson St
- 3A Cely Ln
- 3101 Highway 153
- 231 Henrydale Dr
- 00 Anderson Rd
