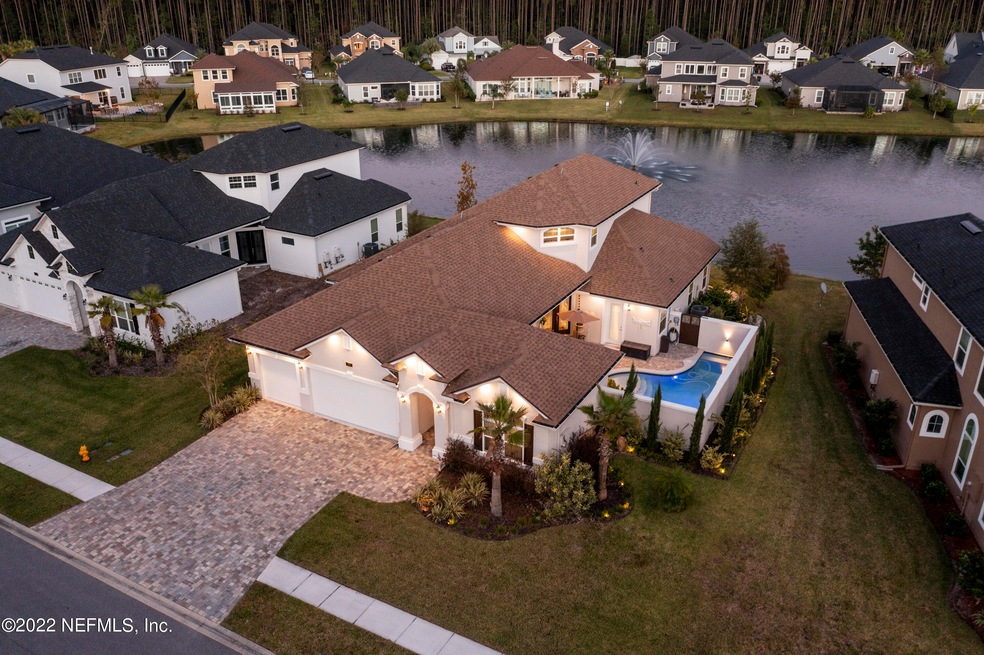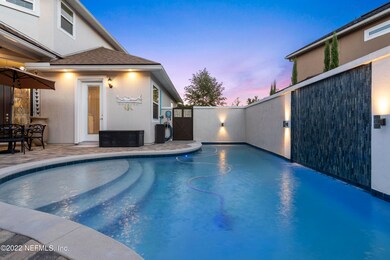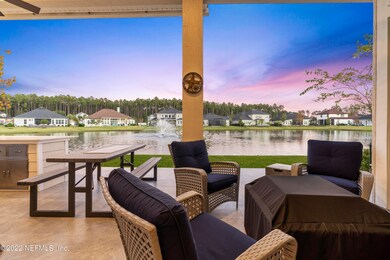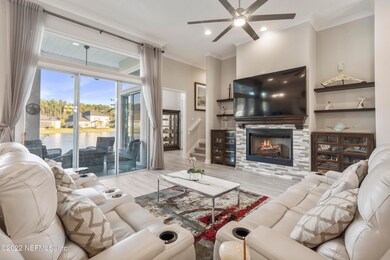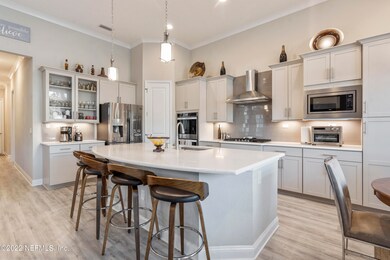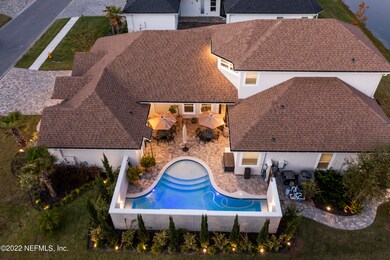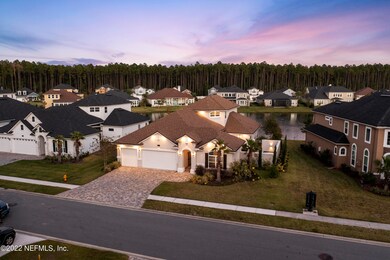
100 Coppinger Place Saint Johns, FL 32259
Cimarróne NeighborhoodHighlights
- Waterfront
- Traditional Architecture
- Eat-In Kitchen
- Timberlin Creek Elementary School Rated A
- 1 Fireplace
- In-Law or Guest Suite
About This Home
As of November 2022POOL HOME, newer construction, A+ rated schools, water views, natural gas community, 3 car garage, guest house/casita, and so much more!! 100 Coppinger Place is a Platinum Level home built by Dream Finders and checks every box you have and is move-in-ready. Step behind the gated courtyard where you'll be captivated by a spectacular pool and serene waterfall sounds taking you away to your very own tropical, private paradise. As you enter the main house, you'll be greeted with 12ft ceilings and an open living concept where the kitchen, living, and dining flow perfectly together and capture unobstructed lake views. The home has excellent cross ventilation from the rear of the home to the courtyard for those cooler, breezy days when you want the windows open. The kitchen offers a gas range stove top, SS appliances, quartz countertops, a stylish backsplash, and ample storage that will be sure to bring out your inner chef. Off the Kitchen/living room you can take advantage of the outdoor/summer kitchen where backyard BBQs and hosting guests will be a regular occurrence. The primary bedroom is conveniently located on the first floor and has access from the en-suite to the pool for a morning dip to get your day started. The en-suite includes his and her vanities, a beautiful soaking tub, generous sized closets, and beautiful tile work. There are two additional bedrooms, a bathroom, and laundry that have their own wing of the house on the first floor for added privacy. The upstairs boasts a second living room, generous sized bedroom, and a full bathroom that would be great for your growing family or visiting guests. This home makes great for multi-generational living as it includes a poolside casita with its own bathroom and living quarters. Upgrades and features include but are not limited to... 3 A/C zones (SEER 16), reclaimed water irrigation system, salt water softener, cat 6 & 5 wiring throughout the home, surveillance cameras of the eaves covering all access points to the home, upgraded landscape, CBS walled courtyard, salt system for pool along with natural gas heating, and so much more. You truly have to see this home to take in all it has to offer. Book your private tour today!!
Last Agent to Sell the Property
THE NEWCOMER GROUP License #3347110 Listed on: 10/27/2022
Last Buyer's Agent
LUKE NEWCOMER
ANCIENT CITY REAL ESTATE LLC License #3347110
Home Details
Home Type
- Single Family
Est. Annual Taxes
- $8,916
Year Built
- Built in 2019
Lot Details
- Lot Dimensions are 75x120
- Waterfront
HOA Fees
- $57 Monthly HOA Fees
Parking
- 3 Car Garage
Home Design
- Traditional Architecture
- Wood Frame Construction
- Shingle Roof
- Stucco
Interior Spaces
- 3,036 Sq Ft Home
- 2-Story Property
- Wet Bar
- 1 Fireplace
- Fire and Smoke Detector
Kitchen
- Eat-In Kitchen
- Breakfast Bar
- Gas Range
- <<microwave>>
- Dishwasher
Flooring
- Carpet
- Laminate
Bedrooms and Bathrooms
- 5 Bedrooms
- Split Bedroom Floorplan
- Walk-In Closet
- In-Law or Guest Suite
- 4 Full Bathrooms
- Bathtub With Separate Shower Stall
Schools
- Timberlin Creek Elementary School
- Switzerland Point Middle School
- Beachside High School
Utilities
- Central Heating and Cooling System
Community Details
- Preserve At St Johns Subdivision
Listing and Financial Details
- Assessor Parcel Number 0098610590
Ownership History
Purchase Details
Home Financials for this Owner
Home Financials are based on the most recent Mortgage that was taken out on this home.Purchase Details
Home Financials for this Owner
Home Financials are based on the most recent Mortgage that was taken out on this home.Similar Homes in the area
Home Values in the Area
Average Home Value in this Area
Purchase History
| Date | Type | Sale Price | Title Company |
|---|---|---|---|
| Warranty Deed | $875,000 | -- | |
| Warranty Deed | $464,950 | Golden Dog Title & Trust |
Mortgage History
| Date | Status | Loan Amount | Loan Type |
|---|---|---|---|
| Previous Owner | $366,880 | New Conventional | |
| Previous Owner | $371,960 | New Conventional |
Property History
| Date | Event | Price | Change | Sq Ft Price |
|---|---|---|---|---|
| 07/14/2025 07/14/25 | Price Changed | $890,000 | -0.6% | $293 / Sq Ft |
| 07/07/2025 07/07/25 | Price Changed | $895,000 | -5.3% | $295 / Sq Ft |
| 06/09/2025 06/09/25 | Price Changed | $945,000 | -2.1% | $311 / Sq Ft |
| 05/29/2025 05/29/25 | For Sale | $965,000 | +10.3% | $318 / Sq Ft |
| 12/17/2023 12/17/23 | Off Market | $875,000 | -- | -- |
| 12/16/2023 12/16/23 | Off Market | $464,950 | -- | -- |
| 11/30/2022 11/30/22 | Sold | $875,000 | -2.2% | $288 / Sq Ft |
| 11/07/2022 11/07/22 | Pending | -- | -- | -- |
| 10/27/2022 10/27/22 | For Sale | $895,000 | +92.5% | $295 / Sq Ft |
| 10/25/2019 10/25/19 | Sold | $464,950 | +6.0% | $154 / Sq Ft |
| 03/05/2019 03/05/19 | For Sale | $438,450 | -- | $145 / Sq Ft |
| 02/01/2019 02/01/19 | Pending | -- | -- | -- |
Tax History Compared to Growth
Tax History
| Year | Tax Paid | Tax Assessment Tax Assessment Total Assessment is a certain percentage of the fair market value that is determined by local assessors to be the total taxable value of land and additions on the property. | Land | Improvement |
|---|---|---|---|---|
| 2025 | $8,916 | $710,645 | -- | -- |
| 2024 | $8,916 | $689,106 | $165,000 | $524,106 |
| 2023 | $8,916 | $721,726 | $165,000 | $556,726 |
| 2022 | $5,344 | $438,453 | $0 | $0 |
| 2021 | $5,319 | $425,683 | $0 | $0 |
| 2020 | $4,877 | $387,833 | $0 | $0 |
| 2019 | $1,186 | $85,000 | $0 | $0 |
| 2018 | $1,200 | $85,000 | $0 | $0 |
Agents Affiliated with this Home
-
Luke Newcomer

Seller's Agent in 2025
Luke Newcomer
The Newcomer Group
(917) 294-6616
1 in this area
1,445 Total Sales
-
Batey McGraw
B
Seller's Agent in 2019
Batey McGraw
DREAM FINDERS REALTY LLC
(904) 517-7983
3 in this area
1,201 Total Sales
-
NON MLS
N
Buyer's Agent in 2019
NON MLS
NON MLS
-
9
Buyer's Agent in 2019
99999 99999
WATSON REALTY CORP
Map
Source: realMLS (Northeast Florida Multiple Listing Service)
MLS Number: 1198204
APN: 009861-0590
- 4340 Comanche Trail Blvd
- 4385 Comanche Trail Blvd
- 4329 Comanche Trail Blvd
- 3308 Raven Ct
- 3005 Blackfoot Ct
- 4441 Comanche Trail Blvd
- 181 Richmond Dr
- 219 Richmond Dr
- 245 Richmond Dr
- 4245 Leaping Deer Ln
- 287 Richmond Dr
- 176 Nelson Ln
- 4565 E Seneca Dr
- 168 Nelson Ln
- 53 Nelson Ln
- 517 Richmond Dr
- 506 Richmond Dr
- 411 Richmond Dr
- 4701 Cree Ct
- 200 Ellsworth Cir
