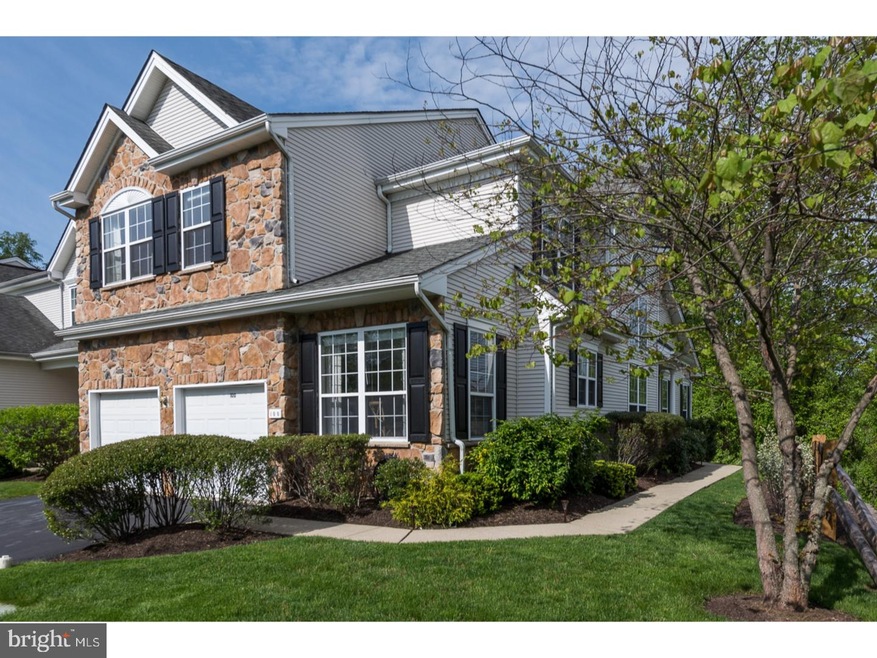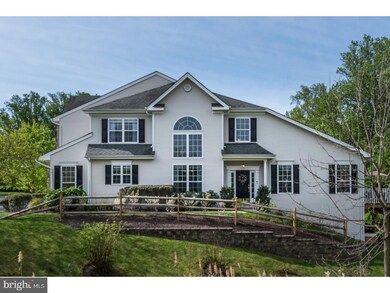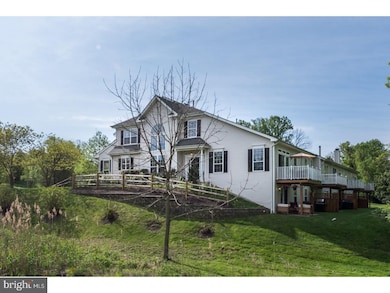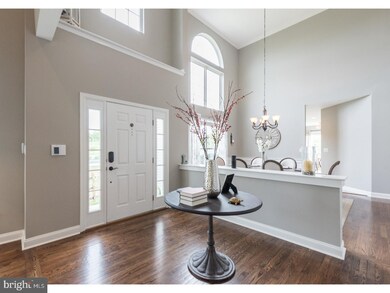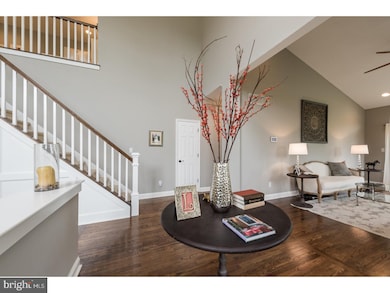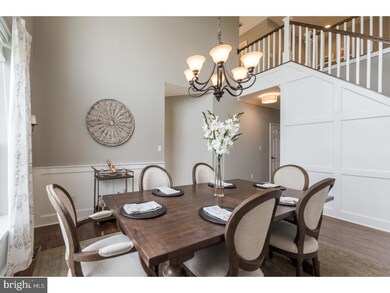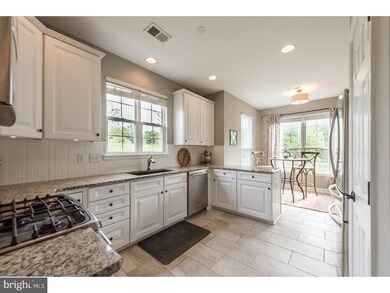
100 Forelock Ct West Chester, PA 19382
Thornbury NeighborhoodHighlights
- Clubhouse
- Deck
- Traditional Architecture
- Sarah W Starkweather Elementary School Rated A
- Wooded Lot
- Cathedral Ceiling
About This Home
As of June 2017The most private setting in Brandywine at Thornbury. Open space on all 3 sides & backs to the woods with a creek. Beautiful Chester County sunsets from your deck & patio. Smart home technology throughout. Control your indoor & outdoor lights, front door lock, cameras, video doorbell & HVAC through your phone, voice controlled Amazon Echo or the in wall control pad. This bright, spacious NE facing end unit townhome with 2 car garage, first floor master suite and finished walkout basement has a long list of upgrades. Here are a few: custom staircase with panelled wall, wainscoting in dining room, refinished hardwood floors, professionally painted throughout, new carpet in Master bedroom, lighting upgraded throughout with smart bulbs, oil rubbed bronze hardware (no builder's grade brass), remodeled powder room, new refrigerator, new air conditioner, new hot water heater & new fence and landscaping. Low taxes. Low HOA. Wonderful community with pool, playground, basketball, tennis & walking trails. Great location with easy access to highways and quick ride to Philly airport. Go to the wink website to read more about smart home technology.
Last Agent to Sell the Property
Laura Laws
Artisan Realty LLC Listed on: 05/04/2017
Townhouse Details
Home Type
- Townhome
Est. Annual Taxes
- $4,115
Year Built
- Built in 2001 | Remodeled in 2016
Lot Details
- 6,201 Sq Ft Lot
- Cul-De-Sac
- Northeast Facing Home
- Sloped Lot
- Wooded Lot
- Property is in good condition
HOA Fees
- $188 Monthly HOA Fees
Parking
- 2 Car Attached Garage
- 2 Open Parking Spaces
- Driveway
Home Design
- Traditional Architecture
- Pitched Roof
- Shingle Roof
- Stone Siding
- Vinyl Siding
- Concrete Perimeter Foundation
Interior Spaces
- Property has 2 Levels
- Cathedral Ceiling
- Ceiling Fan
- Gas Fireplace
- Living Room
- Dining Room
- Attic
Kitchen
- Butlers Pantry
- <<selfCleaningOvenToken>>
- <<builtInMicrowave>>
- Dishwasher
- Kitchen Island
- Disposal
Flooring
- Wood
- Wall to Wall Carpet
- Tile or Brick
Bedrooms and Bathrooms
- 3 Bedrooms
- En-Suite Primary Bedroom
- En-Suite Bathroom
- Walk-in Shower
Laundry
- Laundry Room
- Laundry on main level
Basement
- Basement Fills Entire Space Under The House
- Exterior Basement Entry
Outdoor Features
- Deck
- Patio
- Exterior Lighting
- Play Equipment
- Porch
Utilities
- Forced Air Heating and Cooling System
- Heating System Uses Gas
- Natural Gas Water Heater
Listing and Financial Details
- Tax Lot 0010.1200
- Assessor Parcel Number 66-03 -0010.1200
Community Details
Overview
- Association fees include pool(s), common area maintenance, lawn maintenance, snow removal
- $624 Other One-Time Fees
- Brandywine @ Thorn Subdivision
Amenities
- Clubhouse
Recreation
- Tennis Courts
- Community Pool
Ownership History
Purchase Details
Home Financials for this Owner
Home Financials are based on the most recent Mortgage that was taken out on this home.Purchase Details
Home Financials for this Owner
Home Financials are based on the most recent Mortgage that was taken out on this home.Purchase Details
Home Financials for this Owner
Home Financials are based on the most recent Mortgage that was taken out on this home.Purchase Details
Home Financials for this Owner
Home Financials are based on the most recent Mortgage that was taken out on this home.Purchase Details
Purchase Details
Home Financials for this Owner
Home Financials are based on the most recent Mortgage that was taken out on this home.Similar Homes in West Chester, PA
Home Values in the Area
Average Home Value in this Area
Purchase History
| Date | Type | Sale Price | Title Company |
|---|---|---|---|
| Deed | $455,000 | None Available | |
| Deed | $434,000 | None Available | |
| Special Warranty Deed | $382,000 | Entitle Insurance Co | |
| Deed | $304,900 | None Available | |
| Sheriffs Deed | -- | None Available | |
| Deed | $276,589 | -- |
Mortgage History
| Date | Status | Loan Amount | Loan Type |
|---|---|---|---|
| Open | $409,500 | New Conventional | |
| Previous Owner | $325,500 | New Conventional | |
| Previous Owner | $362,900 | New Conventional | |
| Previous Owner | $299,000 | New Conventional | |
| Previous Owner | $289,655 | Purchase Money Mortgage | |
| Previous Owner | $262,750 | No Value Available |
Property History
| Date | Event | Price | Change | Sq Ft Price |
|---|---|---|---|---|
| 07/17/2025 07/17/25 | For Sale | $560,000 | +23.1% | $158 / Sq Ft |
| 06/28/2017 06/28/17 | Sold | $455,000 | -3.0% | $128 / Sq Ft |
| 05/05/2017 05/05/17 | Pending | -- | -- | -- |
| 05/04/2017 05/04/17 | For Sale | $469,000 | +22.8% | $132 / Sq Ft |
| 11/26/2014 11/26/14 | Sold | $382,000 | -0.8% | $136 / Sq Ft |
| 10/06/2014 10/06/14 | Pending | -- | -- | -- |
| 09/08/2014 09/08/14 | For Sale | $385,000 | 0.0% | $137 / Sq Ft |
| 09/02/2014 09/02/14 | Pending | -- | -- | -- |
| 08/20/2014 08/20/14 | For Sale | $385,000 | -- | $137 / Sq Ft |
Tax History Compared to Growth
Tax History
| Year | Tax Paid | Tax Assessment Tax Assessment Total Assessment is a certain percentage of the fair market value that is determined by local assessors to be the total taxable value of land and additions on the property. | Land | Improvement |
|---|---|---|---|---|
| 2024 | $4,522 | $161,600 | $52,950 | $108,650 |
| 2023 | $4,522 | $161,600 | $52,950 | $108,650 |
| 2022 | $4,461 | $161,600 | $52,950 | $108,650 |
| 2021 | $4,397 | $161,600 | $52,950 | $108,650 |
| 2020 | $4,367 | $161,600 | $52,950 | $108,650 |
| 2019 | $4,304 | $161,600 | $52,950 | $108,650 |
| 2018 | $4,209 | $161,600 | $52,950 | $108,650 |
| 2017 | $4,115 | $161,600 | $52,950 | $108,650 |
| 2016 | $3,469 | $161,600 | $52,950 | $108,650 |
| 2015 | $3,469 | $161,600 | $52,950 | $108,650 |
| 2014 | $3,469 | $161,600 | $52,950 | $108,650 |
Agents Affiliated with this Home
-
Bonnie Stafford
B
Seller's Agent in 2025
Bonnie Stafford
Fathom Realty
(610) 637-7431
47 Total Sales
-
KRISTINA JENNY

Seller Co-Listing Agent in 2025
KRISTINA JENNY
Fathom Realty
(484) 995-1961
30 Total Sales
-
L
Seller's Agent in 2017
Laura Laws
Artisan Realty LLC
-
Michael McKee

Seller's Agent in 2014
Michael McKee
Long & Foster
(610) 247-9154
4 in this area
474 Total Sales
-
Elizabeth McKee

Seller Co-Listing Agent in 2014
Elizabeth McKee
Long & Foster
(610) 420-1686
3 in this area
254 Total Sales
Map
Source: Bright MLS
MLS Number: 1003200561
APN: 66-003-0010.1200
- 660 Casey Ln
- 165 William Penn Blvd
- 231 Caleb Dr Unit 21
- 1261 Buck Ln
- 1303 Circle Dr Unit 87B
- 117 E Street Rd
- 245 Green Tree Dr
- 123 E Street Rd
- 1 Huntrise Ln
- 695 Highpoint Dr
- 1383 Faucett Dr
- 1163 Fielding Dr
- 501 W Street Rd
- 3 Zachary Dr
- 615 Cricklewood Rd
- 530 Deer Pointe Rd
- 16 Judith Ln
- 57 Old Barn Dr
- 1123 S New St
- 1121 S New St
