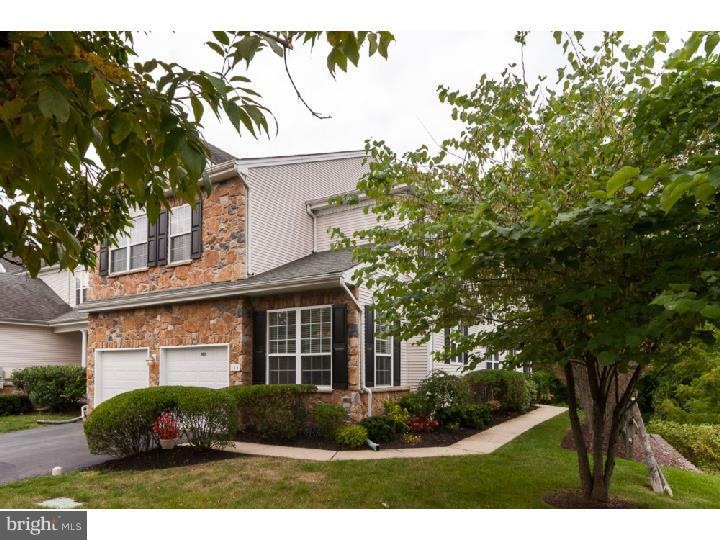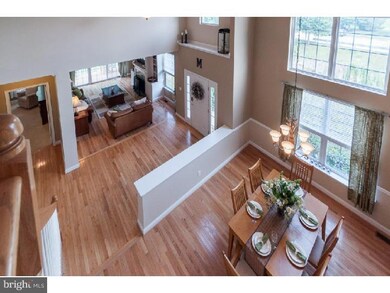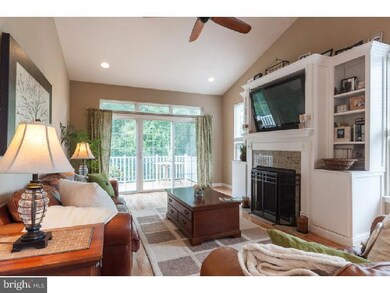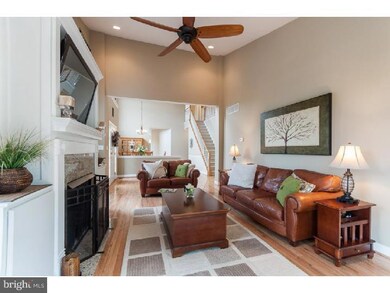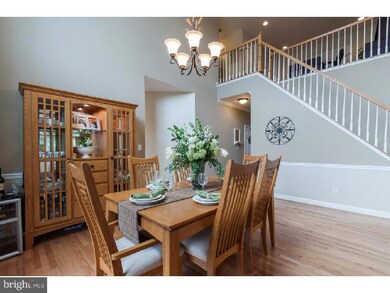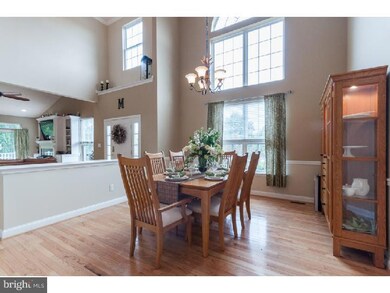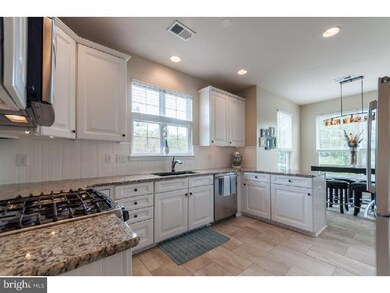
100 Forelock Ct West Chester, PA 19382
Thornbury NeighborhoodHighlights
- Colonial Architecture
- Clubhouse
- Cathedral Ceiling
- Sarah W Starkweather Elementary School Rated A
- Deck
- Wood Flooring
About This Home
As of June 2017Welcome to 100 Forelock Court in Desirable Brandywine at Thornbury! WOW best describes this Move in condition End unit home with Master bedroom on 1st floor! You will not be disappointed with the improvements and upgrades that have been done! Lets start as soon as you walk into the Two Story Foyer with the hardwood floors and open floor plan! Formal living room with newer hardwood floors (2012-11), gas fireplace with custom built ins, vaulted ceiling, ceiling fan, recessed lights and slider to freshly stained deck with view of woods! Dramatic Formal Dining room with newer hardwood floors (2010-11) new light fixture, crown molding and chair rail. Modern updated kitchen (2013) with NEW 42" cabinets, Ceramic tile floor, granite counter tops, pantry, lazy susan, Electrolux appliances, 5 burner gas range, recessed lights and eating area. Updated powder room, Laundry room with additional cabinets also have access from this area into the TWO car attached garage. Now to the 1st floor Master bedroom with vaulted ceiling, recessed lights, walk in closet, single closet, Modern master bath (2012) offers HUGE shower with dual controls, new vanity with two sinks, granite counter tops, linen closet and recessed lights. Upper level offers loft area that is perfect for office/den/library with wall to wall carpet and recessed lights. Two additional bedrooms with walk in closet and recessed lights. Full Ceramic tile hall bath with linen closet. Finished lower lever has unlimited possibilities perfect for theater room, game room or play room with slider to patio. You have two additional storage areas to handle all of your personal items! This home is not to be missed with all of the improvements since 2012 along with a new roof in 2001 and heater. The convenience of this community to all major Routes, DE, Philly, shopping, restaurants, entertainment and not to mention West Chester Schools make this a home you need to put on your list to see. Did I forget to mention the amenities of the community - tennis, playground, pool, clubhouse, basketball court, walking trails to be enjoyed by all of the owners.
Last Agent to Sell the Property
Long & Foster Real Estate, Inc. License #RS-0022204 Listed on: 08/20/2014

Last Buyer's Agent
Laura Laws
Artisan Realty LLC
Townhouse Details
Home Type
- Townhome
Est. Annual Taxes
- $3,938
Year Built
- Built in 2001
Lot Details
- 6,201 Sq Ft Lot
- Back, Front, and Side Yard
- Property is in good condition
HOA Fees
- $181 Monthly HOA Fees
Parking
- 2 Car Direct Access Garage
- 3 Open Parking Spaces
- Garage Door Opener
- Driveway
- On-Street Parking
Home Design
- Colonial Architecture
- Pitched Roof
- Shingle Roof
- Stone Siding
- Vinyl Siding
- Concrete Perimeter Foundation
Interior Spaces
- 2,810 Sq Ft Home
- Property has 2 Levels
- Cathedral Ceiling
- Ceiling Fan
- Stone Fireplace
- Gas Fireplace
- Family Room
- Living Room
- Dining Room
- Attic
Kitchen
- Eat-In Kitchen
- Butlers Pantry
- <<selfCleaningOvenToken>>
- <<builtInRangeToken>>
- <<builtInMicrowave>>
- Dishwasher
- Disposal
Flooring
- Wood
- Wall to Wall Carpet
- Tile or Brick
Bedrooms and Bathrooms
- 3 Bedrooms
- En-Suite Primary Bedroom
- En-Suite Bathroom
- Walk-in Shower
Laundry
- Laundry Room
- Laundry on main level
Basement
- Basement Fills Entire Space Under The House
- Exterior Basement Entry
Outdoor Features
- Deck
- Patio
- Exterior Lighting
Schools
- Westtown-Thornbury Elementary School
- Stetson Middle School
- West Chester Bayard Rustin High School
Utilities
- Forced Air Heating and Cooling System
- Heating System Uses Gas
- Underground Utilities
- 200+ Amp Service
- Natural Gas Water Heater
- Cable TV Available
Listing and Financial Details
- Tax Lot 0010.1200
- Assessor Parcel Number 66-03 -0010.1200
Community Details
Overview
- Association fees include pool(s), common area maintenance, lawn maintenance, snow removal, trash
- $624 Other One-Time Fees
- Brandywine @ Thorn Subdivision
Amenities
- Clubhouse
Recreation
- Tennis Courts
- Community Playground
- Community Pool
Pet Policy
- Pets allowed on a case-by-case basis
Ownership History
Purchase Details
Home Financials for this Owner
Home Financials are based on the most recent Mortgage that was taken out on this home.Purchase Details
Home Financials for this Owner
Home Financials are based on the most recent Mortgage that was taken out on this home.Purchase Details
Home Financials for this Owner
Home Financials are based on the most recent Mortgage that was taken out on this home.Purchase Details
Home Financials for this Owner
Home Financials are based on the most recent Mortgage that was taken out on this home.Purchase Details
Purchase Details
Home Financials for this Owner
Home Financials are based on the most recent Mortgage that was taken out on this home.Similar Homes in West Chester, PA
Home Values in the Area
Average Home Value in this Area
Purchase History
| Date | Type | Sale Price | Title Company |
|---|---|---|---|
| Deed | $455,000 | None Available | |
| Deed | $434,000 | None Available | |
| Special Warranty Deed | $382,000 | Entitle Insurance Co | |
| Deed | $304,900 | None Available | |
| Sheriffs Deed | -- | None Available | |
| Deed | $276,589 | -- |
Mortgage History
| Date | Status | Loan Amount | Loan Type |
|---|---|---|---|
| Open | $409,500 | New Conventional | |
| Previous Owner | $325,500 | New Conventional | |
| Previous Owner | $362,900 | New Conventional | |
| Previous Owner | $299,000 | New Conventional | |
| Previous Owner | $289,655 | Purchase Money Mortgage | |
| Previous Owner | $262,750 | No Value Available |
Property History
| Date | Event | Price | Change | Sq Ft Price |
|---|---|---|---|---|
| 07/17/2025 07/17/25 | For Sale | $560,000 | +23.1% | $158 / Sq Ft |
| 06/28/2017 06/28/17 | Sold | $455,000 | -3.0% | $128 / Sq Ft |
| 05/05/2017 05/05/17 | Pending | -- | -- | -- |
| 05/04/2017 05/04/17 | For Sale | $469,000 | +22.8% | $132 / Sq Ft |
| 11/26/2014 11/26/14 | Sold | $382,000 | -0.8% | $136 / Sq Ft |
| 10/06/2014 10/06/14 | Pending | -- | -- | -- |
| 09/08/2014 09/08/14 | For Sale | $385,000 | 0.0% | $137 / Sq Ft |
| 09/02/2014 09/02/14 | Pending | -- | -- | -- |
| 08/20/2014 08/20/14 | For Sale | $385,000 | -- | $137 / Sq Ft |
Tax History Compared to Growth
Tax History
| Year | Tax Paid | Tax Assessment Tax Assessment Total Assessment is a certain percentage of the fair market value that is determined by local assessors to be the total taxable value of land and additions on the property. | Land | Improvement |
|---|---|---|---|---|
| 2024 | $4,522 | $161,600 | $52,950 | $108,650 |
| 2023 | $4,522 | $161,600 | $52,950 | $108,650 |
| 2022 | $4,461 | $161,600 | $52,950 | $108,650 |
| 2021 | $4,397 | $161,600 | $52,950 | $108,650 |
| 2020 | $4,367 | $161,600 | $52,950 | $108,650 |
| 2019 | $4,304 | $161,600 | $52,950 | $108,650 |
| 2018 | $4,209 | $161,600 | $52,950 | $108,650 |
| 2017 | $4,115 | $161,600 | $52,950 | $108,650 |
| 2016 | $3,469 | $161,600 | $52,950 | $108,650 |
| 2015 | $3,469 | $161,600 | $52,950 | $108,650 |
| 2014 | $3,469 | $161,600 | $52,950 | $108,650 |
Agents Affiliated with this Home
-
Bonnie Stafford
B
Seller's Agent in 2025
Bonnie Stafford
Fathom Realty
(610) 637-7431
47 Total Sales
-
KRISTINA JENNY

Seller Co-Listing Agent in 2025
KRISTINA JENNY
Fathom Realty
(484) 995-1961
30 Total Sales
-
L
Seller's Agent in 2017
Laura Laws
Artisan Realty LLC
-
Michael McKee

Seller's Agent in 2014
Michael McKee
Long & Foster
(610) 247-9154
4 in this area
474 Total Sales
-
Elizabeth McKee

Seller Co-Listing Agent in 2014
Elizabeth McKee
Long & Foster
(610) 420-1686
3 in this area
254 Total Sales
Map
Source: Bright MLS
MLS Number: 1003054226
APN: 66-003-0010.1200
- 660 Casey Ln
- 165 William Penn Blvd
- 231 Caleb Dr Unit 21
- 1261 Buck Ln
- 1303 Circle Dr Unit 87B
- 117 E Street Rd
- 245 Green Tree Dr
- 123 E Street Rd
- 1 Huntrise Ln
- 695 Highpoint Dr
- 1383 Faucett Dr
- 1163 Fielding Dr
- 501 W Street Rd
- 3 Zachary Dr
- 615 Cricklewood Rd
- 530 Deer Pointe Rd
- 16 Judith Ln
- 57 Old Barn Dr
- 1123 S New St
- 1121 S New St
