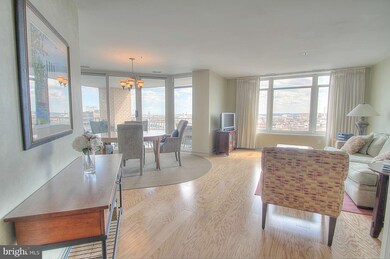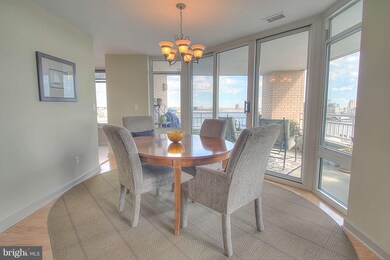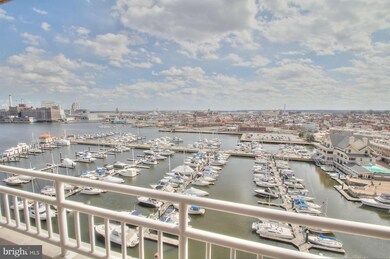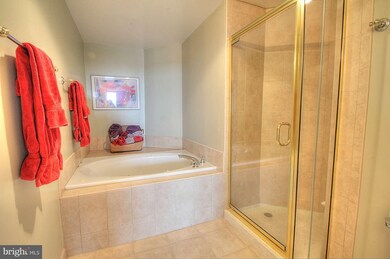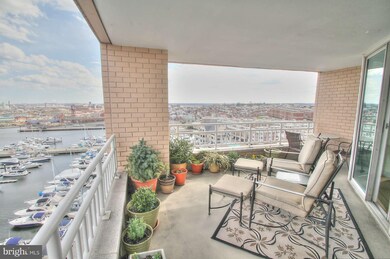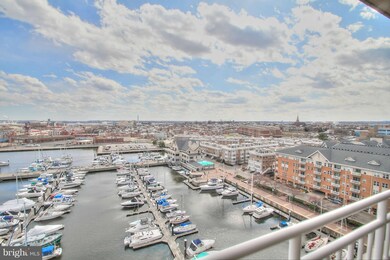
Harborview Towers 100 Harborview Dr Unit 1102 Baltimore, MD 21230
Riverside NeighborhoodHighlights
- Fitness Center
- Eat-In Gourmet Kitchen
- Traditional Floor Plan
- Private Pool
- Contemporary Architecture
- Wood Flooring
About This Home
As of January 2024Amazing 2 BR condo w/stunning panoramic water views! Enjoy spacious living & dining rms, HW flrs & a massive eat in kitch w/granite counters & SS apps. Large balcony off DR, Master suite w/spa-like bath, walk in closets & private balcony. 2 parking spots & sep. storage unit. 24hr front desk, 3 pools & state of the art fitness center. Walk to Fed Hill, Promenade & inner harbor.
Last Agent to Sell the Property
RE/MAX Advantage Realty License #524502 Listed on: 03/22/2013

Property Details
Home Type
- Condominium
Est. Annual Taxes
- $5,479
Year Built
- Built in 1992
HOA Fees
- $1,271 Monthly HOA Fees
Parking
- Subterranean Parking
Home Design
- Contemporary Architecture
Interior Spaces
- 1,653 Sq Ft Home
- Property has 1 Level
- Traditional Floor Plan
- Window Treatments
- Entrance Foyer
- Living Room
- Dining Room
- Storage Room
- Wood Flooring
Kitchen
- Eat-In Gourmet Kitchen
- Stove
- <<microwave>>
- Dishwasher
- Upgraded Countertops
Bedrooms and Bathrooms
- 2 Main Level Bedrooms
- En-Suite Primary Bedroom
- En-Suite Bathroom
- 2 Full Bathrooms
Laundry
- Dryer
- Washer
Outdoor Features
- Private Pool
Utilities
- Forced Air Heating and Cooling System
- Heat Pump System
Additional Features
- Accessible Elevator Installed
- Property is in very good condition
Listing and Financial Details
- Tax Lot 169
- Assessor Parcel Number 0324131922 169
Community Details
Overview
- Association fees include exterior building maintenance, management, insurance, recreation facility, reserve funds, sewer, snow removal, trash, water
- High-Rise Condominium
- Harborview Community
- Federal Hill Historic District Subdivision
- The community has rules related to antenna installations, moving in times, renting
Recreation
Pet Policy
- Pets Allowed
- Pet Size Limit
Additional Features
- Security Service
Ownership History
Purchase Details
Home Financials for this Owner
Home Financials are based on the most recent Mortgage that was taken out on this home.Purchase Details
Home Financials for this Owner
Home Financials are based on the most recent Mortgage that was taken out on this home.Purchase Details
Similar Homes in Baltimore, MD
Home Values in the Area
Average Home Value in this Area
Purchase History
| Date | Type | Sale Price | Title Company |
|---|---|---|---|
| Deed | $385,000 | Old Republic National Title | |
| Deed | $403,000 | Terrain Title & Escrow Compa | |
| Deed | $508,000 | -- |
Mortgage History
| Date | Status | Loan Amount | Loan Type |
|---|---|---|---|
| Previous Owner | $200,000 | New Conventional |
Property History
| Date | Event | Price | Change | Sq Ft Price |
|---|---|---|---|---|
| 01/23/2024 01/23/24 | Sold | $385,000 | -4.9% | $233 / Sq Ft |
| 12/29/2023 12/29/23 | Pending | -- | -- | -- |
| 11/28/2023 11/28/23 | Price Changed | $405,000 | -4.7% | $245 / Sq Ft |
| 10/30/2023 10/30/23 | Price Changed | $425,000 | 0.0% | $257 / Sq Ft |
| 10/30/2023 10/30/23 | For Sale | $425,000 | +3.9% | $257 / Sq Ft |
| 10/06/2023 10/06/23 | Pending | -- | -- | -- |
| 10/02/2023 10/02/23 | Price Changed | $409,000 | -6.8% | $247 / Sq Ft |
| 08/17/2023 08/17/23 | For Sale | $439,000 | +8.9% | $266 / Sq Ft |
| 08/30/2013 08/30/13 | Sold | $403,000 | -5.2% | $244 / Sq Ft |
| 07/10/2013 07/10/13 | Pending | -- | -- | -- |
| 03/22/2013 03/22/13 | For Sale | $425,000 | -- | $257 / Sq Ft |
Tax History Compared to Growth
Tax History
| Year | Tax Paid | Tax Assessment Tax Assessment Total Assessment is a certain percentage of the fair market value that is determined by local assessors to be the total taxable value of land and additions on the property. | Land | Improvement |
|---|---|---|---|---|
| 2025 | $9,209 | $394,400 | -- | -- |
| 2024 | $9,209 | $392,100 | $0 | $0 |
| 2023 | $6,984 | $389,800 | $97,400 | $292,400 |
| 2022 | $8,681 | $367,833 | $0 | $0 |
| 2021 | $8,162 | $345,867 | $0 | $0 |
| 2020 | $5,477 | $323,900 | $80,900 | $243,000 |
| 2019 | $5,194 | $292,667 | $0 | $0 |
| 2018 | $5,058 | $261,433 | $0 | $0 |
| 2017 | $5,032 | $230,200 | $0 | $0 |
| 2016 | $10,185 | $230,200 | $0 | $0 |
| 2015 | $10,185 | $230,200 | $0 | $0 |
| 2014 | $10,185 | $230,200 | $0 | $0 |
Agents Affiliated with this Home
-
Vincent De Lorenzo

Seller's Agent in 2024
Vincent De Lorenzo
Samson Properties
(443) 345-0033
27 in this area
122 Total Sales
-
Jessica Robey

Buyer's Agent in 2024
Jessica Robey
AB & Co Realtors, Inc.
(410) 446-2498
5 in this area
21 Total Sales
-
Ronald Howard

Seller's Agent in 2013
Ronald Howard
RE/MAX
(443) 573-9200
23 in this area
444 Total Sales
-
Rachel Holman

Buyer's Agent in 2013
Rachel Holman
HarborView Community Realty, Inc.
(443) 827-2173
10 in this area
14 Total Sales
About Harborview Towers
Map
Source: Bright MLS
MLS Number: 1003406122
APN: 1922-169
- 100 Harborview Dr Unit 502
- 100 Harborview Dr Unit 814
- 100 Harborview Dr Unit 212
- 100 Harborview Dr Unit 2307
- 100 Harborview Dr Unit 513
- 100 Harborview Dr Unit 609
- 100 Harborview Dr Unit 2107
- 100 Harborview Dr Unit 2108
- 100 Harborview Dr Unit 202
- 100 Harborview Dr Unit 1204
- 100 Harborview Dr
- 100 Harborview Dr Unit 1014
- 100 Harborview Dr Unit 1710
- 100 Harborview Dr Unit 2004
- 100 Harborview Dr Unit 1008
- 100 Harborview Dr Unit 1312
- 100 Harborview Dr Unit 2308
- 23 Pierside Dr Unit 436
- 23 Pierside Dr Unit T12
- 23 Pierside Dr Unit 429

