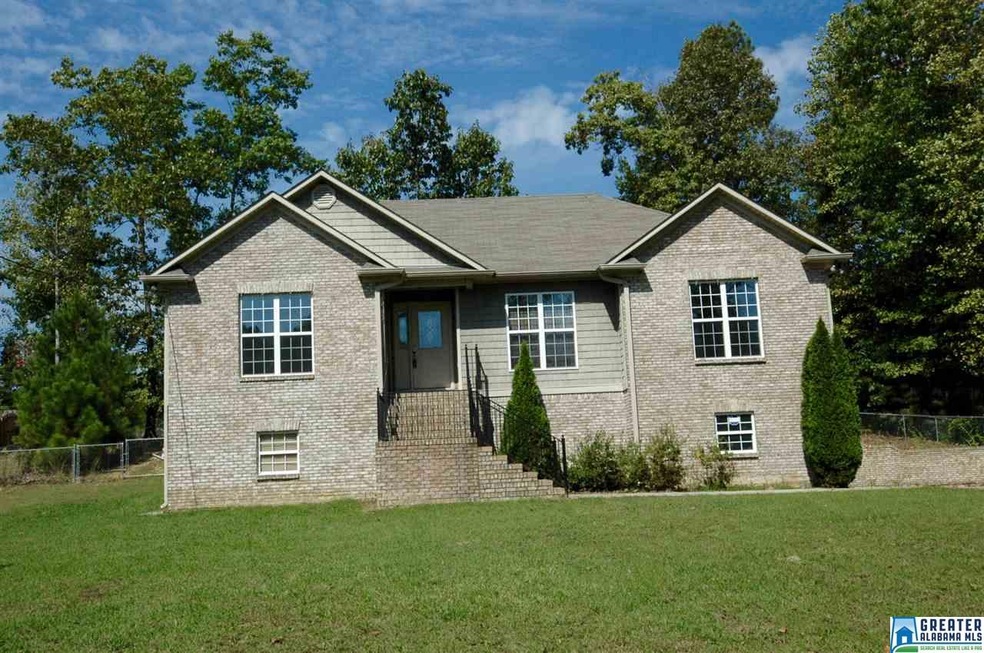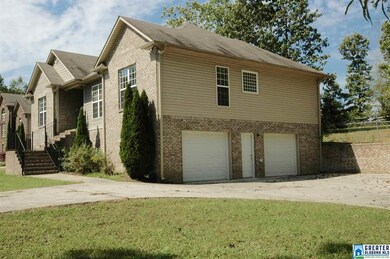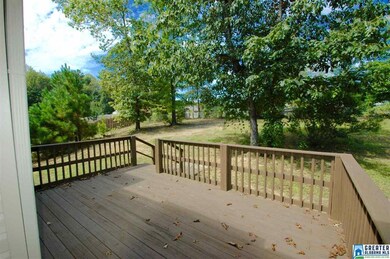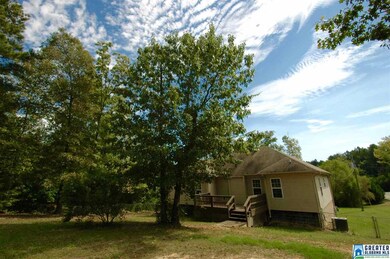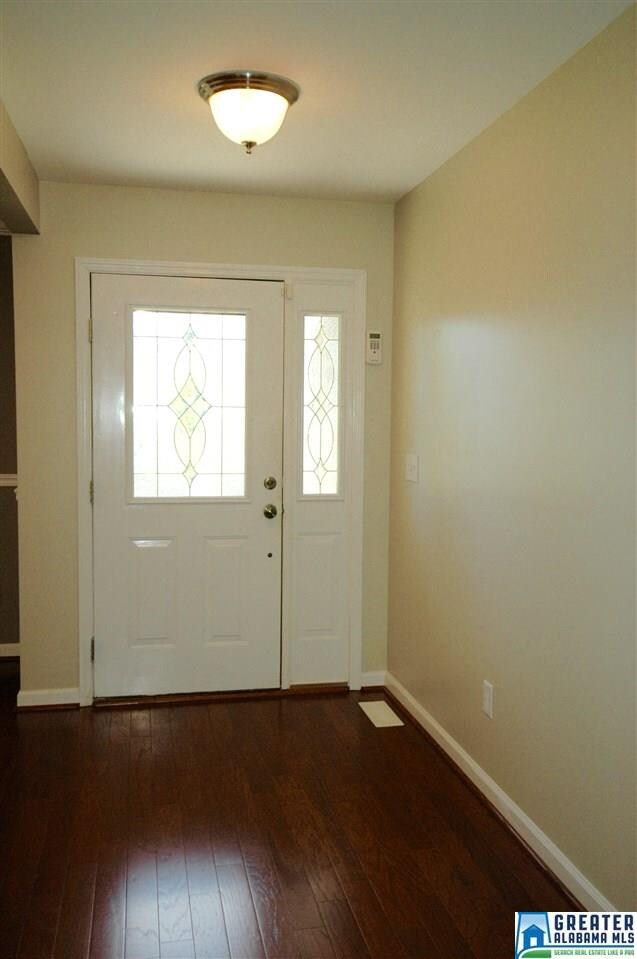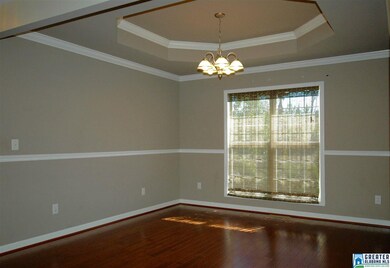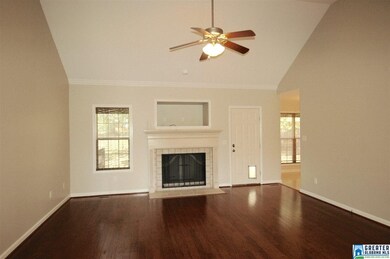
100 Hunters Crossing Rd Odenville, AL 35120
Highlights
- Deck
- Wood Flooring
- Attic
- Cathedral Ceiling
- <<bathWSpaHydroMassageTubToken>>
- Fenced Yard
About This Home
As of May 2023This beautiful 3 bedroom (split floor plan) home is move in ready!!! The owner has installed new hardwood, new a/c unit and new water heater. The open floor plan includes a great room w/propane gas fireplace & vaulted ceilings. There is also a formal dining room with trey ceilings and crown molding. The kitchen has black appliances and two toned cabinets open to the breakfast nook. The master bedroom is private with new carpet & private full bath with walk-in closet, cultured marble vanity, separate ceramic tile shower and large jetted tub. Bedroom 2 & 3 are located on the opposite side of the house with access to large full bath. The home has room to expand in the unfinished basement with 2 car garage with openers. You will love family time on the back deck and fenced back yard. This low maintenance home sits on a nice size private lot and is easy to maintain the lawn.
Home Details
Home Type
- Single Family
Est. Annual Taxes
- $776
Year Built
- 2005
Parking
- 2 Car Garage
- Basement Garage
- Side Facing Garage
Home Design
- Brick Exterior Construction
- Vinyl Siding
Interior Spaces
- 1,616 Sq Ft Home
- 1-Story Property
- Crown Molding
- Smooth Ceilings
- Cathedral Ceiling
- Ventless Fireplace
- Self Contained Fireplace Unit Or Insert
- Gas Fireplace
- Family Room with Fireplace
- Home Security System
- Attic
Kitchen
- Electric Oven
- Stove
- <<builtInMicrowave>>
- Dishwasher
- Laminate Countertops
Flooring
- Wood
- Carpet
- Vinyl
Bedrooms and Bathrooms
- 3 Bedrooms
- Split Bedroom Floorplan
- Walk-In Closet
- 2 Full Bathrooms
- <<bathWSpaHydroMassageTubToken>>
- Bathtub and Shower Combination in Primary Bathroom
- Separate Shower
Laundry
- Laundry Room
- Laundry on main level
- Washer and Electric Dryer Hookup
Unfinished Basement
- Basement Fills Entire Space Under The House
- Natural lighting in basement
Utilities
- Central Heating and Cooling System
- Heat Pump System
- Electric Water Heater
- Septic Tank
Additional Features
- Deck
- Fenced Yard
Community Details
- $14 Other Monthly Fees
Listing and Financial Details
- Assessor Parcel Number 16-08-34-0-000-003.039
Ownership History
Purchase Details
Home Financials for this Owner
Home Financials are based on the most recent Mortgage that was taken out on this home.Purchase Details
Purchase Details
Purchase Details
Purchase Details
Home Financials for this Owner
Home Financials are based on the most recent Mortgage that was taken out on this home.Similar Homes in the area
Home Values in the Area
Average Home Value in this Area
Purchase History
| Date | Type | Sale Price | Title Company |
|---|---|---|---|
| Special Warranty Deed | $97,000 | None Available | |
| Deed | -- | -- | |
| Deed | -- | -- | |
| Foreclosure Deed | $119,856 | None Available | |
| Warranty Deed | $182,900 | None Available |
Mortgage History
| Date | Status | Loan Amount | Loan Type |
|---|---|---|---|
| Open | $274,928 | FHA | |
| Closed | $149,600 | New Conventional | |
| Closed | $135,200 | New Conventional | |
| Closed | $106,500 | New Conventional | |
| Previous Owner | $97,000 | Future Advance Clause Open End Mortgage | |
| Previous Owner | $20,000 | Credit Line Revolving | |
| Previous Owner | $182,900 | New Conventional |
Property History
| Date | Event | Price | Change | Sq Ft Price |
|---|---|---|---|---|
| 05/23/2023 05/23/23 | Sold | $280,000 | -1.8% | $173 / Sq Ft |
| 04/08/2023 04/08/23 | For Sale | $285,000 | +93.9% | $176 / Sq Ft |
| 10/21/2015 10/21/15 | Sold | $147,000 | -4.5% | $91 / Sq Ft |
| 10/10/2015 10/10/15 | Pending | -- | -- | -- |
| 10/08/2015 10/08/15 | For Sale | $154,000 | +58.8% | $95 / Sq Ft |
| 12/18/2013 12/18/13 | Sold | $97,000 | -24.8% | $60 / Sq Ft |
| 12/02/2013 12/02/13 | Pending | -- | -- | -- |
| 05/29/2013 05/29/13 | For Sale | $129,000 | -- | $80 / Sq Ft |
Tax History Compared to Growth
Tax History
| Year | Tax Paid | Tax Assessment Tax Assessment Total Assessment is a certain percentage of the fair market value that is determined by local assessors to be the total taxable value of land and additions on the property. | Land | Improvement |
|---|---|---|---|---|
| 2024 | $776 | $45,806 | $5,600 | $40,206 |
| 2023 | -- | $45,806 | $5,600 | $40,206 |
| 2022 | $0 | $18,599 | $2,800 | $15,799 |
| 2021 | $0 | $18,599 | $2,800 | $15,799 |
| 2020 | $0 | $18,599 | $2,800 | $15,799 |
| 2019 | $594 | $18,599 | $2,800 | $15,799 |
| 2018 | $1,311 | $16,800 | $0 | $0 |
| 2017 | $1,311 | $16,800 | $0 | $0 |
| 2016 | $594 | $17,840 | $0 | $0 |
| 2015 | $1,311 | $17,840 | $0 | $0 |
| 2014 | $1,311 | $36,420 | $0 | $0 |
Agents Affiliated with this Home
-
Kerri McAuley

Seller's Agent in 2023
Kerri McAuley
EXIT Legacy Realty
(205) 505-9026
13 in this area
37 Total Sales
-
Julie Hubbard

Buyer's Agent in 2023
Julie Hubbard
EXIT Legacy Realty
(205) 966-7228
8 in this area
96 Total Sales
-
Shandi White

Buyer Co-Listing Agent in 2023
Shandi White
Stratford Real Estate
(205) 966-2877
10 in this area
168 Total Sales
-
Peggy Lucas

Seller's Agent in 2015
Peggy Lucas
eXp Realty, LLC Central
(205) 283-1055
120 Total Sales
-
Katha Gold

Buyer's Agent in 2015
Katha Gold
Bob Watkins Realty
(205) 229-9790
4 in this area
27 Total Sales
-
Hugh Morrow

Seller's Agent in 2013
Hugh Morrow
RE/MAX
(205) 506-4900
15 in this area
318 Total Sales
Map
Source: Greater Alabama MLS
MLS Number: 731102
APN: 16-08-34-0-000-003.039
- 1863 Old Margaret Rd
- 85 Parkwood Dr
- 0 Parkwood Ln Unit Lot 42 & 6.0 AC
- 305 Turkey Trail Rd Unit 73 & 74
- 352 Hunters Crossing Rd Unit 45
- 803 Hunters Crossing Rd Unit 6
- 0 Turkey Trail Rd Unit 47 21423311
- 0 Turkey Trail Rd Unit 46
- 60 Parkwood Ln Unit 47
- 30 Sussex Rd
- 235 Pine Ridge Dr
- 142 Clearview
- 425 Pine Ridge Dr
- 415 Pine Ridge Dr
- 255 Pine Ridge Dr
- 430 Pine Ridge Dr
- 420 Pine Ridge Dr
- 410 Pine Ridge Dr
- 250 Pine Ridge Dr
- 400 Pine Ridge Dr
