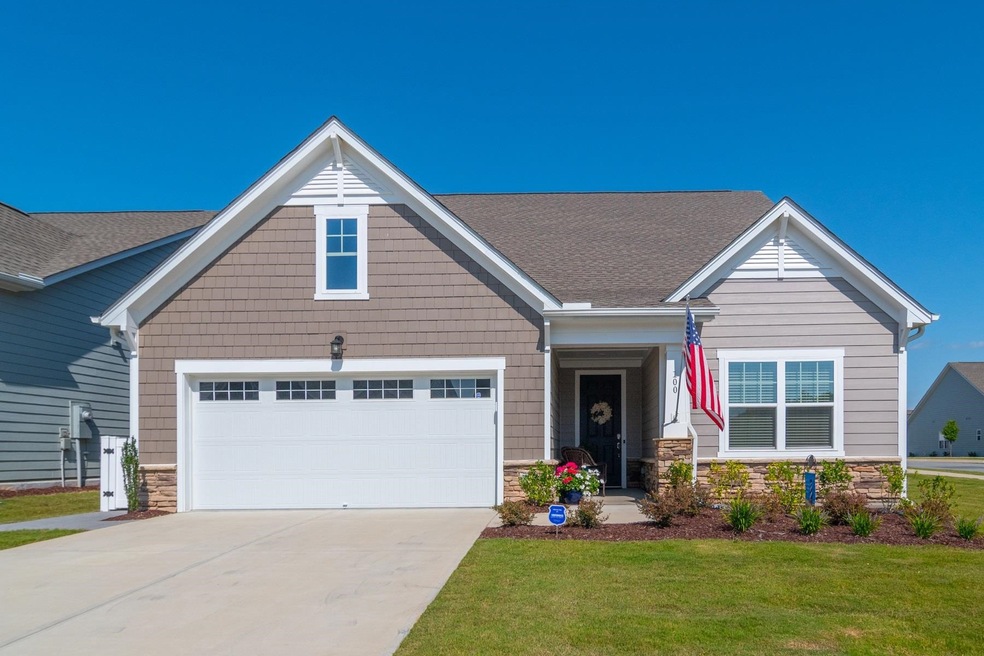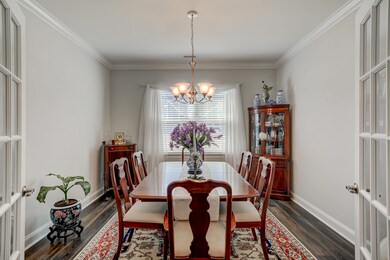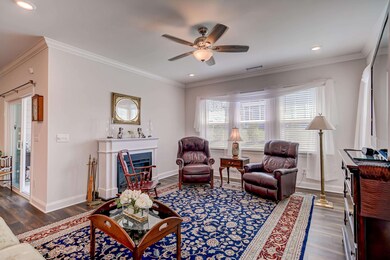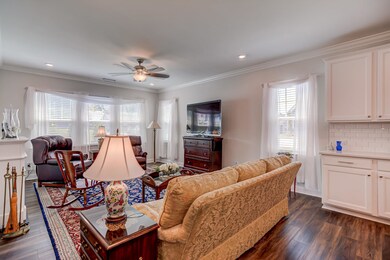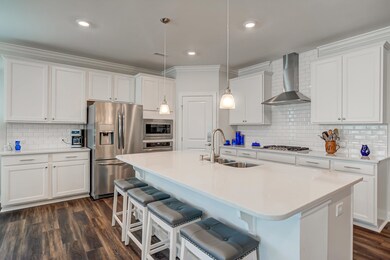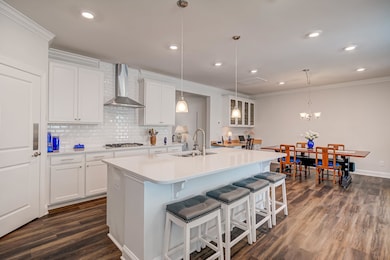
100 Ivory Ln Raleigh, NC 27610
White Oak NeighborhoodHighlights
- Fitness Center
- Senior Community
- Traditional Architecture
- Spa
- Clubhouse
- Main Floor Primary Bedroom
About This Home
As of December 2021Immaculate smart home in Raleigh's newest 55+ community - Auburn Village! Loaded w/ recent seller improvements. Open floor plan. Luxury vinyl plank floors thruout. Spacious family room. Dining area w/ built-in desk & cabinets. Chef's kitchen offers quartz tops, center island, subway tile b-splash & s/s apps. 1st floor office w/ french doors. 1st flr owner's suite includes fantastic custom WIC & oversized tile shower. Tiled sunroom. Huge 2nd flr bonus + bedroom & full bath. Fantastic resort style amenities
Last Agent to Sell the Property
Carolina's Choice Real Estate License #158379 Listed on: 08/20/2021
Home Details
Home Type
- Single Family
Est. Annual Taxes
- $4,890
Year Built
- Built in 2020
Lot Details
- 6,534 Sq Ft Lot
- Corner Lot
- Landscaped with Trees
HOA Fees
- $230 Monthly HOA Fees
Parking
- 2 Car Attached Garage
- Front Facing Garage
- Garage Door Opener
- Private Driveway
Home Design
- Traditional Architecture
Interior Spaces
- 2,842 Sq Ft Home
- 1.5-Story Property
- Tray Ceiling
- Smooth Ceilings
- High Ceiling
- Ceiling Fan
- Electric Fireplace
- Insulated Windows
- Entrance Foyer
- Family Room
- Dining Room
- Home Office
- Bonus Room
- Sun or Florida Room
- Utility Room
- Unfinished Attic
Kitchen
- Eat-In Kitchen
- Gas Cooktop
- Range Hood
- <<microwave>>
- Plumbed For Ice Maker
- Dishwasher
- Quartz Countertops
Flooring
- Tile
- Luxury Vinyl Tile
Bedrooms and Bathrooms
- 3 Bedrooms
- Primary Bedroom on Main
- Walk-In Closet
- 3 Full Bathrooms
- <<tubWithShowerToken>>
- Shower Only
Laundry
- Laundry Room
- Laundry on main level
Outdoor Features
- Spa
- Patio
- Rain Gutters
- Porch
Schools
- East Garner Elementary And Middle School
- South Garner High School
Utilities
- Forced Air Zoned Heating and Cooling System
- Heating System Uses Natural Gas
- Gas Water Heater
Community Details
Overview
- Senior Community
- Association fees include ground maintenance
- Elite Association
- Auburn Village Community
- Auburn Village Subdivision
Amenities
- Clubhouse
Recreation
- Fitness Center
- Community Pool
Ownership History
Purchase Details
Home Financials for this Owner
Home Financials are based on the most recent Mortgage that was taken out on this home.Purchase Details
Home Financials for this Owner
Home Financials are based on the most recent Mortgage that was taken out on this home.Similar Homes in Raleigh, NC
Home Values in the Area
Average Home Value in this Area
Purchase History
| Date | Type | Sale Price | Title Company |
|---|---|---|---|
| Warranty Deed | $525,000 | None Available | |
| Special Warranty Deed | $370,000 | None Available |
Mortgage History
| Date | Status | Loan Amount | Loan Type |
|---|---|---|---|
| Open | $361,500 | New Conventional | |
| Previous Owner | $351,490 | New Conventional |
Property History
| Date | Event | Price | Change | Sq Ft Price |
|---|---|---|---|---|
| 07/18/2025 07/18/25 | For Sale | $650,000 | +23.8% | $227 / Sq Ft |
| 12/15/2023 12/15/23 | Off Market | $525,000 | -- | -- |
| 12/10/2021 12/10/21 | Sold | $525,000 | 0.0% | $185 / Sq Ft |
| 11/02/2021 11/02/21 | Pending | -- | -- | -- |
| 10/16/2021 10/16/21 | Price Changed | $525,000 | -1.9% | $185 / Sq Ft |
| 09/09/2021 09/09/21 | Price Changed | $535,000 | -2.7% | $188 / Sq Ft |
| 08/20/2021 08/20/21 | For Sale | $550,000 | -- | $194 / Sq Ft |
Tax History Compared to Growth
Tax History
| Year | Tax Paid | Tax Assessment Tax Assessment Total Assessment is a certain percentage of the fair market value that is determined by local assessors to be the total taxable value of land and additions on the property. | Land | Improvement |
|---|---|---|---|---|
| 2024 | $5,763 | $555,641 | $80,000 | $475,641 |
| 2023 | $5,197 | $403,172 | $60,000 | $343,172 |
| 2022 | $4,744 | $403,172 | $60,000 | $343,172 |
| 2021 | $4,500 | $402,798 | $60,000 | $342,798 |
| 2020 | $658 | $60,000 | $60,000 | $0 |
Agents Affiliated with this Home
-
Pamela Mundra

Seller's Agent in 2025
Pamela Mundra
Century 21 Triangle Group
(919) 306-2202
1 in this area
79 Total Sales
-
David Wilson

Seller's Agent in 2021
David Wilson
Carolina's Choice Real Estate
(919) 412-9350
4 in this area
859 Total Sales
-
Shelley Buffaloe

Seller Co-Listing Agent in 2021
Shelley Buffaloe
Carolina's Choice Real Estate
(919) 325-1334
4 in this area
894 Total Sales
-
Ashley Riva

Buyer's Agent in 2021
Ashley Riva
Hometowne Realty Garner
(860) 671-1491
1 in this area
26 Total Sales
Map
Source: Doorify MLS
MLS Number: 2402970
APN: 1730.01-49-7781-000
- 149 Ivory Ln
- 113 Canary Ct
- 150 Ivory Ln
- 125 Canary Ct
- 244 Mahogany Run
- 140 Azure Mist Dr
- 101 Maroon Ct
- 405 Mugby Rd Unit 153
- 502 Gainer Dr Unit 2
- 205 Mugby Rd Unit 173
- 209 Mugby Rd Unit 172
- 624 Gainer Dr Unit 17
- 632 Gainer Dr Unit 19
- 628 Gainer Dr Unit 18
- 0 Wall Store Rd
- 213 Mugby Rd Unit 171
- 6698 Gibraltar Rock Dr
- 6684 Gibraltar Rock Dr
- 6659 Gibraltar Rock Dr
- 6646 Gibraltar Rock Dr
