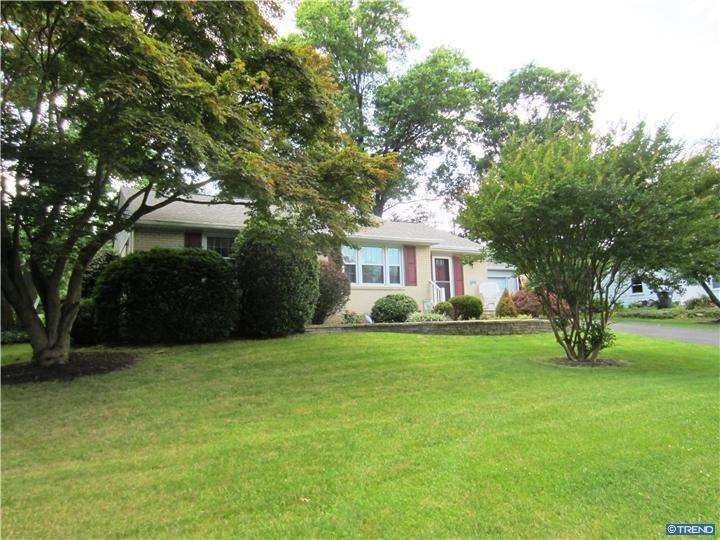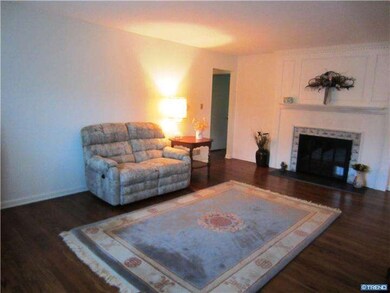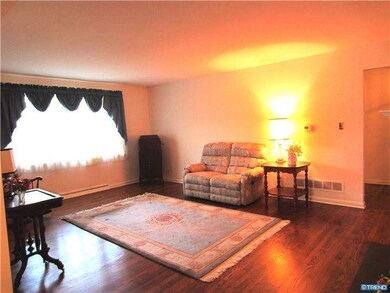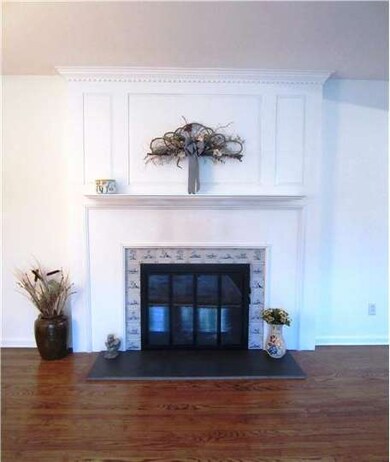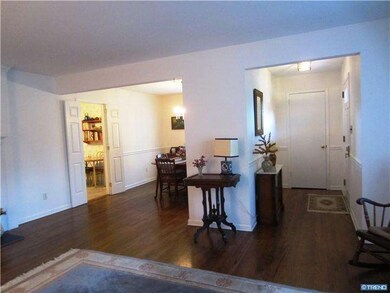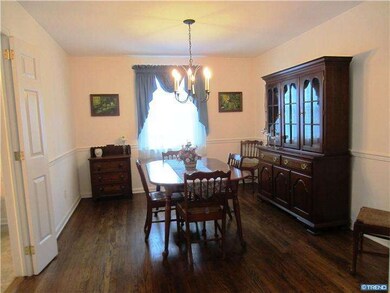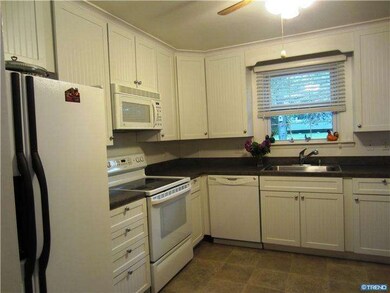
100 Jayson Rd Wilmington, DE 19803
Carrcroft NeighborhoodHighlights
- Deck
- Wood Flooring
- Corner Lot
- Rambler Architecture
- Attic
- Butlers Pantry
About This Home
As of June 2022This well cared for ranch is ready to move right in!The curb appeal will draw you in to want to see more. There are gleaming wood floors throughout the house. The spacious living room has a gas fireplace with a surround of "Delft" tiles as well as decorative wood moldings. The dining room, which is convenient to the kitchen and living rooms, includes a chair rail.The eat-in kitchen has been updated with cabinets, counters, newer dishwasher, stove and disposal. The refrigerator is also included. The master bedroom has its own bath. Both baths have updated floors and vanities The stackable laundry is conviently located in the closet of the second bedroom but could easily be moved back downstairs. Most windows have been replaced and are tilt-in for easy care. The HVAC was new in 2008. Somewhat unusual in this neighborhood, is a 2-car garage (the opener is almost new).The basement has a recreational area includes cedar closet for storage.Outside you will find a nice deck and mature trees for lots of shade.
Last Agent to Sell the Property
Long & Foster Real Estate, Inc. License #R3-0013574 Listed on: 06/19/2012

Home Details
Home Type
- Single Family
Est. Annual Taxes
- $1,850
Year Built
- Built in 1960
Lot Details
- 10,890 Sq Ft Lot
- Lot Dimensions are 131.7 x 110
- Corner Lot
- Property is in good condition
- Property is zoned NC6.5
HOA Fees
- HOA YN
Parking
- 2 Car Attached Garage
- 3 Open Parking Spaces
Home Design
- Rambler Architecture
- Brick Exterior Construction
- Brick Foundation
- Shingle Roof
- Vinyl Siding
Interior Spaces
- 1,328 Sq Ft Home
- Property has 1 Level
- Ceiling Fan
- Gas Fireplace
- Living Room
- Dining Room
- Laundry on main level
- Attic
Kitchen
- Eat-In Kitchen
- Butlers Pantry
- <<selfCleaningOvenToken>>
- <<builtInRangeToken>>
- Dishwasher
- Disposal
Flooring
- Wood
- Tile or Brick
Bedrooms and Bathrooms
- 3 Bedrooms
- En-Suite Primary Bedroom
- En-Suite Bathroom
- 2 Full Bathrooms
Finished Basement
- Partial Basement
- Laundry in Basement
Outdoor Features
- Deck
Schools
- Carrcroft Elementary School
- Springer Middle School
- Mount Pleasant High School
Utilities
- Forced Air Heating and Cooling System
- Heating System Uses Gas
- Natural Gas Water Heater
- Cable TV Available
Community Details
- Condo Association YN: No
- Shellburne Subdivision
Listing and Financial Details
- Assessor Parcel Number 0611300212
Ownership History
Purchase Details
Home Financials for this Owner
Home Financials are based on the most recent Mortgage that was taken out on this home.Purchase Details
Home Financials for this Owner
Home Financials are based on the most recent Mortgage that was taken out on this home.Similar Homes in Wilmington, DE
Home Values in the Area
Average Home Value in this Area
Purchase History
| Date | Type | Sale Price | Title Company |
|---|---|---|---|
| Deed | -- | Ward & Taylor Llc | |
| Deed | $515,000 | None Available |
Mortgage History
| Date | Status | Loan Amount | Loan Type |
|---|---|---|---|
| Open | $348,500 | New Conventional | |
| Previous Owner | $130,000 | New Conventional |
Property History
| Date | Event | Price | Change | Sq Ft Price |
|---|---|---|---|---|
| 06/13/2022 06/13/22 | Sold | $410,000 | +9.3% | $309 / Sq Ft |
| 05/02/2022 05/02/22 | Pending | -- | -- | -- |
| 04/29/2022 04/29/22 | For Sale | $375,000 | +45.6% | $283 / Sq Ft |
| 10/05/2012 10/05/12 | Sold | $257,500 | -6.3% | $194 / Sq Ft |
| 09/01/2012 09/01/12 | Pending | -- | -- | -- |
| 07/19/2012 07/19/12 | For Sale | $274,900 | 0.0% | $207 / Sq Ft |
| 06/24/2012 06/24/12 | Pending | -- | -- | -- |
| 06/19/2012 06/19/12 | For Sale | $274,900 | -- | $207 / Sq Ft |
Tax History Compared to Growth
Tax History
| Year | Tax Paid | Tax Assessment Tax Assessment Total Assessment is a certain percentage of the fair market value that is determined by local assessors to be the total taxable value of land and additions on the property. | Land | Improvement |
|---|---|---|---|---|
| 2024 | $2,713 | $71,300 | $13,900 | $57,400 |
| 2023 | $2,480 | $71,300 | $13,900 | $57,400 |
| 2022 | $2,522 | $71,300 | $13,900 | $57,400 |
| 2021 | $2,522 | $71,300 | $13,900 | $57,400 |
| 2020 | $2,523 | $71,300 | $13,900 | $57,400 |
| 2019 | $2,616 | $68,600 | $13,900 | $54,700 |
| 2018 | $115 | $68,600 | $13,900 | $54,700 |
| 2017 | $2,282 | $68,600 | $13,900 | $54,700 |
| 2016 | $2,282 | $68,600 | $13,900 | $54,700 |
| 2015 | $2,100 | $68,600 | $13,900 | $54,700 |
| 2014 | $2,098 | $68,600 | $13,900 | $54,700 |
Agents Affiliated with this Home
-
Andrew White

Seller's Agent in 2022
Andrew White
Compass
(302) 893-7602
6 in this area
262 Total Sales
-
Corey Harris

Buyer's Agent in 2022
Corey Harris
Crown Homes Real Estate
(302) 729-2881
2 in this area
480 Total Sales
-
Terri Sensing

Seller's Agent in 2012
Terri Sensing
Long & Foster
(302) 545-2884
13 Total Sales
-
Katina Geralis

Buyer's Agent in 2012
Katina Geralis
EXP Realty, LLC
(302) 383-5412
2 in this area
572 Total Sales
Map
Source: Bright MLS
MLS Number: 1004005584
APN: 06-113.00-212
- 113 Edgeroad Ln
- 23 Gristmill Ct
- 4662 Dartmoor Dr
- 509 Baynard Blvd
- 507 Wyndham Rd
- 1706 Shadybrook Rd
- 104 Nevada Ave
- 1219 Evergreen Rd
- 504 Ruxton Dr
- 4614 Sylvanus Dr
- 225 Dupont Cir
- 706 Sonora Ave
- 10 Nancy Rd
- 802 Seville Ave
- 1221 Lakewood Dr
- 107 Gillians Way
- 1710 Gunning Dr
- 405 N Lynn Dr
- 409 S Lynn Dr
- 1401 Lakewood Dr
