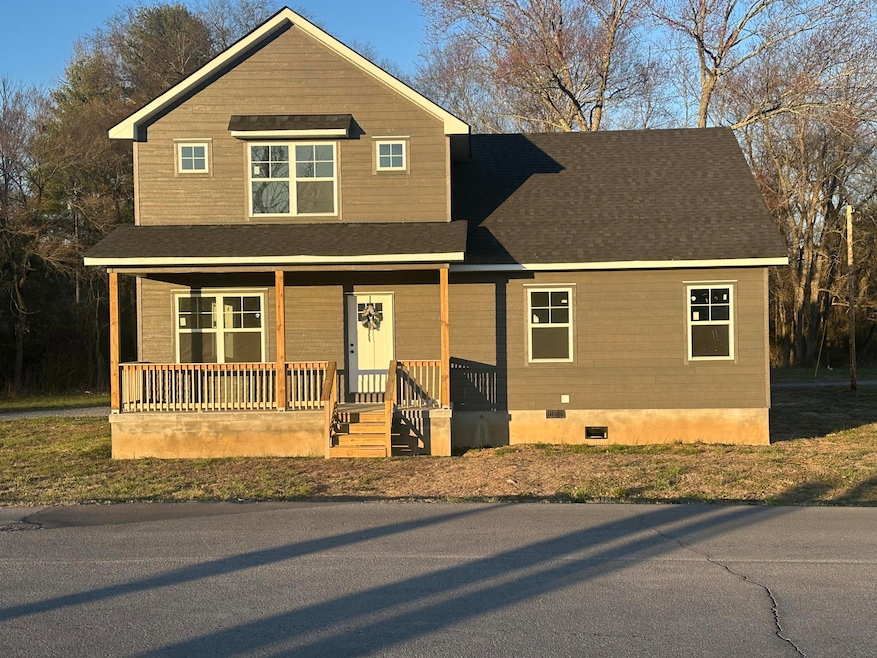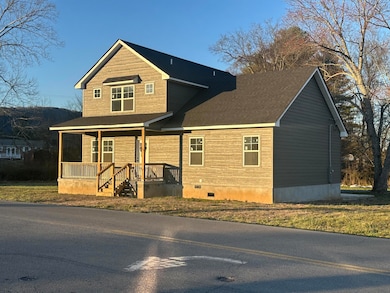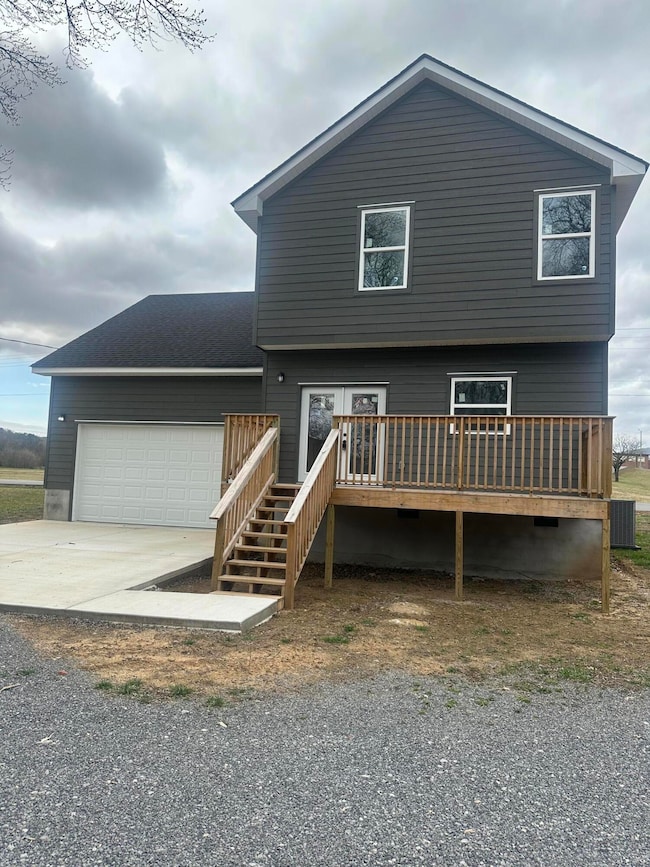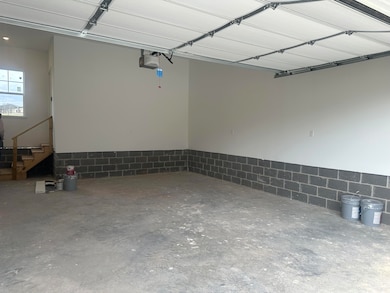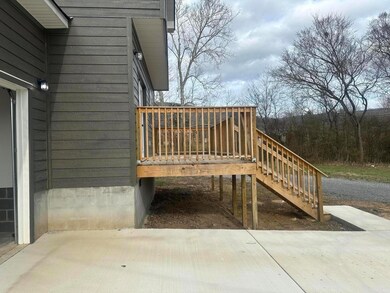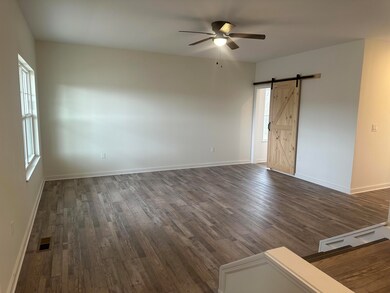
$254,800
- 3 Beds
- 2 Baths
- 1,196 Sq Ft
- 241 Dogwood Ln
- Dunlap, TN
Special 4.99%-7 year arm mortgage available on this home making this Amazing home even more Affordable New Construction in the Heart of Dunlap. Why settle for older homes or costly renovations when you can move right into this affordable, brand-new construction in a great Dunlap location? This single-level, 3-bedroom, 2-bath home is the perfect opportunity to enjoy modern living without
Johnny Smith Keller Williams Realty
