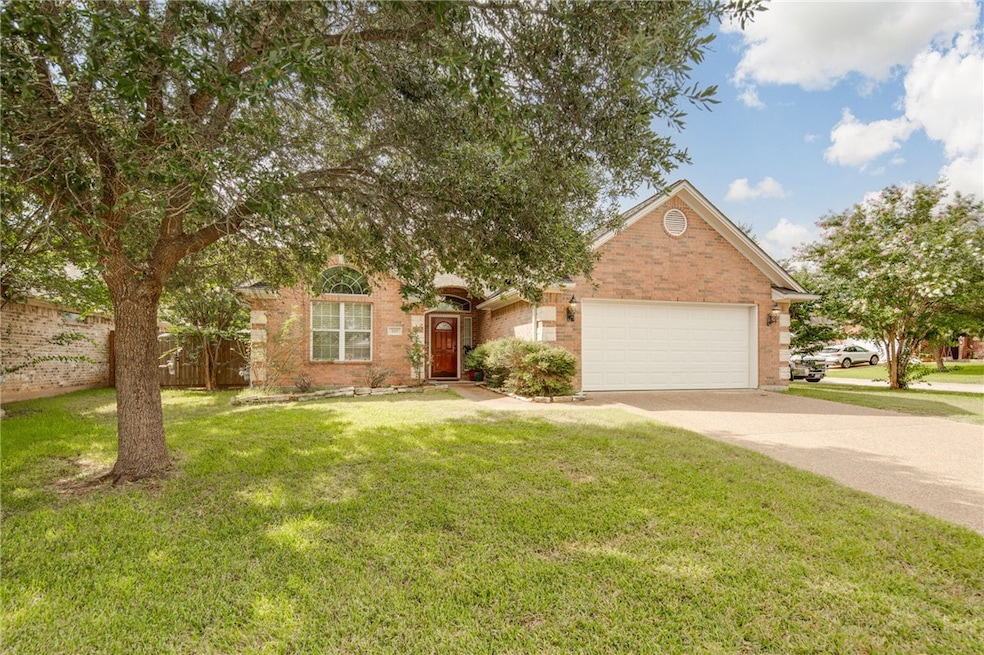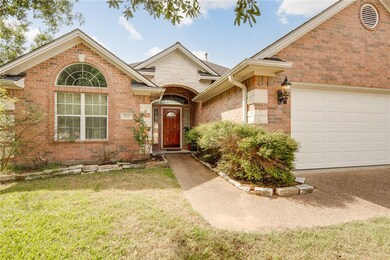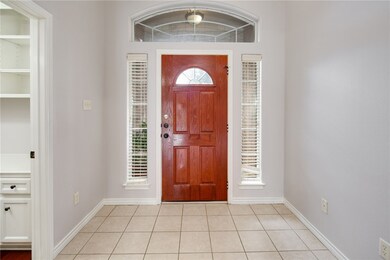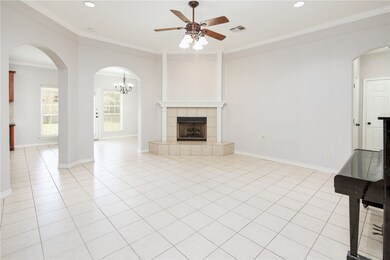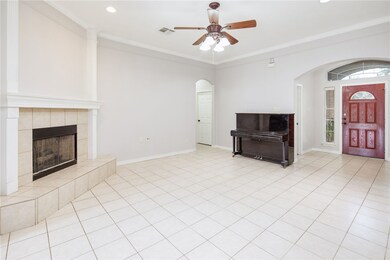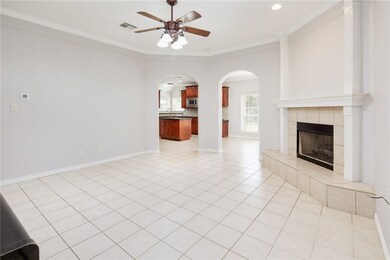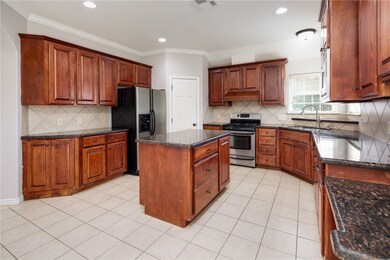100 Meir Ln College Station, TX 77845
Edelweiss Gartens NeighborhoodHighlights
- Traditional Architecture
- Corner Lot
- Covered patio or porch
- Rock Prairie Elementary School Rated A
- Granite Countertops
- Walk-In Pantry
About This Home
This 3 bedroom, 2.5 bath gem has all the space, charm, and style you've been searching for in a rental property — from the huge island kitchen and corner pantry to the cozy fireplace and easy-clean tile floors. Love to cook? You’ll flip for the stainless-steel appliances, tons of cabinet and counter top space. Love to relax? The spacious primary suite with wood look tile floors, a garden tub, and a massive closet is calling your name. Need to work from home? There’s even a home office/study! And yes — the fridge, washer and dryer stays! Come see why this College Station home is ready for your family-friendly lifestyle.
Home Details
Home Type
- Single Family
Est. Annual Taxes
- $5,007
Year Built
- Built in 2005
Lot Details
- 8,124 Sq Ft Lot
- Wood Fence
- Corner Lot
- Sprinkler System
- Landscaped with Trees
Parking
- 2 Car Attached Garage
- Garage Door Opener
Home Design
- Traditional Architecture
- Brick Veneer
- Slab Foundation
- Shingle Roof
Interior Spaces
- 1,826 Sq Ft Home
- 1-Story Property
- Ceiling Fan
- Fireplace
- Window Treatments
- Tile Flooring
- Fire and Smoke Detector
Kitchen
- Walk-In Pantry
- Gas Range
- Microwave
- Dishwasher
- Kitchen Island
- Granite Countertops
- Disposal
Bedrooms and Bathrooms
- 3 Bedrooms
Laundry
- Dryer
- Washer
Outdoor Features
- Covered patio or porch
Utilities
- Central Heating and Cooling System
- Heating System Uses Gas
- Gas Water Heater
Listing and Financial Details
- Security Deposit $2,300
- Property Available on 7/18/25
- Tenant pays for electricity, gas, grounds care, pest control, sewer, trash collection, water
- Legal Lot and Block 11 / 7
- Assessor Parcel Number 116591
Community Details
Overview
- Edelweiss Gartens Subdivision
Pet Policy
- Pets Allowed
- Pet Deposit $550
Map
Source: Bryan-College Station Regional Multiple Listing Service
MLS Number: 25007974
APN: 116591
- 104 Meir Ln
- 3809 Oldenburg Ln
- 117 Rugen Ln
- 3701 Essen Loop
- 3905 Incourt Ln
- 3901 Lienz Ln
- 4031 Southern Trace Dr
- 3915 Devrne Dr
- 3920 Latinne Ln
- 3712 Ardenne Ct
- 228 Passendale Ln
- 4100 McLister Dr
- 4005 Noirmont Ct
- 4063 Southern Trace Dr
- 2520 Leyla Ln
- 13863 Fm 2154 Rd
- 3902 Bridgeberry Ct
- 608 Plano Dr
- 3807 Meadow View Dr
- 3726 Marielene Cir
- 3806 Dresden Ln
- 3832 Oldenburg Ln
- 202 Meir Ln
- 211 Hartford Dr
- 3611 Oldenburg Ct
- 3905 Incourt Ln
- 3910 Lienz Ln
- 4003 Southern Trace Ct
- 2921 Mclaren Dr
- 3916 Incourt Ln
- 2931 Mclaren Dr
- 4053 Southern Trace Dr
- 341 Robelmont Dr
- 4140 Mcfarland Dr
- 4117 Mcfarland Dr
- 2512 Cordova Ridge Ct
- 943 Crested Point Dr
- 244 Stuttgart Cir
- 3812 Westfield Dr
- 239 Stuttgart Cir
