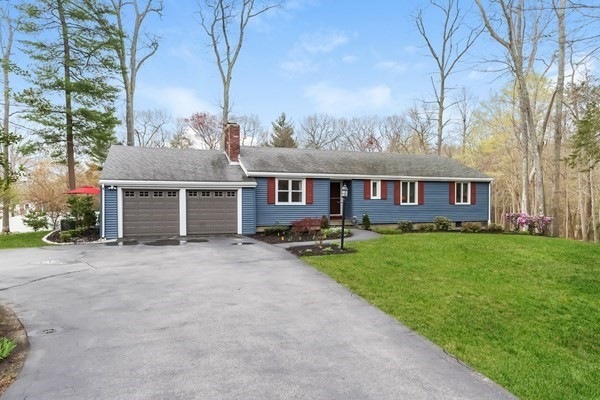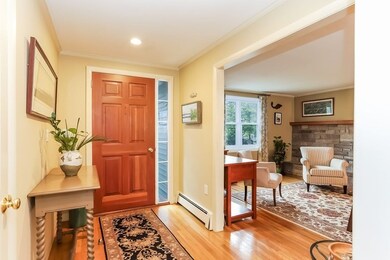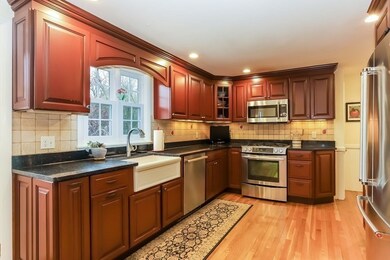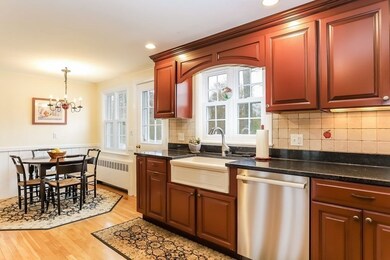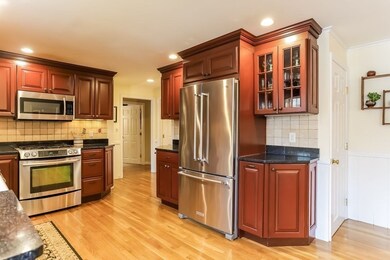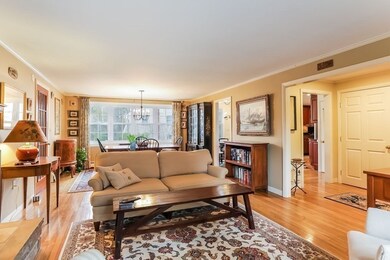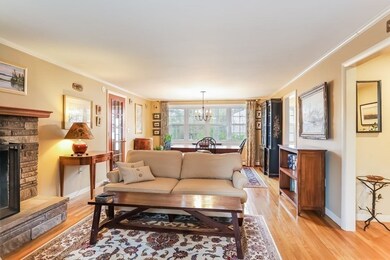
100 Norwell Ave Norwell, MA 02061
Highlights
- Deck
- Wood Flooring
- Patio
- William Gould Vinal Rated A-
- Fenced Yard
- French Doors
About This Home
As of February 2023Spring Time and the Living is Easy! Welcome home to this well maintained ranch offering a sunny and bright open floor plan. Front to back family room/dining combo with stone fireplace, many windows and gleaming hardwood floors. From this room enter into the fantastic eat in kitchen featuring custom cherry cabinetry, stone countertops, tiled backsplash, SS appliances, perfect for entertaining and family time. First floor also features a master suite and 2 other generous sized bedrooms with full bath. Enjoy your coffee every morning in your cathedral ceiling porch overlooking the back yard. Lower level is finished with a bonus room featuring brick fireplace, tile floor, wainscoting and built in cabinetry. Also on LL is a hideaway den perfect for office or library. This lovely home is surrounded by mature landscaping, patios, brick walkways and equipped with a full house generator. Conveniently located to Norwell Center and abutting a fabulous neighborhood for your walking pleasure.
Last Agent to Sell the Property
Coldwell Banker Realty - Norwell - Hanover Regional Office Listed on: 05/05/2021

Last Buyer's Agent
Mark Anderson
Redfin Corp.

Home Details
Home Type
- Single Family
Est. Annual Taxes
- $9,954
Year Built
- Built in 1958
Lot Details
- Fenced Yard
- Stone Wall
- Property is zoned R1
Parking
- 2 Car Garage
Interior Spaces
- French Doors
Kitchen
- Range<<rangeHoodToken>>
- <<microwave>>
- Dishwasher
Flooring
- Wood
- Wall to Wall Carpet
- Tile
Laundry
- Dryer
- Washer
Outdoor Features
- Deck
- Patio
- Rain Gutters
Schools
- NHS High School
Utilities
- Radiator
- Heating System Uses Gas
- Private Sewer
Ownership History
Purchase Details
Home Financials for this Owner
Home Financials are based on the most recent Mortgage that was taken out on this home.Purchase Details
Home Financials for this Owner
Home Financials are based on the most recent Mortgage that was taken out on this home.Purchase Details
Purchase Details
Similar Homes in Norwell, MA
Home Values in the Area
Average Home Value in this Area
Purchase History
| Date | Type | Sale Price | Title Company |
|---|---|---|---|
| Quit Claim Deed | -- | None Available | |
| Quit Claim Deed | -- | None Available | |
| Not Resolvable | $695,000 | None Available | |
| Quit Claim Deed | -- | -- | |
| Quit Claim Deed | -- | -- | |
| Deed | -- | -- |
Mortgage History
| Date | Status | Loan Amount | Loan Type |
|---|---|---|---|
| Open | $712,000 | Purchase Money Mortgage | |
| Closed | $712,000 | Purchase Money Mortgage | |
| Closed | $451,750 | Purchase Money Mortgage | |
| Previous Owner | $70,000 | No Value Available | |
| Previous Owner | $70,000 | No Value Available |
Property History
| Date | Event | Price | Change | Sq Ft Price |
|---|---|---|---|---|
| 02/27/2023 02/27/23 | Sold | $890,000 | +12.8% | $345 / Sq Ft |
| 01/15/2023 01/15/23 | Pending | -- | -- | -- |
| 01/12/2023 01/12/23 | For Sale | $789,000 | +13.5% | $306 / Sq Ft |
| 07/30/2021 07/30/21 | Sold | $695,000 | +13.9% | $316 / Sq Ft |
| 05/10/2021 05/10/21 | Pending | -- | -- | -- |
| 05/05/2021 05/05/21 | For Sale | $610,000 | -- | $277 / Sq Ft |
Tax History Compared to Growth
Tax History
| Year | Tax Paid | Tax Assessment Tax Assessment Total Assessment is a certain percentage of the fair market value that is determined by local assessors to be the total taxable value of land and additions on the property. | Land | Improvement |
|---|---|---|---|---|
| 2025 | $9,954 | $761,600 | $497,200 | $264,400 |
| 2024 | $9,282 | $689,600 | $375,300 | $314,300 |
| 2023 | $8,613 | $563,300 | $288,700 | $274,600 |
| 2022 | $8,022 | $482,700 | $251,200 | $231,500 |
| 2021 | $7,630 | $450,400 | $264,300 | $186,100 |
| 2020 | $7,106 | $427,300 | $264,300 | $163,000 |
| 2019 | $6,885 | $419,800 | $264,300 | $155,500 |
| 2018 | $6,500 | $397,800 | $264,300 | $133,500 |
| 2017 | $5,917 | $359,700 | $264,300 | $95,400 |
| 2016 | $6,049 | $366,600 | $264,300 | $102,300 |
| 2015 | $6,328 | $383,500 | $264,300 | $119,200 |
| 2014 | $5,939 | $362,800 | $263,400 | $99,400 |
Agents Affiliated with this Home
-
M
Seller's Agent in 2023
Melissa McNamara
William Raveis R.E. & Home Services
-
Tracy Connell

Buyer's Agent in 2023
Tracy Connell
Wall Street Realty Group
(508) 728-5996
3 in this area
12 Total Sales
-
Jennifer Williams

Seller's Agent in 2021
Jennifer Williams
Coldwell Banker Realty - Norwell - Hanover Regional Office
(617) 974-2446
5 in this area
26 Total Sales
-
M
Buyer's Agent in 2021
Mark Anderson
Redfin Corp.
Map
Source: MLS Property Information Network (MLS PIN)
MLS Number: 72826120
APN: NORW-000044-000000-000010
- 15 Henrys Ln
- 166 Norwell Ave
- 21 Norwell Ave
- 179 Lincoln St
- 134 Lincoln St
- 48 Old Oaken Bucket Rd
- 0 Mt Blue Unit 73374335
- 0 Mount Blue St
- 731 Grove St
- 4 Captain Vinal Way
- Lot 26 Webster Farm Way
- Lot 4 Webster Farm Way
- Lot 24 Webster Farm Way
- Lot 22 Webster Farm Way
- Lot 1 Webster Farm Way
- 6 Mattakeesett Ln
- 420 Main St
- 59 First Parish Rd
- 20 Laurelwood Dr
- 293 Cross St
