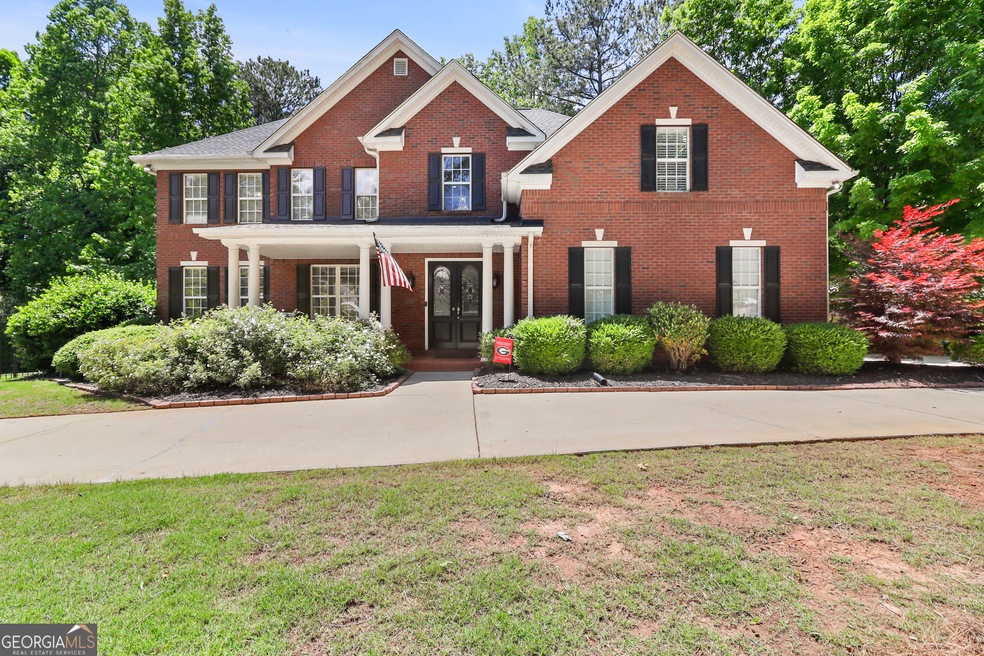*** Seller Offering $10k in Seller Concessions with full price offer*** ***VA Assumable Loan on the Home*** Welcome home to this exquisite all-brick residence situated on a spacious corner lot with access to the coveted Peachtree City Golf Cart Paths. You will fall in love with the Spacious front yard with a wrap around driveway! Step through the covered front porch entry into a dramatic two-story foyer, where you'll be greeted by a recently updated staircase with elegant rod iron spindles. This home boasts an array of features designed for luxurious living, including a formal living room with built-in shelves, a dining room with crown molding, and a cozy family room adorned with bookshelves and a tile surround gas fireplace. The gourmet kitchen is a chef's delight, featuring a work island, granite counters, tile backsplash, Advantium microwave, 5-burner gas stove, double oven, huge pantry, under cabinet lighting, and tiled floors. A powder room adds convenience on the main level. Upstairs, retreat to the master suite complete with a fireplace, trey ceiling, recently renovated spa bath with tiled shower, heated floors and an incredible walk-around closet. There is also an additional washer/dryer hook up in the master bath. Three additional bedrooms and a full bath provide ample space for family or guests. The fully finished terrace level offers a wine cellar, second partial kitchen, an additional room, and full bath, along with a large family room and French doors leading to a fabulous, enclosed saltwater pool. Outside, you'll find a work shed, spacious back deck for entertaining and barbecuing, a fire pit and a fully fenced backyard. Sprinkler System. No mandatory HOA. Conveniently located close to shopping, restaurants, and schools, this home offers the perfect blend of elegance and functionality for modern living.

