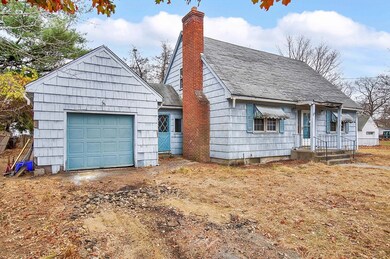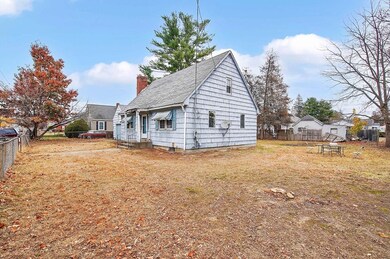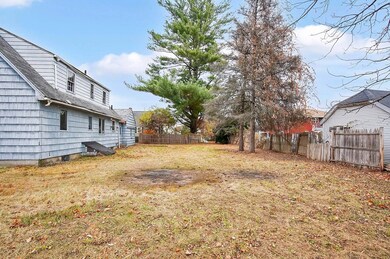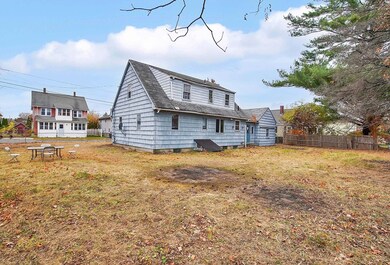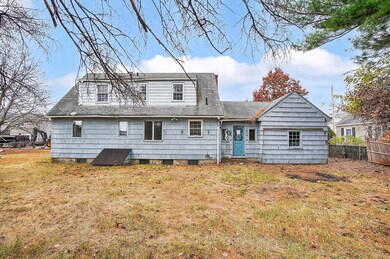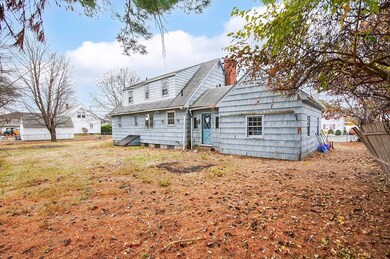
100 Pine St Ludlow, MA 01056
Highlights
- Cape Cod Architecture
- Property is near public transit
- No HOA
- East Street Elementary School Rated A-
- 1 Fireplace
- 1 Car Attached Garage
About This Home
As of May 2025Location, Location! Attention contractors, investors, flippers, and savvy homebuyers, this is the opportunity you’ve been waiting for! Whether you’re looking to renovate for profit or create your dream home, this property offers endless potential. With 4 bedrooms, 2 full baths, and a large level backyard, there’s plenty of space to work with. The attached one-car garage adds extra convenience. There's even a breezeway which can be used as a room to drop off your coats and outdoor gear! On the main level, you’ll find a bright living room, a functional kitchen, two bedrooms, and a full bath. The second floor features two additional bedrooms and another full bathroom. This diamond in the rough has solid bones and is just waiting for the right buyer to bring it back to life. Conveniently located with easy access to highways, shopping, restaurants, and more! Sold AS-IS, perfect for those ready to take on a total renovation and unlock this property’s full potential! Don’t miss out!
Last Agent to Sell the Property
Coldwell Banker Realty - Western MA Listed on: 10/30/2024

Home Details
Home Type
- Single Family
Est. Annual Taxes
- $4,475
Year Built
- Built in 1951
Lot Details
- 0.25 Acre Lot
- Level Lot
- Property is zoned RES A
Parking
- 1 Car Attached Garage
Home Design
- Cape Cod Architecture
- Frame Construction
- Shingle Roof
- Concrete Perimeter Foundation
Interior Spaces
- 1,638 Sq Ft Home
- 1 Fireplace
- Basement Fills Entire Space Under The House
Bedrooms and Bathrooms
- 4 Bedrooms
- 2 Full Bathrooms
Location
- Property is near public transit
Utilities
- No Cooling
- Forced Air Heating System
- Heating System Uses Oil
Community Details
- No Home Owners Association
- Shops
Listing and Financial Details
- Assessor Parcel Number M:15A B:11400 P:229,2555235
Ownership History
Purchase Details
Home Financials for this Owner
Home Financials are based on the most recent Mortgage that was taken out on this home.Purchase Details
Purchase Details
Home Financials for this Owner
Home Financials are based on the most recent Mortgage that was taken out on this home.Similar Homes in the area
Home Values in the Area
Average Home Value in this Area
Purchase History
| Date | Type | Sale Price | Title Company |
|---|---|---|---|
| Deed | $365,000 | None Available | |
| Deed | $365,000 | None Available | |
| Foreclosure Deed | $146,000 | None Available | |
| Foreclosure Deed | $146,000 | None Available | |
| Foreclosure Deed | $146,000 | None Available | |
| Foreclosure Deed | $110,000 | -- | |
| Foreclosure Deed | $110,000 | -- |
Mortgage History
| Date | Status | Loan Amount | Loan Type |
|---|---|---|---|
| Open | $397,562 | FHA | |
| Closed | $397,562 | FHA | |
| Previous Owner | $14,169 | FHA | |
| Previous Owner | $108,007 | Purchase Money Mortgage | |
| Previous Owner | $212,500 | No Value Available | |
| Previous Owner | $180,354 | No Value Available | |
| Previous Owner | $124,731 | No Value Available | |
| Previous Owner | $86,037 | No Value Available | |
| Previous Owner | $72,447 | No Value Available | |
| Previous Owner | $49,885 | No Value Available | |
| Previous Owner | $33,000 | No Value Available |
Property History
| Date | Event | Price | Change | Sq Ft Price |
|---|---|---|---|---|
| 05/30/2025 05/30/25 | Sold | $365,000 | 0.0% | $223 / Sq Ft |
| 04/28/2025 04/28/25 | Pending | -- | -- | -- |
| 04/22/2025 04/22/25 | For Sale | $365,000 | +69.0% | $223 / Sq Ft |
| 11/26/2024 11/26/24 | Sold | $216,000 | +8.0% | $132 / Sq Ft |
| 11/01/2024 11/01/24 | Pending | -- | -- | -- |
| 10/30/2024 10/30/24 | For Sale | $200,000 | -- | $122 / Sq Ft |
Tax History Compared to Growth
Tax History
| Year | Tax Paid | Tax Assessment Tax Assessment Total Assessment is a certain percentage of the fair market value that is determined by local assessors to be the total taxable value of land and additions on the property. | Land | Improvement |
|---|---|---|---|---|
| 2025 | $4,646 | $267,800 | $74,700 | $193,100 |
| 2024 | $4,475 | $247,400 | $74,700 | $172,700 |
| 2023 | $4,208 | $215,700 | $65,600 | $150,100 |
| 2022 | $3,988 | $199,500 | $65,600 | $133,900 |
| 2021 | $3,990 | $189,300 | $65,600 | $123,700 |
| 2020 | $3,821 | $185,300 | $64,600 | $120,700 |
| 2019 | $3,579 | $180,600 | $63,900 | $116,700 |
| 2018 | $3,348 | $176,100 | $63,900 | $112,200 |
| 2017 | $3,159 | $170,500 | $62,000 | $108,500 |
| 2016 | $2,997 | $165,300 | $60,800 | $104,500 |
| 2015 | $2,811 | $162,600 | $60,200 | $102,400 |
Agents Affiliated with this Home
-
Susan Crowley

Seller's Agent in 2025
Susan Crowley
Keller Williams Realty
(413) 427-1558
32 in this area
121 Total Sales
-
Justin Larivee
J
Seller Co-Listing Agent in 2025
Justin Larivee
Keller Williams Realty
1 in this area
5 Total Sales
-
Raquel Medina

Buyer's Agent in 2025
Raquel Medina
Lock and Key Realty Inc.
(413) 218-3272
2 in this area
60 Total Sales
-
Apryl White

Seller's Agent in 2024
Apryl White
Coldwell Banker Realty - Western MA
(413) 654-6909
1 in this area
78 Total Sales
Map
Source: MLS Property Information Network (MLS PIN)
MLS Number: 73307771
APN: LUDL-151140-000000-A000229
- 74 Ray St
- 25 Williams St
- 87 Haviland St
- 0 Place Unit 73330082
- 162 Highland Ave
- 23 Walnut St
- 182 Sewall St
- 32 White St
- 749 West St
- 6 Mclean Pkwy
- 26 Swan Ave
- 130 Center St
- 15 Loopley St
- 84 Chapin Greene Dr
- 0 Center St Unit 73386385
- 70 Chapin Greene Dr
- 330 Chapin St
- 308 Blisswood Village Dr
- 70 Eden St
- 25 Pineywood Ave

