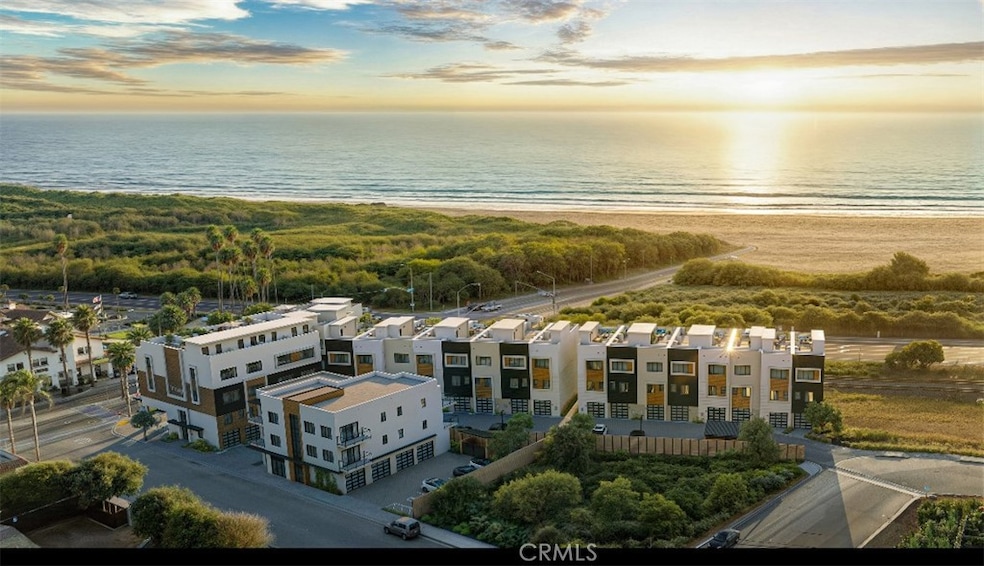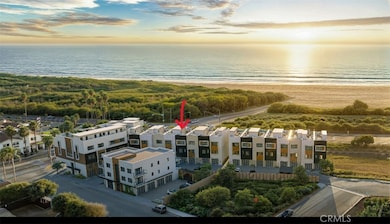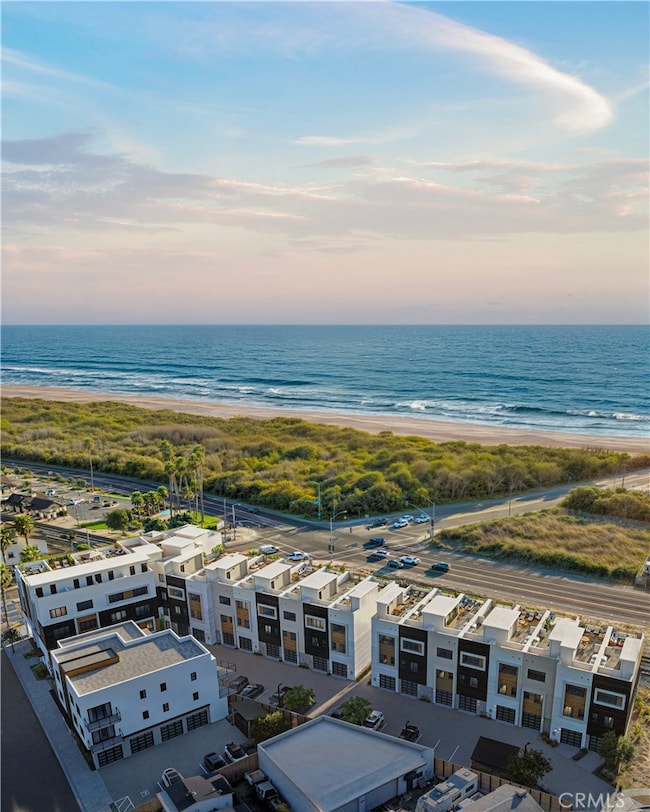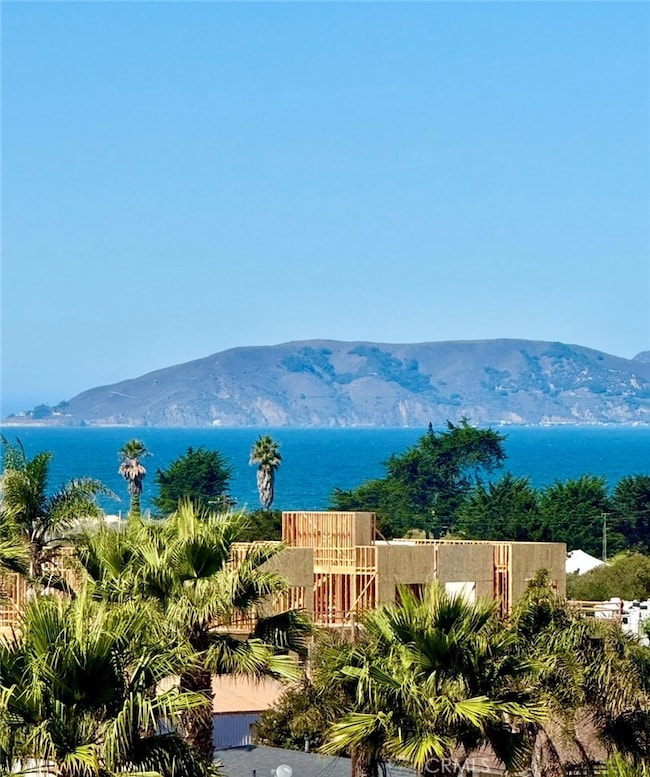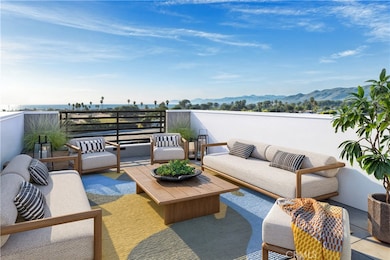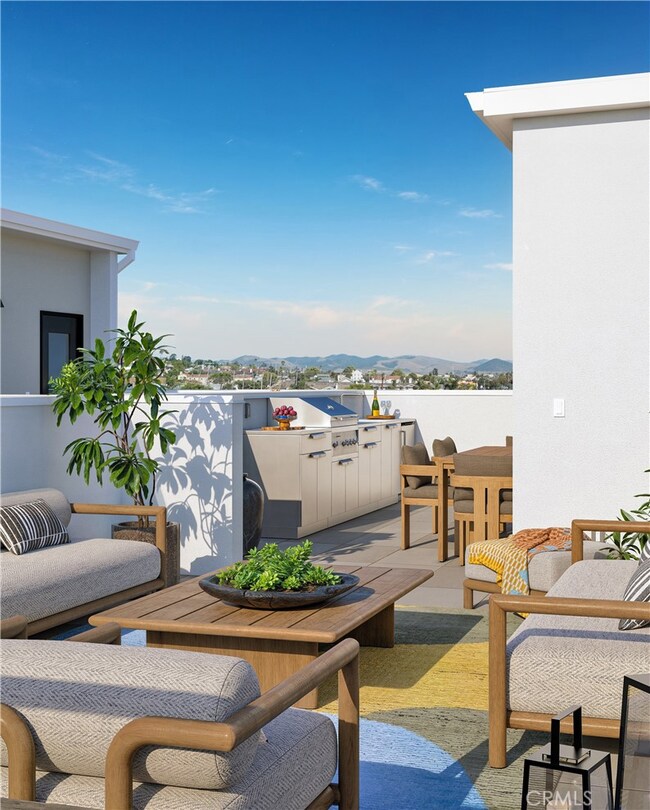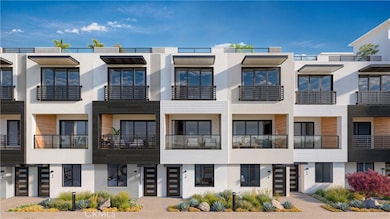100 Ramona Ave Grover Beach, CA 93433
Estimated payment $8,946/month
Highlights
- Beach Access
- Coastline Views
- Across the Road from Lake or Ocean
- Arroyo Grande High School Rated A-
- Home Under Construction
- Open Floorplan
About This Home
BRAND NEW CONSTRUCTION – Welcome to Lot 13 at Trinity, a limited collection of 23 luxury ocean-view townhomes and condominiums with spacious rooftop decks, located in Grover Beach's West End, just minutes from the shoreline. This contemporary 3-bedroom, 3.5-bath townhome offers open-concept living with modern and thoughtful finishes throughout. The kitchen features quartz countertops, designer cabinetry, and stainless-steel appliances. Multiple decks provide indoor-outdoor living. The primary bedroom is a tranquil retreat with a large sliding door to let the ocean breeze in and features an en-suite, spa-inspired bath and a spacious closet. The rooftop deck offers ocean and sunset views, with options for an outdoor kitchen and hot tub. Additional highlights include a two-car tandem garage with EV pre-wiring. The home is located near local beaches, cafes, farmers markets, and local wineries. Enjoy all that the Central Coast has to offer—all from your new coastal retreat.
Listing Agent
Shauna Weisbecker
Coastal Community Builders Brokerage Phone: 805-202-6318 License #02202394 Listed on: 11/10/2025
Townhouse Details
Home Type
- Townhome
Year Built
- Home Under Construction
Lot Details
- Property fronts a highway
- No Common Walls
- Density is 21-25 Units/Acre
- Zero Lot Line
HOA Fees
- $182 Monthly HOA Fees
Parking
- 2 Car Attached Garage
- Tandem Garage
- Single Garage Door
- On-Street Parking
Property Views
- Coastline
- Panoramic
- Dune
- Hills
- Neighborhood
Home Design
- Contemporary Architecture
- Modern Architecture
- Entry on the 1st floor
- Planned Development
- Slab Foundation
- Composition Roof
- Wood Siding
- Stucco
Interior Spaces
- 1,967 Sq Ft Home
- 4-Story Property
- Open Floorplan
- Recessed Lighting
- Sliding Doors
- Entryway
- Family Room Off Kitchen
- Living Room with Attached Deck
- Dining Room
Kitchen
- Open to Family Room
- Breakfast Bar
- Gas Oven
- Gas Range
- Dishwasher
- Quartz Countertops
- Self-Closing Cabinet Doors
- Disposal
Flooring
- Carpet
- Vinyl
Bedrooms and Bathrooms
- 3 Bedrooms
- Multi-Level Bedroom
- Walk-In Closet
- Quartz Bathroom Countertops
- Bathtub
- Walk-in Shower
Laundry
- Laundry Room
- Laundry on upper level
- Washer and Gas Dryer Hookup
Outdoor Features
- Beach Access
- Balcony
- Patio
- Exterior Lighting
Schools
- Grover Heights Elementary School
- Judkins Middle School
- Arroyo Grande High School
Utilities
- Central Heating and Cooling System
- Water Heater
- Cable TV Available
Additional Features
- Accessible Parking
- Across the Road from Lake or Ocean
Community Details
- 23 Units
- Kristen Ontiveros Association, Phone Number (805) 545-7600
- Aurora Property HOA
- Maintained Community
Listing and Financial Details
- Tax Lot 13
- Assessor Parcel Number 060203006
- $1 per year additional tax assessments
Map
Home Values in the Area
Average Home Value in this Area
Property History
| Date | Event | Price | List to Sale | Price per Sq Ft |
|---|---|---|---|---|
| 11/10/2025 11/10/25 | For Sale | $1,400,000 | -- | $712 / Sq Ft |
Source: California Regional Multiple Listing Service (CRMLS)
MLS Number: PI25253107
- Residence 23 Plan at Trinity
- Residences 2-17 Plan at Trinity
- Residence 22 Plan at Trinity
- Residences 18-19 Plan at Trinity
- Residence 24 Plan at Trinity
- Residences 20-21 Plan at Trinity
- 401 W Grand Ave Unit 307
- 401 W Grand Ave Unit 208
- 1 Bedroom Plan at Encore
- 2 Bedroom Plan at Encore
- Open 1 Bedroom Plan at Encore
- 3 Bedroom Plan at Encore
- 402 W Grand Ave Unit 302
- 402 W Grand Ave Unit 403
- 402 W Grand Ave Unit 401
- 451 W Grand Ave Unit 212
- 391 Beckett Place
- 461 Brighton Ave
- 654 Rockaway Ave
- 192 N 7th St
- 379 N 3rd St
- 60 Ocean View Ave
- 60 Ocean View Ave
- 1176 Ramona Ave
- 684 Shamrock Ln
- 440 Solar Way
- 284 Spruce St
- 1233 Farroll Ave Unit B
- 1173 Fair Oaks Ave Unit 1173 Fair Oaks
- 341 Harbor View Ave
- 419 Pecan St
- 266 W Branch St Unit 1
- 877 Pearl Dr
- 348 Esparto Ave Unit ID1244463P
- 480 Del Mar
- 1309 Costa Brava
- 126 Capistrano Ave
- 131 Montecito Ave Unit B
- 1943 Barcelona
- 245 Country Hills Ln
