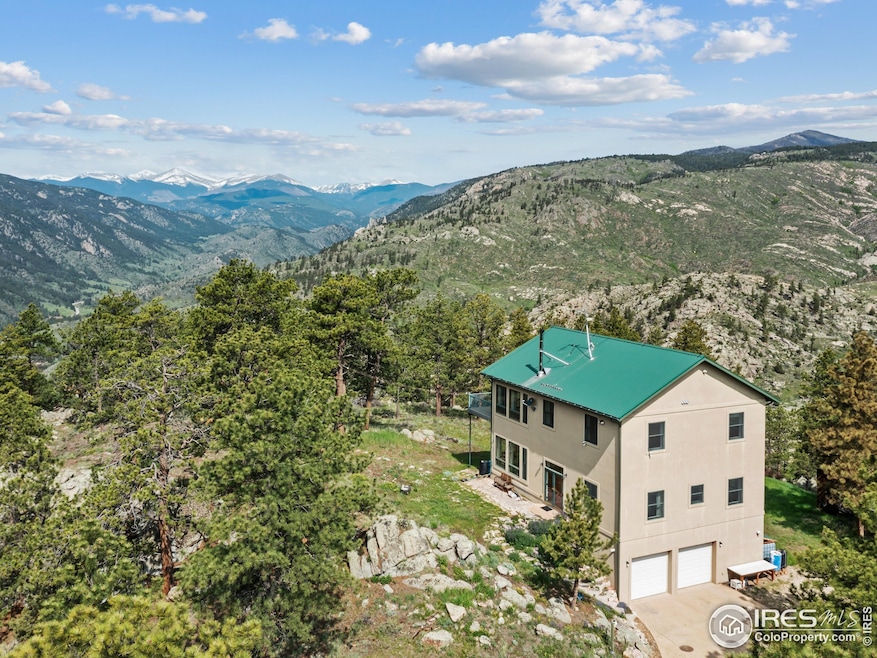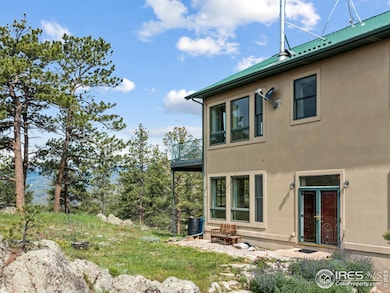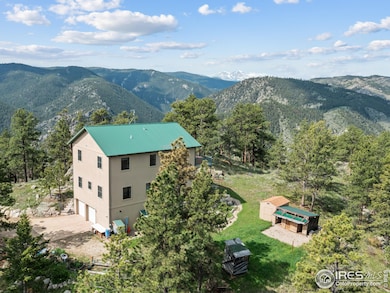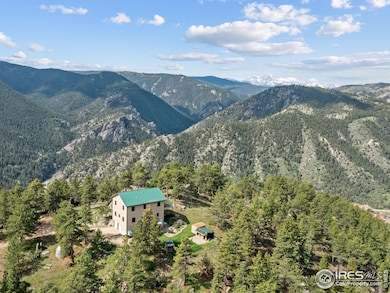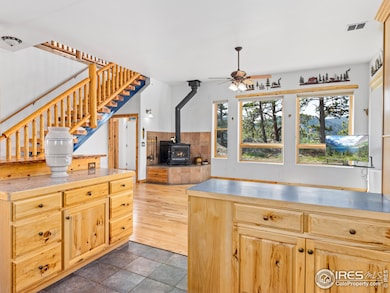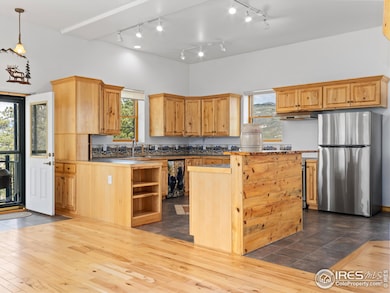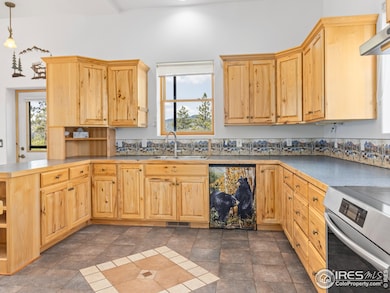
Estimated payment $4,808/month
Highlights
- Horses Allowed On Property
- Spa
- Open Floorplan
- Big Thompson Elementary School Rated A-
- Two Primary Bedrooms
- Mountain View
About This Home
Welcome to 100 Snow Top Dr-an exceptional custom-built mountain retreat on nearly 7 private acres in Drake, Colorado. This 4-bedroom, 4-bath home offers over 3,500 square feet of thoughtfully designed living space with incredible views, end-of-road privacy, and National Forest bordering on three sides. Built for lasting quality and energy efficiency, the home features Insulated Concrete Form (ICF) construction with stucco exterior, steel stud framing, and concrete walls. Heating options include dual propane furnaces, a cozy wood stove, and auxiliary radiant electric heat in select areas. Additional energy features include a whole-house transfer switch, electric start generator, and a 2,500-gallon cistern for water storage. Inside, you'll find two spacious primary suites. The open-concept main living area highlights the panoramic mountain views and includes a large kitchen with a walk-in pantry, electric induction range/oven, and on-demand hot water circulation loop for convenience. Enjoy Colorado's stunning landscapes from two concrete and steel decks-one 10'x12', the other an expansive 11'x33'. The home also includes 36-inch doorways throughout, enhancing accessibility and ease of movement. Whether you're looking for a full-time residence or a mountain getaway, this home offers rugged luxury, smart design, and direct access to thousands of acres of wilderness-all just a short drive from Estes Park and Loveland.
Home Details
Home Type
- Single Family
Est. Annual Taxes
- $4,033
Year Built
- Built in 2004
Lot Details
- 6.94 Acre Lot
- Dirt Road
- Southern Exposure
- Rock Outcropping
- Level Lot
- Wooded Lot
- Landscaped with Trees
Parking
- 2 Car Attached Garage
- Garage Door Opener
Home Design
- Metal Roof
- Concrete Siding
- Stucco
Interior Spaces
- 3,720 Sq Ft Home
- 3-Story Property
- Open Floorplan
- Ceiling height of 9 feet or more
- Ceiling Fan
- Double Pane Windows
- Window Treatments
- Family Room
- Dining Room
- Mountain Views
Kitchen
- Walk-In Pantry
- Electric Oven or Range
- Freezer
- Kitchen Island
Flooring
- Wood
- Carpet
- Ceramic Tile
Bedrooms and Bathrooms
- 4 Bedrooms
- Main Floor Bedroom
- Double Master Bedroom
- Walk-In Closet
- Primary Bathroom is a Full Bathroom
- Primary bathroom on main floor
Laundry
- Dryer
- Washer
Basement
- Walk-Out Basement
- Partial Basement
Home Security
- Radon Detector
- Fire and Smoke Detector
Accessible Home Design
- Accessible Doors
- Low Pile Carpeting
Outdoor Features
- Spa
- Deck
- Outdoor Storage
- Outbuilding
Schools
- Estes Park Elementary And Middle School
- Estes Park High School
Utilities
- Whole House Fan
- Forced Air Heating System
- Propane
- Septic System
- High Speed Internet
Additional Features
- Green Energy Fireplace or Wood Stove
- Horses Allowed On Property
Community Details
- No Home Owners Association
- Cedar Park 2Nd Amd Lts 27 & 28 Subdivision
Listing and Financial Details
- Assessor Parcel Number R1625950
Map
Home Values in the Area
Average Home Value in this Area
Tax History
| Year | Tax Paid | Tax Assessment Tax Assessment Total Assessment is a certain percentage of the fair market value that is determined by local assessors to be the total taxable value of land and additions on the property. | Land | Improvement |
|---|---|---|---|---|
| 2025 | $4,033 | $48,729 | $8,375 | $40,354 |
| 2024 | $3,930 | $48,729 | $8,375 | $40,354 |
| 2022 | $4,049 | $45,898 | $6,603 | $39,295 |
| 2021 | $4,150 | $47,219 | $6,793 | $40,426 |
| 2020 | $3,942 | $45,046 | $6,793 | $38,253 |
| 2019 | $3,891 | $45,046 | $6,793 | $38,253 |
| 2018 | $3,709 | $41,659 | $9,720 | $31,939 |
| 2017 | $4,010 | $41,659 | $9,720 | $31,939 |
| 2016 | $3,332 | $33,862 | $7,562 | $26,300 |
| 2015 | $3,299 | $33,860 | $7,560 | $26,300 |
| 2014 | $2,998 | $31,190 | $7,560 | $23,630 |
Property History
| Date | Event | Price | List to Sale | Price per Sq Ft |
|---|---|---|---|---|
| 06/01/2025 06/01/25 | For Sale | $850,000 | -- | $228 / Sq Ft |
Purchase History
| Date | Type | Sale Price | Title Company |
|---|---|---|---|
| Special Warranty Deed | -- | -- | |
| Warranty Deed | $95,000 | -- |
About the Listing Agent

Kirk Fisher, a dedicated real estate professional, was born and raised in Iowa. He pursued higher education at Minnesota State University, where he earned a Bachelor of Science in Earth Science with a minor in Geology. His passion for nature and the outdoors led him to spend two summers working in Estes Park, Colorado during his college years. These experiences fostered a deep connection with the area, and immediately after graduation, Kirk made Estes Park his permanent home. Since 1995, Kirk
Kirk's Other Listings
Source: IRES MLS
MLS Number: 1035575
APN: 16344-07-001
- 329 Snow Top Dr
- 52 Buff Ct
- 759 Palisade Mountain Dr
- 173 Snow Top Dr
- 1780 Palisade Mountain Dr
- 981 Palisade Mountain Dr
- 883 Palisade Mountain Dr
- 102 Spruce Mountain Dr
- 938 Snow Top Dr
- 2778 Storm Mountain Dr
- 485 Wren Place
- 1525 W Us Highway 34
- 28 Sly Fox Rd
- 32 Idlewild Ln
- 805 Meadows Dr
- 122 Elk Way
- 4911 Storm Mountain Dr
- 200 Waltonia River Ct
- 12615 County Road 43
- 231 Granite Dr
- 468 Snow Top Dr
- 457 Spruce Mountain Dr
- 319 Mountain Climb Rd
- 76 Devils Cross Rd
- 76 Devils Cross Rd
- 3501 Devils Gulch Rd
- 5525 W County Rd 38 E
- 1861 Raven Ave
- 1768 Wildfire Rd
- 5047 St Andrews Dr
- 4105 Edith Dr
- 1262 Graves Ave
- 4895 Lucerne Ave
- 157 Boyd Ln
- 2821 Greenland Dr
- 1751 Wilson Ave
- 1391 N Wilson Ave
- 2150 W 15th St
- 2220 Carriage Dr
- 1020 Cimmeron Dr
