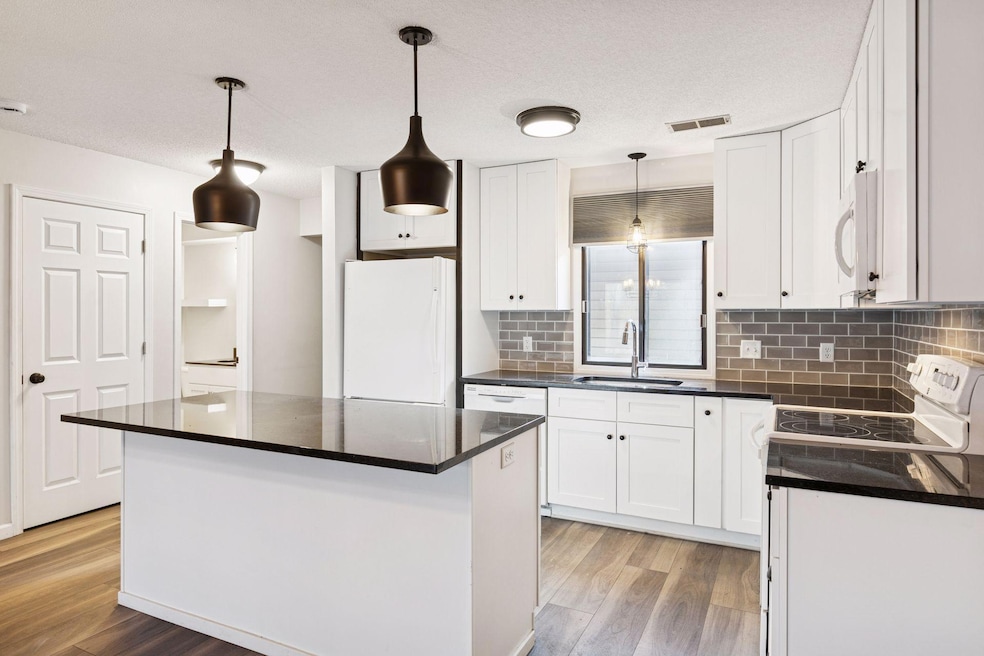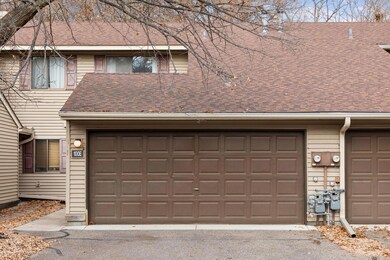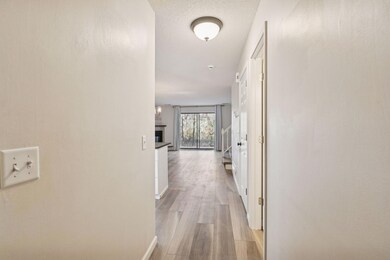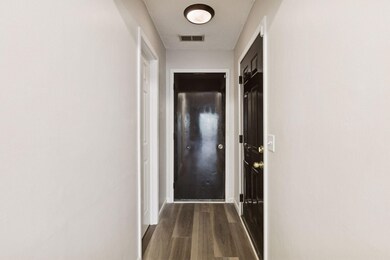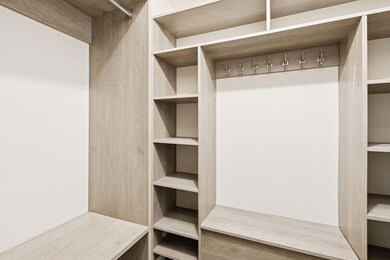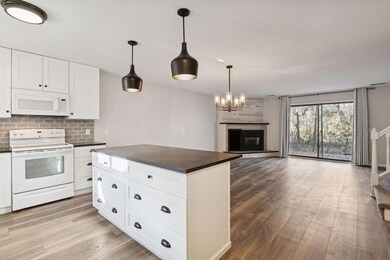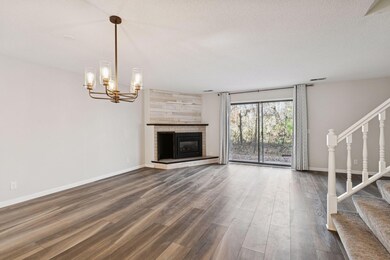100 South Dr Unit E Circle Pines, MN 55014
Estimated payment $1,735/month
3
Beds
1.5
Baths
1,440
Sq Ft
$163
Price per Sq Ft
Highlights
- The kitchen features windows
- 2 Car Attached Garage
- Patio
- Blue Heron Elementary School Rated A-
- Walk-In Closet
- Entrance Foyer
About This Home
Welcome home to 100 South Drive, Unit E! You’ll love the open and inviting main level featuring a cozy gas fireplace and a bright, updated kitchen with hard-surface counters, a large island, and a custom tiled backsplash. The upper level offers three comfortable bedrooms with excellent closet space, a convenient laundry area, and a beautifully updated full bath. Located in the Centennial School District and close to parks, trails, and everyday amenities, this home combines style, comfort, and convenience.
Townhouse Details
Home Type
- Townhome
Est. Annual Taxes
- $2,149
Year Built
- Built in 1985
Lot Details
- 2,614 Sq Ft Lot
- Lot Dimensions are 32x92
- Few Trees
HOA Fees
- $320 Monthly HOA Fees
Parking
- 2 Car Attached Garage
- Garage Door Opener
- Parking Fee
Home Design
- Vinyl Siding
Interior Spaces
- 1,440 Sq Ft Home
- 2-Story Property
- Gas Fireplace
- Entrance Foyer
- Living Room with Fireplace
- Dining Room
- Basement
Kitchen
- Range
- Microwave
- Dishwasher
- Disposal
- The kitchen features windows
Bedrooms and Bathrooms
- 3 Bedrooms
- Walk-In Closet
Laundry
- Dryer
- Washer
Outdoor Features
- Patio
Utilities
- Forced Air Heating and Cooling System
- Vented Exhaust Fan
- Water Softener is Owned
Community Details
- Association fees include maintenance structure, lawn care, ground maintenance, professional mgmt, snow removal
- Keller Property Management Association, Phone Number (651) 777-0120
- Glen Oaks Manor T H 2Nd Add Subdivision
Listing and Financial Details
- Assessor Parcel Number 253123140146
Map
Create a Home Valuation Report for This Property
The Home Valuation Report is an in-depth analysis detailing your home's value as well as a comparison with similar homes in the area
Home Values in the Area
Average Home Value in this Area
Tax History
| Year | Tax Paid | Tax Assessment Tax Assessment Total Assessment is a certain percentage of the fair market value that is determined by local assessors to be the total taxable value of land and additions on the property. | Land | Improvement |
|---|---|---|---|---|
| 2025 | $2,149 | $204,400 | $60,800 | $143,600 |
| 2024 | $2,149 | $191,700 | $47,200 | $144,500 |
| 2023 | $1,989 | $185,900 | $42,900 | $143,000 |
| 2022 | $1,780 | $181,700 | $37,900 | $143,800 |
| 2021 | $2,081 | $146,400 | $30,100 | $116,300 |
| 2020 | $1,766 | $137,500 | $27,400 | $110,100 |
| 2019 | $1,766 | $137,300 | $21,400 | $115,900 |
| 2018 | $1,523 | $129,600 | $0 | $0 |
| 2017 | $1,511 | $125,200 | $0 | $0 |
| 2016 | $1,450 | $112,800 | $0 | $0 |
| 2015 | $1,419 | $112,800 | $24,600 | $88,200 |
| 2014 | -- | $94,100 | $15,000 | $79,100 |
Source: Public Records
Property History
| Date | Event | Price | List to Sale | Price per Sq Ft |
|---|---|---|---|---|
| 11/11/2025 11/11/25 | For Sale | $234,995 | -- | $163 / Sq Ft |
Source: NorthstarMLS
Purchase History
| Date | Type | Sale Price | Title Company |
|---|---|---|---|
| Warranty Deed | $250,000 | The Title Group Inc | |
| Warranty Deed | $152,000 | Burnet Title | |
| Warranty Deed | $168,000 | -- | |
| Warranty Deed | $140,000 | -- | |
| Warranty Deed | $92,750 | -- |
Source: Public Records
Mortgage History
| Date | Status | Loan Amount | Loan Type |
|---|---|---|---|
| Previous Owner | $237,500 | New Conventional | |
| Previous Owner | $121,600 | Commercial |
Source: Public Records
Source: NorthstarMLS
MLS Number: 6815926
APN: 25-31-23-14-0146
Nearby Homes
- 104 South Dr
- 114 South Dr Unit D
- 3 Golden Oak Dr
- 301 Evergreen Ln
- 324 Heritage Trail
- 343 Heritage Trail
- 306 Heritage Trail
- 6924 Lakeview Dr
- 253 Stardust Blvd
- 4185 Austin St NE
- 4023 Edgewood Rd NE
- 7009 Sunrise Dr
- 10528 Marmon St NE
- 9104 Lexington Ave N
- 10622 Marmon St NE
- 3975 Lovell Rd
- 6356 Hodgson Rd
- Maxwell Plan at The Grove at Flowerfield - Villas Collection
- Palmer Plan at The Grove at Flowerfield - Villas Collection
- Maxwell II Plan at The Grove at Flowerfield - Villas Collection
- 820 Civic Heights Dr
- 10124 Lever St NE
- 33 Village Pkwy
- 6410 Lakota Trail
- 9864 Wake St NE
- 9001 Griggs Ave
- 8941 Syndicate Ave
- 161 Sunflower Ln
- 8927 Syndicate Ave
- 101 Willow Pond Trail Unit 107E
- 10717 Austin St NE
- 7152 Snow Owl Ln
- 10826 NE Austin St
- 5891 Rice Creek Pkwy
- 10740 Town Square Dr NE Unit J
- 8088 Edgewood Dr
- 2444 120th Cir NE Unit D
- 11802 S Lake Blvd NE
- 5308-5380 Raymond Ave
- 4817 127th Cir NE
