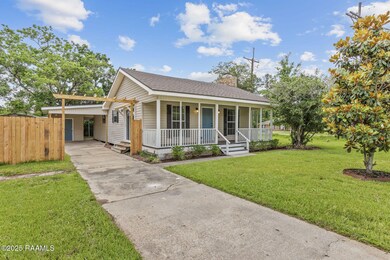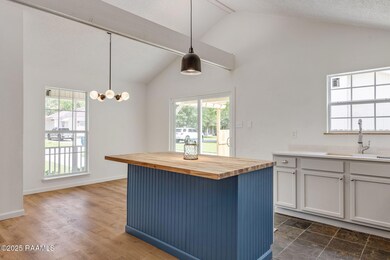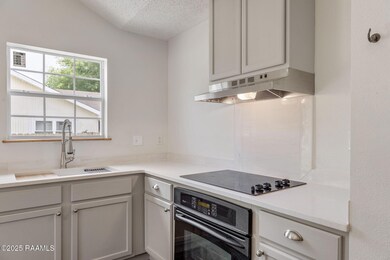
100 Southfork Dr Youngsville, LA 70592
Highlights
- 0.5 Acre Lot
- Traditional Architecture
- Quartz Countertops
- Ernest Gallet Elementary School Rated A-
- Corner Lot
- Porch
About This Home
As of July 2025Welcome to this beautifully updated home, ideally located in the heart of Youngsville with convenient access to the Youngsville Sports Complex and the highly sought-after Sugar Mill Pond subdivision. Situated less than a mile from Ambassador Caffery, this property offers quick connections to Lafayette and beyond.This charming home boasts recent high-quality updates, including new flooring, fresh paint, and fully renovated bathrooms. Featuring three spacious bedrooms and two modern bathrooms, the property is complemented by a wood-fenced yard, providing both privacy and security. The kitchen showcases elegant quartz slab countertops, while the living room is highlighted by a stunning vaulted arch ceiling, enhancing the home's overall appeal.Located in the desirable area of Youngsville, this residence offers exceptional value in a prime location. The property is situated in Flood Zone X, meaning no flood insurance is required.Schedule a tour today and experience all that this exceptional home has to offer!
Last Agent to Sell the Property
EXP Realty, LLC License #995702898 Listed on: 04/29/2025

Home Details
Home Type
- Single Family
Est. Annual Taxes
- $1,198
Lot Details
- 0.5 Acre Lot
- Lot Dimensions are 89.02 x 102.25 x 79.25 x 82.59
- Gated Home
- Property is Fully Fenced
- Wood Fence
- Corner Lot
- Level Lot
Parking
- Open Parking
Home Design
- Traditional Architecture
- Pillar, Post or Pier Foundation
- Frame Construction
- Composition Roof
- Vinyl Siding
Interior Spaces
- 1,239 Sq Ft Home
- 1-Story Property
- Wood Burning Fireplace
Kitchen
- Electric Cooktop
- Stove
- Kitchen Island
- Quartz Countertops
Flooring
- Carpet
- Tile
- Vinyl Plank
Bedrooms and Bathrooms
- 3 Bedrooms
- 2 Full Bathrooms
Laundry
- Dryer
- Washer
Outdoor Features
- Shed
- Porch
Schools
- Ernest Gallet Elementary School
- Youngsville Middle School
- Southside High School
Utilities
- Central Heating and Cooling System
Community Details
- Southfork Subdivision
Listing and Financial Details
- Tax Lot 2
Ownership History
Purchase Details
Home Financials for this Owner
Home Financials are based on the most recent Mortgage that was taken out on this home.Purchase Details
Purchase Details
Home Financials for this Owner
Home Financials are based on the most recent Mortgage that was taken out on this home.Purchase Details
Similar Homes in Youngsville, LA
Home Values in the Area
Average Home Value in this Area
Purchase History
| Date | Type | Sale Price | Title Company |
|---|---|---|---|
| Special Warranty Deed | $117,000 | None Listed On Document | |
| Sheriffs Deed | -- | None Listed On Document | |
| Cash Sale Deed | $115,000 | None Available | |
| Cash Sale Deed | $28,000 | None Available |
Mortgage History
| Date | Status | Loan Amount | Loan Type |
|---|---|---|---|
| Previous Owner | $115,000 | New Conventional |
Property History
| Date | Event | Price | Change | Sq Ft Price |
|---|---|---|---|---|
| 07/10/2025 07/10/25 | Sold | -- | -- | -- |
| 06/11/2025 06/11/25 | Pending | -- | -- | -- |
| 06/07/2025 06/07/25 | For Sale | $192,500 | 0.0% | $155 / Sq Ft |
| 05/22/2025 05/22/25 | Pending | -- | -- | -- |
| 05/14/2025 05/14/25 | For Sale | $192,500 | 0.0% | $155 / Sq Ft |
| 05/05/2025 05/05/25 | Pending | -- | -- | -- |
| 04/29/2025 04/29/25 | For Sale | $192,500 | +67.5% | $155 / Sq Ft |
| 08/28/2024 08/28/24 | Sold | -- | -- | -- |
| 07/29/2024 07/29/24 | Pending | -- | -- | -- |
| 07/03/2024 07/03/24 | For Sale | $114,900 | -- | $93 / Sq Ft |
Tax History Compared to Growth
Tax History
| Year | Tax Paid | Tax Assessment Tax Assessment Total Assessment is a certain percentage of the fair market value that is determined by local assessors to be the total taxable value of land and additions on the property. | Land | Improvement |
|---|---|---|---|---|
| 2024 | $1,198 | $12,274 | $1,250 | $11,024 |
| 2023 | $1,198 | $11,650 | $1,250 | $10,400 |
| 2022 | $1,144 | $11,650 | $1,250 | $10,400 |
| 2021 | $1,148 | $11,650 | $1,250 | $10,400 |
| 2020 | $1,147 | $11,650 | $1,250 | $10,400 |
| 2019 | $342 | $11,650 | $1,250 | $10,400 |
| 2018 | $486 | $11,650 | $1,250 | $10,400 |
| 2017 | $485 | $11,650 | $1,250 | $10,400 |
| 2015 | $484 | $11,650 | $1,250 | $10,400 |
| 2013 | -- | $11,650 | $1,250 | $10,400 |
Agents Affiliated with this Home
-
Lance Vincent
L
Seller's Agent in 2025
Lance Vincent
EXP Realty, LLC
(337) 330-6701
25 in this area
85 Total Sales
-
Kyle Romero
K
Buyer's Agent in 2025
Kyle Romero
LPT Realty, LLC
(337) 385-4771
1 in this area
3 Total Sales
-
Tammy Cormier

Seller's Agent in 2024
Tammy Cormier
Century 21 Action Realty
(337) 523-1159
11 in this area
131 Total Sales
-
B
Buyer's Agent in 2024
Brennan Billeaud
Coldwell Banker Pelican R.E.
Map
Source: REALTOR® Association of Acadiana
MLS Number: 2020023365
APN: 6048302
- 105 Country Park Dr
- 224 Country Park Dr
- 214 Bayou Parc Dr
- 111 Carmelite Cir
- 106 Perdu Turn Ln
- 102 Country Village Dr
- 2100 Bonin Rd
- 100 Country Mile Dr
- 406 La Villa Cir
- 315 Arrowwood Rd
- 1814 Bonin Rd Unit 5
- 1814 Bonin Rd
- 1800 Bonin Rd
- 307 Arrowwood Rd
- 403 Claystone Rd
- 205 Windcreek Ln
- 2222 Bonin Rd
- 217 Atlas Rd
- 2826 Bonin Rd
- 111 La Villa Cir






