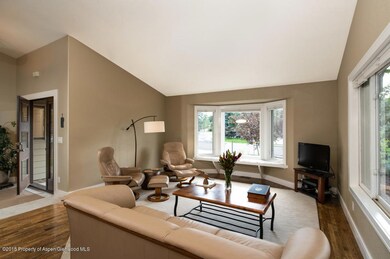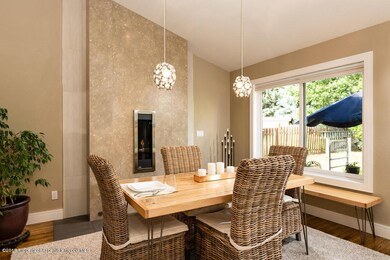
100 Village Ln Carbondale, CO 81623
Carbondale NeighborhoodHighlights
- Spa
- Green Building
- Landscaped
- 0.36 Acre Lot
- Patio
- Laundry Facilities
About This Home
As of August 2022Turn-key, one level living in the heart of Carbondale. Fully remodeled with new kitchen, roof, baths, appliances, paint (interior & exterior) and carpet. New decks off the back of the home and new front porch. Fully fenced in backyard with privacy and extensive landscaping. Organic raised garden beds free of chemicals in the back yard and xeriscaped front yard. Garage built for activity lovers with modular steel wall storage unit, wood work bench and ceiling mounted steel storage.
Last Agent to Sell the Property
Chris Flynn
Aspen Associates Realty Listed on: 07/23/2018
Home Details
Home Type
- Single Family
Est. Annual Taxes
- $3,480
Year Built
- Built in 1994
Lot Details
- 0.36 Acre Lot
- South Facing Home
- Landscaped
- Property is in excellent condition
Parking
- 2 Car Garage
Home Design
- Frame Construction
- Metal Roof
Interior Spaces
- 1,710 Sq Ft Home
- 1-Story Property
- Gas Fireplace
- Crawl Space
Kitchen
- <<OvenToken>>
- Range<<rangeHoodToken>>
- <<microwave>>
- Dishwasher
Bedrooms and Bathrooms
- 3 Bedrooms
- 2 Full Bathrooms
Laundry
- Dryer
- Washer
Eco-Friendly Details
- Green Building
Outdoor Features
- Spa
- Patio
- Storage Shed
Utilities
- No Cooling
- Heating System Uses Natural Gas
Listing and Financial Details
- Exclusions: See Remarks
- Assessor Parcel Number 239333408012
Community Details
Overview
- Property has a Home Owners Association
- Association fees include sewer
- Crystal Village Subdivision
Amenities
- Laundry Facilities
Ownership History
Purchase Details
Home Financials for this Owner
Home Financials are based on the most recent Mortgage that was taken out on this home.Purchase Details
Home Financials for this Owner
Home Financials are based on the most recent Mortgage that was taken out on this home.Purchase Details
Home Financials for this Owner
Home Financials are based on the most recent Mortgage that was taken out on this home.Purchase Details
Home Financials for this Owner
Home Financials are based on the most recent Mortgage that was taken out on this home.Purchase Details
Home Financials for this Owner
Home Financials are based on the most recent Mortgage that was taken out on this home.Purchase Details
Purchase Details
Purchase Details
Similar Homes in Carbondale, CO
Home Values in the Area
Average Home Value in this Area
Purchase History
| Date | Type | Sale Price | Title Company |
|---|---|---|---|
| Warranty Deed | $1,125,000 | None Listed On Document | |
| Warranty Deed | $700,000 | Stewart Title | |
| Warranty Deed | $290,000 | Stewart Title | |
| Warranty Deed | $612,000 | Pct | |
| Warranty Deed | $363,500 | Land Title | |
| Deed | $259,900 | -- | |
| Deed | $126,400 | -- | |
| Deed | $114,000 | -- |
Mortgage History
| Date | Status | Loan Amount | Loan Type |
|---|---|---|---|
| Previous Owner | $250,000 | Credit Line Revolving | |
| Previous Owner | $190,000 | Unknown | |
| Previous Owner | $190,000 | Purchase Money Mortgage | |
| Previous Owner | $30,000 | Commercial | |
| Previous Owner | $281,225 | New Conventional | |
| Previous Owner | $232,000 | New Conventional | |
| Previous Owner | $164,400 | Unknown | |
| Previous Owner | $417,000 | Purchase Money Mortgage | |
| Previous Owner | $290,000 | Unknown | |
| Previous Owner | $83,000 | Credit Line Revolving | |
| Previous Owner | $54,525 | Credit Line Revolving | |
| Previous Owner | $290,800 | No Value Available |
Property History
| Date | Event | Price | Change | Sq Ft Price |
|---|---|---|---|---|
| 08/19/2022 08/19/22 | Sold | $1,125,000 | +2.3% | $656 / Sq Ft |
| 06/07/2022 06/07/22 | Pending | -- | -- | -- |
| 06/07/2022 06/07/22 | For Sale | $1,100,000 | +57.1% | $641 / Sq Ft |
| 09/04/2018 09/04/18 | Sold | $700,000 | -3.4% | $409 / Sq Ft |
| 07/30/2018 07/30/18 | Pending | -- | -- | -- |
| 06/20/2018 06/20/18 | For Sale | $725,000 | -- | $424 / Sq Ft |
Tax History Compared to Growth
Tax History
| Year | Tax Paid | Tax Assessment Tax Assessment Total Assessment is a certain percentage of the fair market value that is determined by local assessors to be the total taxable value of land and additions on the property. | Land | Improvement |
|---|---|---|---|---|
| 2024 | $5,365 | $66,540 | $26,980 | $39,560 |
| 2023 | $5,365 | $66,540 | $26,980 | $39,560 |
| 2022 | $4,263 | $48,870 | $15,290 | $33,580 |
| 2021 | $4,322 | $50,270 | $15,730 | $34,540 |
| 2020 | $4,102 | $50,180 | $13,590 | $36,590 |
| 2019 | $4,136 | $50,180 | $13,590 | $36,590 |
| 2018 | $3,736 | $45,880 | $12,600 | $33,280 |
| 2017 | $3,480 | $45,880 | $12,600 | $33,280 |
| 2016 | $3,127 | $40,490 | $11,140 | $29,350 |
| 2015 | $3,171 | $44,600 | $11,140 | $33,460 |
| 2014 | $1,885 | $25,880 | $10,150 | $15,730 |
Agents Affiliated with this Home
-
Nancy Emerson

Seller's Agent in 2022
Nancy Emerson
Coldwell Banker Mason Morse-Carbondale
(970) 366-1194
36 in this area
137 Total Sales
-
JAMIE MAYBON
J
Buyer's Agent in 2022
JAMIE MAYBON
Coldwell Banker Mason Morse-Carbondale
(970) 309-5552
12 in this area
59 Total Sales
-
C
Seller's Agent in 2018
Chris Flynn
Aspen Associates Realty
Map
Source: Aspen Glenwood MLS
MLS Number: 154762
APN: R590056
- 169 Village Ln
- 1624 Defiance Dr
- 1219 Ivy Ln
- 502 Coryell Ranch Rd
- 155 Main St
- 337 Cleveland Place
- 1199 Vitos Way
- 997 Painted Lady Ln
- 734 Cleveland Ave
- 1000 Dolores Way Unit C
- 3600 Crystal Bridge Dr
- 3580 Crystal Bridge Dr
- 674 N Bridge Dr
- 3859 Crystal Bridge Dr
- 645 Grace Dr
- 1101 Village Rd Unit LL3B
- 584 Grace Dr
- 570 Redstone Ave
- 0 4th St Unit 188640
- 3871 Crystal Bridge Dr






