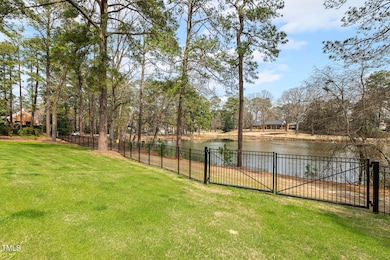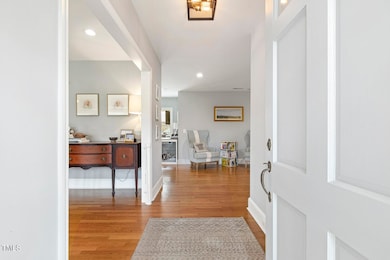
100 W Lakeside Dr Fuquay Varina, NC 27526
Estimated payment $6,014/month
Highlights
- Lake Front
- Lake On Lot
- Gated Parking
- Fuquay-Varina High Rated A-
- The property is located in a historic district
- Pond View
About This Home
Every detail of this beautifully renovated 3,600 sq ft ranch home was done with intention, seamlessly blending style, comfort, and functionality. Located just a short walk from downtown Fuquay-Varina, this home invites you in with a spacious foyer that sets the tone for the thoughtful design throughout. The main level features 3 large bedrooms, each with charming Dutch doors, adding character and warmth to every corner.
Originally built in 1959, the home has been meticulously updated, including a fully finished basement—no space was left untouched.
The primary bath is a luxurious retreat, showcasing high-end finishes and a thoughtful layout. The chef's kitchen is equipped with new appliances and modern finishes, perfect for everyday living and entertaining.
The fully finished basement provides an additional living space, with a bedroom, full bath, kitchen, hobby room, and ample walk in storage—ideal for multi-generational living or fun family gatherings.
Enjoy breathtaking lake views from the sprawling 1/2-acre property, offering both privacy and tranquility. This exceptional property blends charm, modern updates, and an unbeatable location. Don't miss the chance to experience downtown living at its finest! Showings begin Friday 7/18 afternoon.
Open House Schedule
-
Saturday, July 19, 202512:00 to 4:00 pm7/19/2025 12:00:00 PM +00:007/19/2025 4:00:00 PM +00:00Add to Calendar
-
Sunday, July 20, 202512:00 to 4:00 pm7/20/2025 12:00:00 PM +00:007/20/2025 4:00:00 PM +00:00Add to Calendar
Home Details
Home Type
- Single Family
Est. Annual Taxes
- $4,026
Year Built
- Built in 1959
Lot Details
- 0.49 Acre Lot
- Lake Front
- Fenced Yard
- Wrought Iron Fence
- Landscaped
- Corner Lot
- Partially Wooded Lot
- Many Trees
Parking
- 2 Car Attached Garage
- Rear-Facing Garage
- Gated Parking
- Additional Parking
- 5 Open Parking Spaces
Home Design
- Brick Exterior Construction
- Brick Foundation
- Architectural Shingle Roof
- Stone Veneer
- Lead Paint Disclosure
Interior Spaces
- 1-Story Property
- Open Floorplan
- Bay Window
- Family Room with Fireplace
- 2 Fireplaces
- Pond Views
- Security Gate
Kitchen
- Breakfast Bar
- Double Oven
- Gas Cooktop
- Dishwasher
Flooring
- Wood
- Tile
Bedrooms and Bathrooms
- 4 Bedrooms
- Walk-In Closet
- In-Law or Guest Suite
Laundry
- Laundry Room
- Laundry on main level
Finished Basement
- Basement Fills Entire Space Under The House
- Fireplace in Basement
- Natural lighting in basement
Outdoor Features
- Lake On Lot
- Patio
Schools
- Bowling Road Elementary School
- Fuquay Varina Middle School
- Fuquay Varina High School
Utilities
- Forced Air Heating and Cooling System
- Natural Gas Connected
- Cable TV Available
Additional Features
- The property is located in a historic district
- Grass Field
Community Details
- No Home Owners Association
- Sunrise Park Subdivision
- Pond Year Round
Listing and Financial Details
- Assessor Parcel Number 0666278422
Map
Home Values in the Area
Average Home Value in this Area
Tax History
| Year | Tax Paid | Tax Assessment Tax Assessment Total Assessment is a certain percentage of the fair market value that is determined by local assessors to be the total taxable value of land and additions on the property. | Land | Improvement |
|---|---|---|---|---|
| 2024 | $4,026 | $459,684 | $132,000 | $327,684 |
| 2023 | $2,959 | $264,314 | $69,600 | $194,714 |
| 2022 | $2,781 | $264,314 | $69,600 | $194,714 |
| 2021 | $2,650 | $264,314 | $69,600 | $194,714 |
| 2020 | $2,650 | $264,314 | $69,600 | $194,714 |
| 2019 | $2,638 | $226,979 | $54,000 | $172,979 |
| 2018 | $2,278 | $207,759 | $54,000 | $153,759 |
| 2017 | $0 | $207,759 | $54,000 | $153,759 |
| 2016 | -- | $207,759 | $54,000 | $153,759 |
| 2015 | $2,280 | $226,134 | $72,000 | $154,134 |
| 2014 | -- | $226,134 | $72,000 | $154,134 |
Property History
| Date | Event | Price | Change | Sq Ft Price |
|---|---|---|---|---|
| 07/17/2025 07/17/25 | For Sale | $1,025,000 | -- | $284 / Sq Ft |
Purchase History
| Date | Type | Sale Price | Title Company |
|---|---|---|---|
| Warranty Deed | $190,000 | None Available | |
| Interfamily Deed Transfer | -- | -- | |
| Interfamily Deed Transfer | -- | -- |
Mortgage History
| Date | Status | Loan Amount | Loan Type |
|---|---|---|---|
| Open | $235,800 | Credit Line Revolving | |
| Closed | $205,000 | New Conventional | |
| Closed | $180,500 | New Conventional |
Similar Homes in the area
Source: Doorify MLS
MLS Number: 10109825
APN: 0666.10-27-8422-000
- 612 E Academy St
- 113 S Ennis St
- 656 Barneswyck Dr
- 201 S Ennis St
- 640 Barneswyck Dr
- 501 E Spring St
- 601 Aiken Pkwy
- 516 Barneswyck Dr
- 138 Rusling Leaf Dr
- 303 Holland Rd
- 134 Rusling Leaf Dr
- 2211 Cherry Top Dr
- 433 Parker Station Ave
- 142 Rusling Leaf Dr
- 276 Bevis Marks Dr
- 150 Rusling Leaf Dr
- 900 Old Baron Dr
- 244 Bevis Marks Dr
- 900 Kensley Grove Ln
- 207 N Aiken St
- 223 Parker Station Ave
- 421 Parker Station Ave
- 400 Creekway Dr
- 615 Quest Ridge Dr
- 823 Kensley Grove Ln
- 201 E Ransom St Unit 2C
- 806 Natural Springs Ct
- 604 Oakbrook Pass Way
- 805 S Phillips Pointe Dr
- 15000 Penmon Dr
- 123 Charndon Way
- 2700 Whakatane Ln
- 940 Robbie Jackson Ln
- 913 Robbie Jackson Ln
- 901 Clearhaven Ln
- 204 Joneshaven Dr
- 912 Field Ivy Dr
- 304 Joneshaven Dr
- 501 Timber Meadow Lake Dr
- 512 Timber Meadow Lake






