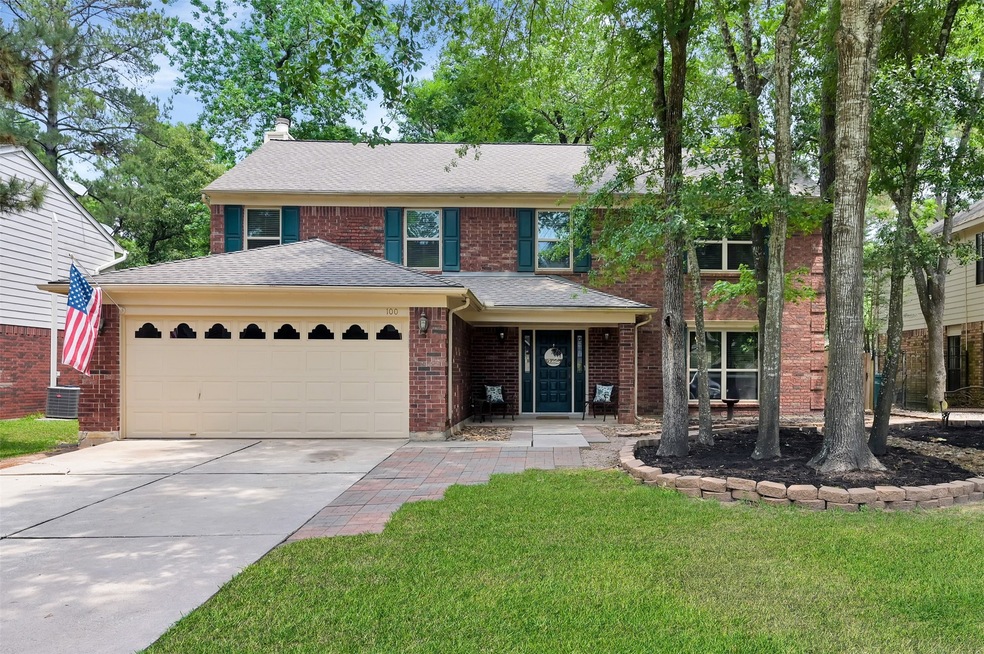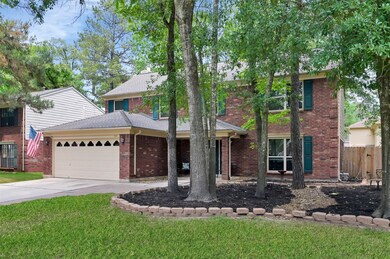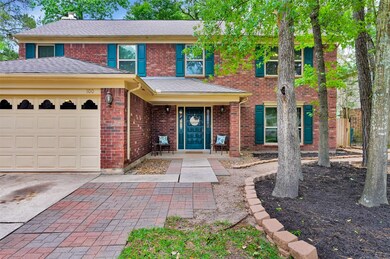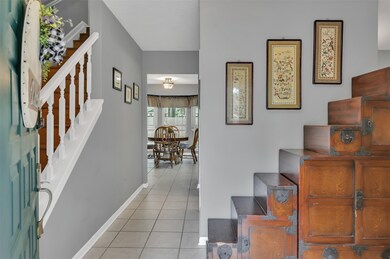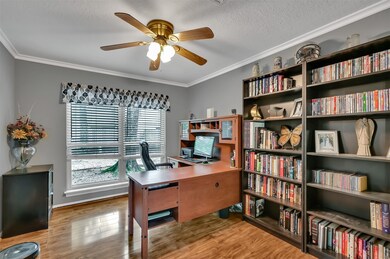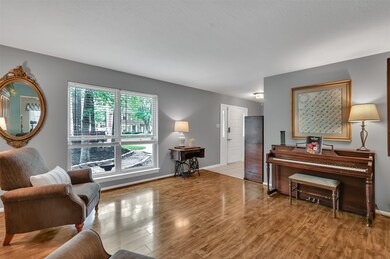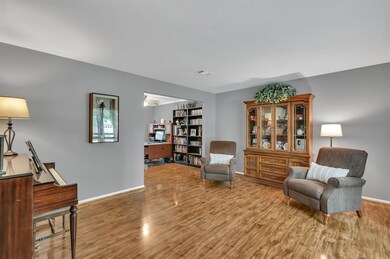
100 W Rainbow Ridge Cir Spring, TX 77381
Cochran's Crossing NeighborhoodHighlights
- Traditional Architecture
- Home Office
- 2 Car Attached Garage
- David Elementary School Rated A
- Family Room Off Kitchen
- Living Room
About This Home
As of June 2021Welcome home! Beautifully landscaped yard with a covered front porch. As you enter into your home, you will be greeted by the stairs and formal living room to your right. Lovely family room with a fireplace that opens to the kitchen! Kitchen has stainless steel dishwasher & oven with lots of cabinet space and plenty of pantry space. Check out the primary bedroom...high ceilings, en-suite bathroom with double sinks and separate bathtub and shower. All secondary rooms are spacious with great closet space. Laundry room is spacious and oversized. The roof, hot water heater, range and microwave oven are all 2 years old. Home has double pane windows with a lifetime warranty. This beautiful home is within walking distance to Shadowbend Park, is in the heart of The Woodlands and is zoned to impeccable schools. Make your appointment today!
Home Details
Home Type
- Single Family
Est. Annual Taxes
- $6,301
Year Built
- Built in 1988
Lot Details
- 7,250 Sq Ft Lot
Parking
- 2 Car Attached Garage
Home Design
- Traditional Architecture
- Brick Exterior Construction
- Slab Foundation
- Composition Roof
- Wood Siding
Interior Spaces
- 2,508 Sq Ft Home
- 2-Story Property
- Gas Fireplace
- Family Room Off Kitchen
- Living Room
- Home Office
Kitchen
- <<microwave>>
- Dishwasher
- Disposal
Bedrooms and Bathrooms
- 4 Bedrooms
- Dual Sinks
Schools
- David Elementary School
- Knox Junior High School
- The Woodlands College Park High School
Utilities
- Central Heating and Cooling System
- Heating System Uses Gas
Community Details
- Wdlnds Village Cochrans Cr 01 Subdivision
Listing and Financial Details
- Exclusions: Deep freezer, refrigerator, washer & dryer in LR
Ownership History
Purchase Details
Home Financials for this Owner
Home Financials are based on the most recent Mortgage that was taken out on this home.Purchase Details
Home Financials for this Owner
Home Financials are based on the most recent Mortgage that was taken out on this home.Purchase Details
Purchase Details
Similar Homes in Spring, TX
Home Values in the Area
Average Home Value in this Area
Purchase History
| Date | Type | Sale Price | Title Company |
|---|---|---|---|
| Vendors Lien | -- | Fidelity National Title | |
| Vendors Lien | -- | Texas American Title Company | |
| Deed | -- | -- | |
| Trustee Deed | $105,300 | -- | |
| Deed | -- | -- |
Mortgage History
| Date | Status | Loan Amount | Loan Type |
|---|---|---|---|
| Open | $373,395 | VA | |
| Previous Owner | $198,000 | Stand Alone First | |
| Previous Owner | $124,695 | VA | |
| Previous Owner | $124,848 | VA | |
| Previous Owner | $125,967 | VA | |
| Previous Owner | $126,045 | VA | |
| Previous Owner | $129,475 | VA | |
| Previous Owner | $15,000 | Credit Line Revolving | |
| Previous Owner | $137,400 | VA | |
| Previous Owner | $130,295 | VA |
Property History
| Date | Event | Price | Change | Sq Ft Price |
|---|---|---|---|---|
| 07/04/2025 07/04/25 | For Sale | $550,000 | +57.6% | $219 / Sq Ft |
| 06/09/2021 06/09/21 | Sold | -- | -- | -- |
| 05/10/2021 05/10/21 | Pending | -- | -- | -- |
| 05/01/2021 05/01/21 | For Sale | $349,000 | -- | $139 / Sq Ft |
Tax History Compared to Growth
Tax History
| Year | Tax Paid | Tax Assessment Tax Assessment Total Assessment is a certain percentage of the fair market value that is determined by local assessors to be the total taxable value of land and additions on the property. | Land | Improvement |
|---|---|---|---|---|
| 2024 | $8,871 | $486,456 | $60,000 | $426,456 |
| 2023 | $8,253 | $449,400 | $60,000 | $389,400 |
| 2022 | $8,043 | $396,790 | $60,000 | $336,790 |
| 2021 | $5,886 | $269,850 | $17,400 | $252,450 |
| 2020 | $6,301 | $272,400 | $17,400 | $255,000 |
| 2019 | $6,207 | $260,050 | $17,400 | $242,650 |
| 2018 | $5,241 | $249,330 | $17,400 | $231,930 |
| 2017 | $6,024 | $249,330 | $17,400 | $231,930 |
| 2016 | $5,514 | $228,240 | $17,400 | $242,840 |
| 2015 | $4,391 | $207,490 | $17,400 | $224,590 |
| 2014 | $4,391 | $188,630 | $17,400 | $211,970 |
Agents Affiliated with this Home
-
Tyler Frederick
T
Seller's Agent in 2025
Tyler Frederick
Real Broker, LLC
(832) 237-9200
2 in this area
8 Total Sales
-
Rachael Peters

Seller's Agent in 2021
Rachael Peters
J Properties
(281) 766-4352
1 in this area
10 Total Sales
-
Sahar Khatib

Buyer's Agent in 2021
Sahar Khatib
Keller Williams Realty Southwest
(832) 630-5020
1 in this area
316 Total Sales
Map
Source: Houston Association of REALTORS®
MLS Number: 82058000
APN: 9722-00-06000
- 26 Skyland Place
- 31 Smokerise Place
- 5 Cat Feet Ct
- 35 Gannet Hollow Place
- 3 Whistlers Walk Place
- 22 Poplar Hill Place
- 14 W Cobble Hill Cir
- 235 E Rainbow Ridge Cir
- 291 E Rainbow Ridge Cir
- 6 Sylvan Forest Dr
- 58 Sandpebble Dr
- 168 S Copperknoll Cir
- 248 S Pathfinders Cir
- 223 S Pathfinders Cir
- 10 Elk Crossing Dr
- 182 Sandpebble Dr
- 78 W Stony Bridge Cir
- 86 E Lakeridge Dr
- 34 Quiet Peace Place
- 54 Rockridge Dr
