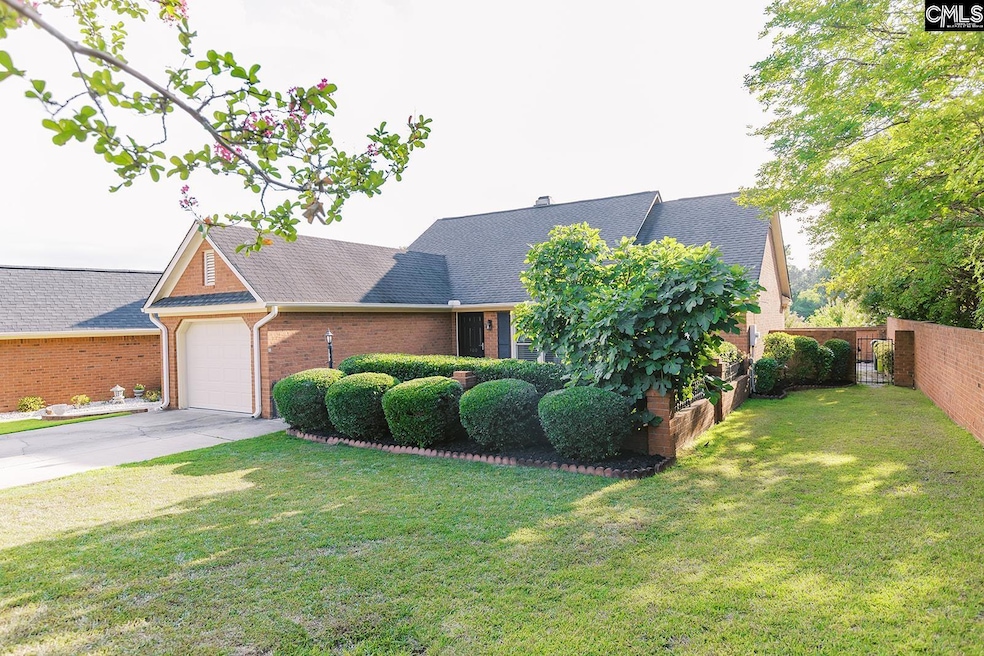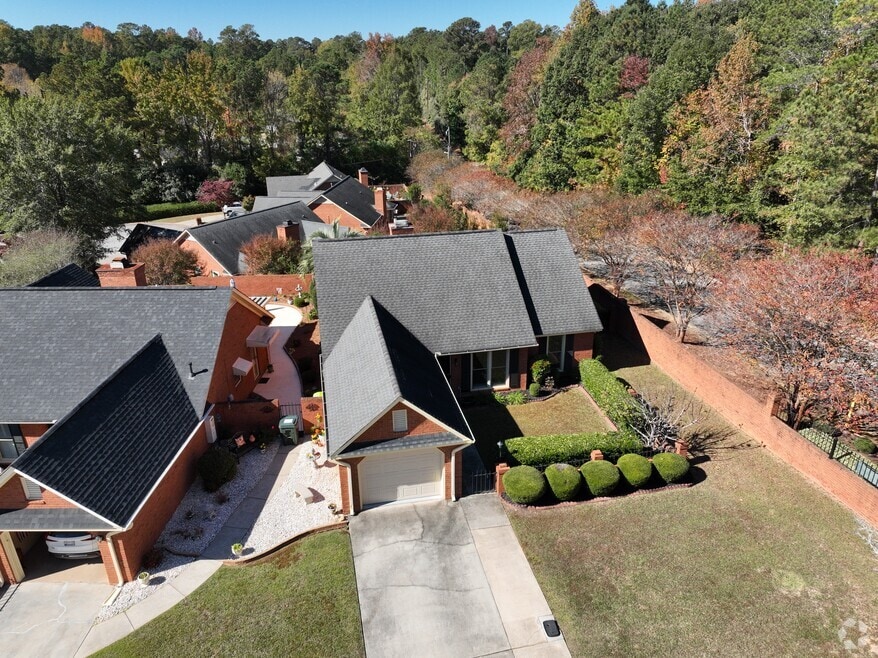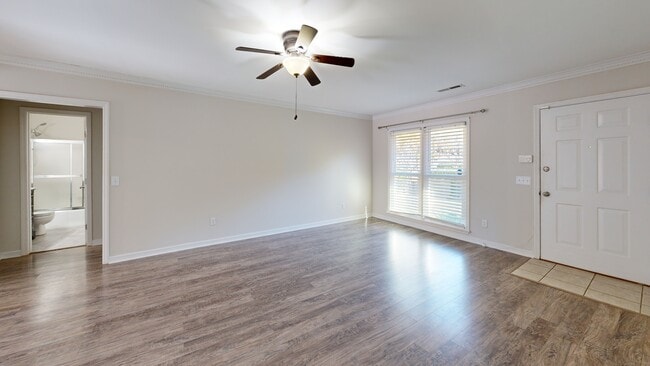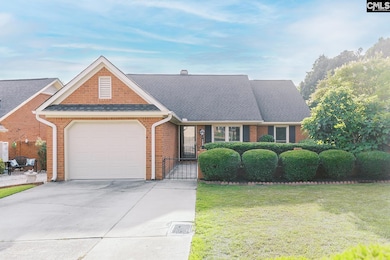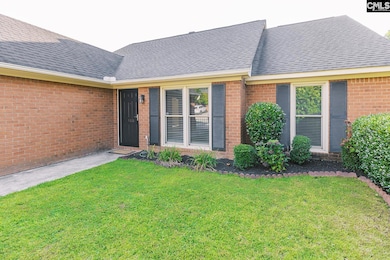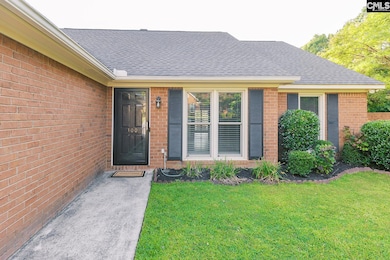
Estimated payment $1,588/month
Highlights
- Traditional Architecture
- 1 Fireplace
- Four Sided Brick Exterior Elevation
- Harbison West Elementary School Rated A-
- Laundry Room
- Central Heating and Cooling System
About This Home
Open House Saturday 11/15/25 from 1:00 to 3:00. Welcome to this all-brick one-level home in Carmel Commons offering 2 bedrooms, 2 full baths and an attached garage, a perfect fit for downsizers and professionals alike. Inside you’ll enjoy an open living room with wood-burning fireplace, a kitchen with granite counters, tile backsplash and stainless appliances, and a master suite with large walk-in closet and custom oversized standing shower. HVAC & ductwork were both replaced in 2021. Outside features a private courtyard patio and screened porch, ideal for relaxing in your personal quiet oasis with minimal upkeep. The roof features architectural shingles offering an extended roof-life. Monthly HOA of $94 covers cable, high-speed internet and trash pickup. This home is located close to conveniences like shopping, dining and major medical hubs in the Irmo/Columbia area, as well as local recreation like Lake Murray and Harbison State Forest. Clean, move-in ready and priced to sell! Schedule your showing today! Disclaimer: CMLS has not reviewed and, therefore, does not endorse vendors who may appear in listings.
Open House Schedule
-
Saturday, November 15, 20251:00 to 3:00 pm11/15/2025 1:00:00 PM +00:0011/15/2025 3:00:00 PM +00:00Open House Saturday 11/15/2025 from 1 to 3.Add to Calendar
Home Details
Home Type
- Single Family
Est. Annual Taxes
- $1,525
Year Built
- Built in 1986
Lot Details
- 6,098 Sq Ft Lot
- East Facing Home
HOA Fees
- $94 Monthly HOA Fees
Parking
- 1 Car Garage
Home Design
- Traditional Architecture
- Slab Foundation
- Four Sided Brick Exterior Elevation
Interior Spaces
- 1,360 Sq Ft Home
- 1-Story Property
- 1 Fireplace
- Laundry Room
Bedrooms and Bathrooms
- 2 Bedrooms
- 2 Full Bathrooms
Schools
- Harbison West Elementary School
- Irmo Middle School
- Irmo High School
Utilities
- Central Heating and Cooling System
Community Details
- Mjs Inc. HOA, Phone Number (803) 743-0600
- Carmel Commons Subdivision
3D Interior and Exterior Tours
Floorplan
Map
Home Values in the Area
Average Home Value in this Area
Tax History
| Year | Tax Paid | Tax Assessment Tax Assessment Total Assessment is a certain percentage of the fair market value that is determined by local assessors to be the total taxable value of land and additions on the property. | Land | Improvement |
|---|---|---|---|---|
| 2024 | $1,525 | $174,900 | $28,000 | $146,900 |
| 2023 | $1,525 | $6,600 | $0 | $0 |
| 2022 | $1,396 | $165,000 | $25,500 | $139,500 |
| 2021 | $1,428 | $6,600 | $0 | $0 |
| 2020 | $4,616 | $9,900 | $0 | $0 |
| 2019 | $1,368 | $5,980 | $0 | $0 |
| 2018 | $1,191 | $5,850 | $0 | $0 |
| 2017 | $1,121 | $5,850 | $0 | $0 |
| 2016 | $1,092 | $5,850 | $0 | $0 |
| 2015 | $1,093 | $5,850 | $0 | $0 |
| 2014 | $1,091 | $146,300 | $0 | $0 |
| 2013 | -- | $5,850 | $0 | $0 |
Property History
| Date | Event | Price | List to Sale | Price per Sq Ft |
|---|---|---|---|---|
| 10/30/2025 10/30/25 | Price Changed | $259,900 | -3.4% | $191 / Sq Ft |
| 10/20/2025 10/20/25 | Price Changed | $269,000 | -0.3% | $198 / Sq Ft |
| 09/26/2025 09/26/25 | Price Changed | $269,900 | -1.8% | $198 / Sq Ft |
| 09/12/2025 09/12/25 | Price Changed | $274,900 | -0.9% | $202 / Sq Ft |
| 09/04/2025 09/04/25 | For Sale | $277,500 | 0.0% | $204 / Sq Ft |
| 08/28/2025 08/28/25 | Pending | -- | -- | -- |
| 08/20/2025 08/20/25 | Price Changed | $277,500 | 0.0% | $204 / Sq Ft |
| 08/20/2025 08/20/25 | For Sale | $277,500 | -0.7% | $204 / Sq Ft |
| 08/11/2025 08/11/25 | Pending | -- | -- | -- |
| 08/02/2025 08/02/25 | Price Changed | $279,400 | -0.2% | $205 / Sq Ft |
| 07/24/2025 07/24/25 | For Sale | $279,900 | -- | $206 / Sq Ft |
Purchase History
| Date | Type | Sale Price | Title Company |
|---|---|---|---|
| Deed | $215,000 | None Listed On Document | |
| Deed | $215,000 | None Listed On Document | |
| Warranty Deed | $165,000 | None Available | |
| Interfamily Deed Transfer | -- | -- | |
| Deed | $139,000 | -- | |
| Warranty Deed | $128,000 | -- | |
| Deed | $125,000 | -- |
Mortgage History
| Date | Status | Loan Amount | Loan Type |
|---|---|---|---|
| Open | $220,000 | Construction | |
| Closed | $220,000 | Construction | |
| Previous Owner | $165,000 | VA | |
| Previous Owner | $132,000 | Unknown | |
| Previous Owner | $121,600 | No Value Available | |
| Previous Owner | $100,000 | No Value Available |
About the Listing Agent

From growing up and going to church in West Columbia, to graduating high school in Gilbert, and now raising a family with his wife, Karly, in Lexington, Tyler has deep roots throughout Lexington County. That said, he has experience with sales & purchases ranging from Aiken County, to Chapin, to Camden, to Hopkins.
Tyler is a creative problem-solver and isn’t afraid to think outside the box to give his clients an edge. He has a passion for helping people achieve their goals, no matter the
Tyler's Other Listings
Source: Consolidated MLS (Columbia MLS)
MLS Number: 613817
APN: 03913-02-01
- 18 Saddleback Ledge Ct
- 18 Paddock Chase
- 1 Pioneers Point Ct
- 29 Cape Lookout Ct
- 42 Crown Point Ct
- 306 Timberhill Ct
- 128 Crossbow Ct
- 301 Longbow Ct
- 302 Longbow Ct
- 101 Greenbow Ct
- 102 Tuscany Ct
- 101, 119 & 125 Lake Murray Blvd
- 36 Saint Albans Rd
- 29 Palmetto Wood Pkwy
- 219 Quill Ct
- 218 Quill Ct
- 119 Ln
- 124 Locomotive (Lot 06) Ln
- Briarwood II Plan at Bickley Station
- Glenwood II Plan at Bickley Station
- 401 Columbiana Dr
- 250 Crossbow Dr
- 103 Paces Brook Ave
- 1170 Kinley Rd
- 100 Walden Heights Dr
- 356 Lake Murray Blvd
- 106 Woodspur Rd
- 405 Harbison Blvd Unit 114
- 241 Friarsgate Blvd
- 409 Grantham Rd
- 500 Harbison Blvd
- 436 Harleston Rd
- 34 Woodcross Dr
- 5 Forestgate Ct
- 105 Hillpine Rd
- 1608 Darnell Rd
- 109 Thornby Rd
- 421 Kingshead Ct
- 112 Whitby Rd
- 408 Foxfire Dr
