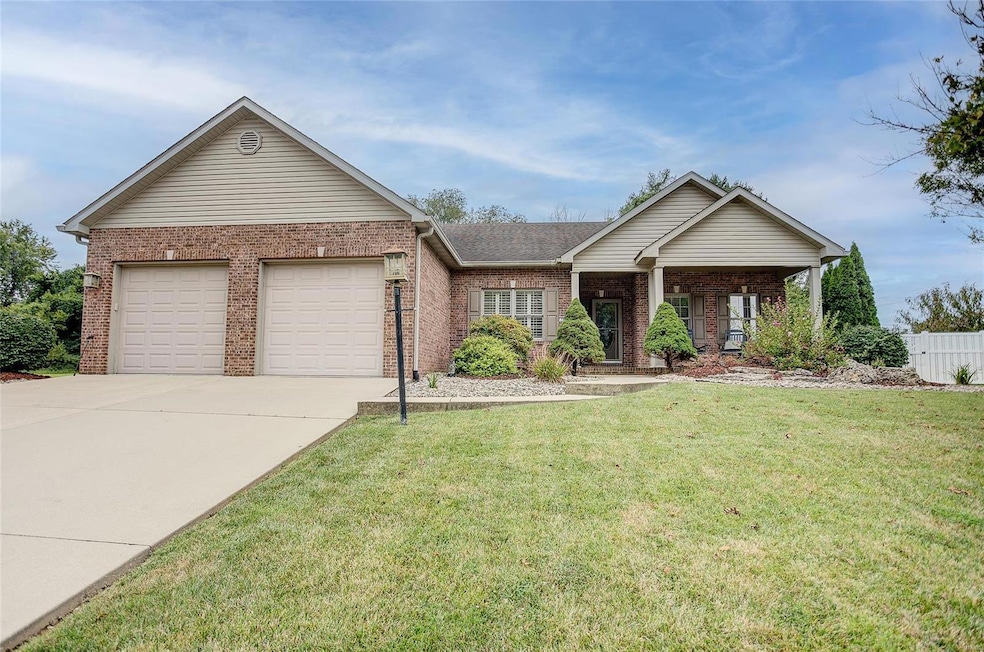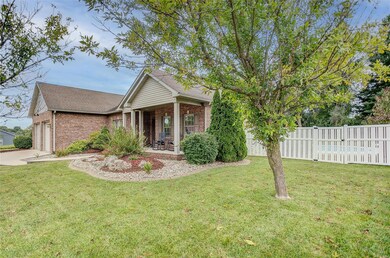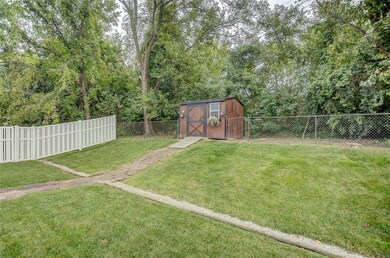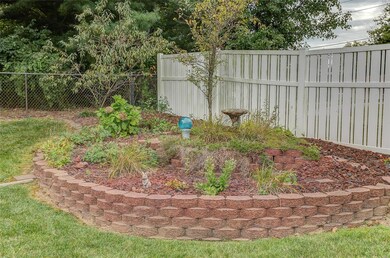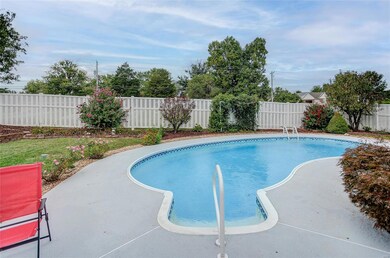
Highlights
- Private Pool
- Traditional Architecture
- 2 Car Attached Garage
- Vaulted Ceiling
- Wood Flooring
- Shed
About This Home
As of September 2024Beautifully maintained 3 bedroom, 3 bath brick ranch is conveniently located close to 255. This nice home for entertaining boasts open floor plan, wood floors, screened-in porch, patio, and lovely, well maintained swimming pool ready for family fun! Also, super 2 car garage, and basement with bath, ready to be transformed into addtional living space. Newer water heater, water softener, stove, and pool motor.
Last Agent to Sell the Property
Landmark Realty License #475138877 Listed on: 08/22/2024
Home Details
Home Type
- Single Family
Est. Annual Taxes
- $6,138
Year Built
- Built in 2007
Lot Details
- 0.39 Acre Lot
- Lot Dimensions are 126.75x135.52
- Fenced
HOA Fees
- $8 Monthly HOA Fees
Parking
- 2 Car Attached Garage
- Driveway
Home Design
- Traditional Architecture
- Brick Exterior Construction
- Vinyl Siding
Interior Spaces
- 1,986 Sq Ft Home
- 1-Story Property
- Vaulted Ceiling
- Gas Fireplace
- Wood Flooring
Kitchen
- Range<<rangeHoodToken>>
- <<microwave>>
- Dishwasher
- Disposal
Bedrooms and Bathrooms
- 3 Bedrooms
Basement
- Basement Fills Entire Space Under The House
- Finished Basement Bathroom
Outdoor Features
- Private Pool
- Shed
Schools
- Alton Dist 11 Elementary And Middle School
- Alton High School
Utilities
- Forced Air Heating System
- Water Softener
Listing and Financial Details
- Assessor Parcel Number 20-2-02-31-02-204-001
Ownership History
Purchase Details
Home Financials for this Owner
Home Financials are based on the most recent Mortgage that was taken out on this home.Purchase Details
Purchase Details
Purchase Details
Home Financials for this Owner
Home Financials are based on the most recent Mortgage that was taken out on this home.Purchase Details
Purchase Details
Home Financials for this Owner
Home Financials are based on the most recent Mortgage that was taken out on this home.Purchase Details
Similar Homes in Alton, IL
Home Values in the Area
Average Home Value in this Area
Purchase History
| Date | Type | Sale Price | Title Company |
|---|---|---|---|
| Warranty Deed | $375,000 | Serenity Title & Escrow | |
| Special Warranty Deed | -- | None Available | |
| Special Warranty Deed | $324,000 | Premier Title & Escrow Co | |
| Quit Claim Deed | -- | Premier Title & Escrow Co | |
| Deed | $32,000 | Community Title & Escrow Ltd | |
| Special Warranty Deed | $335,000 | Community Title & Escrow Ltd | |
| Legal Action Court Order | -- | Community Title & Escrow |
Mortgage History
| Date | Status | Loan Amount | Loan Type |
|---|---|---|---|
| Open | $150,000 | New Conventional | |
| Previous Owner | $95,000 | Credit Line Revolving | |
| Previous Owner | $235,000 | Credit Line Revolving | |
| Previous Owner | $299,185 | Unknown |
Property History
| Date | Event | Price | Change | Sq Ft Price |
|---|---|---|---|---|
| 07/16/2025 07/16/25 | For Sale | $390,000 | +4.0% | $142 / Sq Ft |
| 09/25/2024 09/25/24 | Sold | $375,000 | 0.0% | $189 / Sq Ft |
| 09/25/2024 09/25/24 | Pending | -- | -- | -- |
| 08/22/2024 08/22/24 | For Sale | $375,000 | 0.0% | $189 / Sq Ft |
| 08/08/2024 08/08/24 | Off Market | $375,000 | -- | -- |
Tax History Compared to Growth
Tax History
| Year | Tax Paid | Tax Assessment Tax Assessment Total Assessment is a certain percentage of the fair market value that is determined by local assessors to be the total taxable value of land and additions on the property. | Land | Improvement |
|---|---|---|---|---|
| 2023 | $8,731 | $125,360 | $9,220 | $116,140 |
| 2022 | $6,138 | $117,160 | $8,620 | $108,540 |
| 2021 | $6,537 | $108,350 | $7,970 | $100,380 |
| 2020 | $6,687 | $103,890 | $7,640 | $96,250 |
| 2019 | $7,027 | $100,600 | $7,400 | $93,200 |
| 2018 | $6,958 | $95,470 | $7,020 | $88,450 |
| 2017 | $6,719 | $91,430 | $6,720 | $84,710 |
| 2016 | $6,277 | $91,430 | $6,720 | $84,710 |
| 2015 | $5,240 | $88,130 | $6,480 | $81,650 |
| 2014 | $5,240 | $86,190 | $6,480 | $79,710 |
| 2013 | $5,240 | $90,630 | $6,660 | $83,970 |
Agents Affiliated with this Home
-
Susan Cameron

Seller's Agent in 2025
Susan Cameron
RE/MAX
(618) 530-8415
95 Total Sales
-
Sharron Lovato

Seller's Agent in 2024
Sharron Lovato
Landmark Realty
(618) 410-8782
28 Total Sales
Map
Source: MARIS MLS
MLS Number: MIS24050254
APN: 20-2-02-31-02-204-001
- 108 Windsor Place
- 109 Windsor Place
- 6 Wellesley Place
- 10 Wellesley Place
- 14 Wellesley Place
- 18 Wellesley Place
- 26 Wellesley Place
- 30 Wellesley Place
- 4316 Ann Dr
- 0 Woodland Hills Ct
- 0 Humbert Rd Unit MAR25006502
- 0 Humbert Rd Unit MAR25003159
- 0 Fairway Ct Unit MAR17042503
- 0 Fairway Ct Unit MAR17042498
- 4245 Seminary Rd
- 0 Pebble Creek Dr
- 4401 Wedgewood Dr
- 0 Woodland Hills Dr Unit MAR17042463
- 0 Woodland Hills Dr Unit MAR17042459
- 0 Woodland Hills Dr Unit MAR17042332
