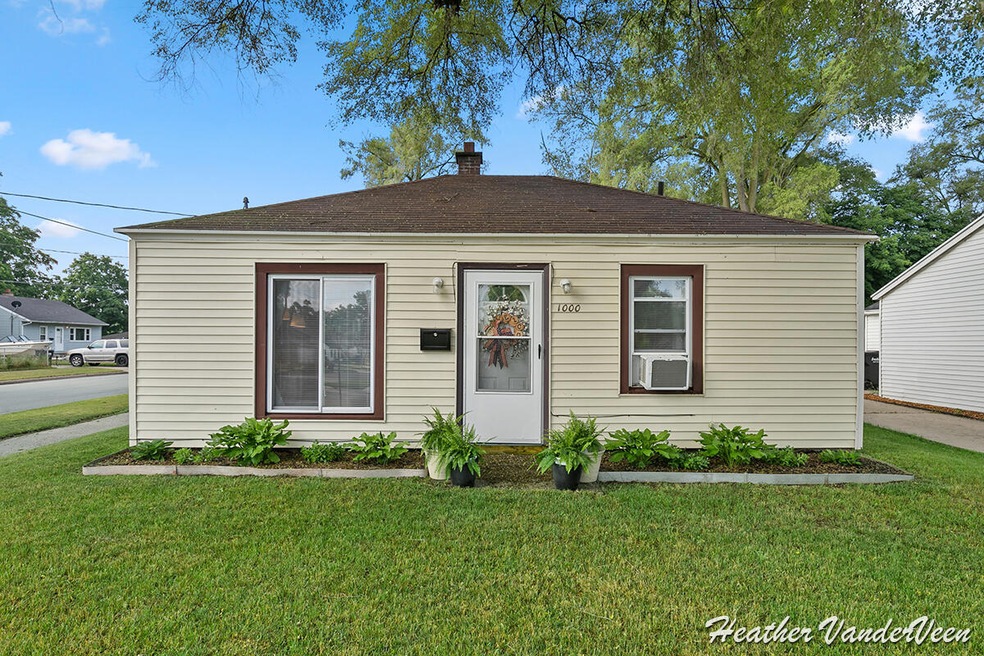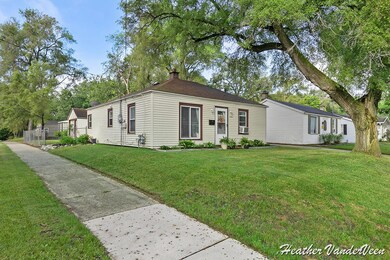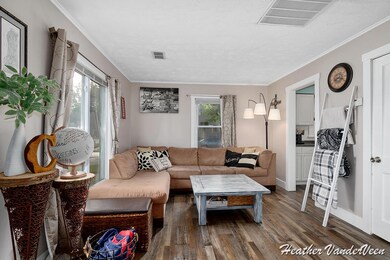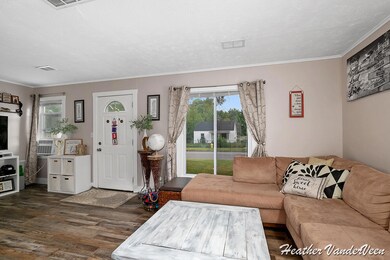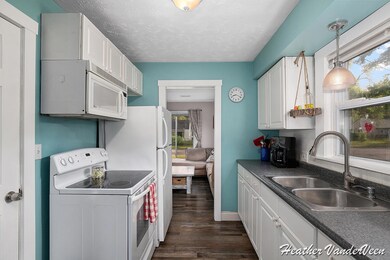
1000 35th St SW Wyoming, MI 49509
Clyde Park NeighborhoodHighlights
- Corner Lot: Yes
- Eat-In Kitchen
- Forced Air Heating System
- 1 Car Detached Garage
- Window Unit Cooling System
- Back Yard Fenced
About This Home
As of May 2025Nestled on a quiet side street in Wyoming, this updated ranch is simply adorable! Recent updates include new laminate flooring in main living areas, fresh paint throughout, and new water heater. Tasteful landscaping and a fully fenced in backyard make this home completely move in ready. Schedule your private showing today! Open house Wednesday, June 22 from 6pm-7:30pm. Offers due Friday June 24 at 9:00 pm.
Last Agent to Sell the Property
RE/MAX of Grand Rapids (Stndl) License #6501374107 Listed on: 06/19/2022

Home Details
Home Type
- Single Family
Est. Annual Taxes
- $1,617
Year Built
- Built in 1945
Lot Details
- 5,031 Sq Ft Lot
- Lot Dimensions are 43x117
- Corner Lot: Yes
- Back Yard Fenced
Parking
- 1 Car Detached Garage
Home Design
- Slab Foundation
- Composition Roof
- Vinyl Siding
Interior Spaces
- 924 Sq Ft Home
- 1-Story Property
Kitchen
- Eat-In Kitchen
- <<OvenToken>>
- Range<<rangeHoodToken>>
Bedrooms and Bathrooms
- 2 Main Level Bedrooms
- 1 Full Bathroom
Laundry
- Laundry on main level
- Dryer
- Washer
Utilities
- Window Unit Cooling System
- Forced Air Heating System
- Heating System Uses Natural Gas
- Window Unit Heating System
Ownership History
Purchase Details
Home Financials for this Owner
Home Financials are based on the most recent Mortgage that was taken out on this home.Purchase Details
Home Financials for this Owner
Home Financials are based on the most recent Mortgage that was taken out on this home.Purchase Details
Home Financials for this Owner
Home Financials are based on the most recent Mortgage that was taken out on this home.Purchase Details
Home Financials for this Owner
Home Financials are based on the most recent Mortgage that was taken out on this home.Purchase Details
Purchase Details
Purchase Details
Purchase Details
Similar Homes in Wyoming, MI
Home Values in the Area
Average Home Value in this Area
Purchase History
| Date | Type | Sale Price | Title Company |
|---|---|---|---|
| Warranty Deed | $230,000 | None Listed On Document | |
| Warranty Deed | $200,000 | Chicago Title | |
| Warranty Deed | $99,900 | Star Title Agency Llc | |
| Warranty Deed | $89,100 | -- | |
| Warranty Deed | $56,000 | -- | |
| Sheriffs Deed | $52,062 | -- | |
| Warranty Deed | $52,000 | -- | |
| Warranty Deed | $43,000 | -- |
Mortgage History
| Date | Status | Loan Amount | Loan Type |
|---|---|---|---|
| Open | $220,000 | New Conventional | |
| Previous Owner | $190,000 | New Conventional | |
| Previous Owner | $98,090 | FHA | |
| Previous Owner | $87,723 | FHA |
Property History
| Date | Event | Price | Change | Sq Ft Price |
|---|---|---|---|---|
| 05/05/2025 05/05/25 | Sold | $230,000 | -3.3% | $249 / Sq Ft |
| 03/24/2025 03/24/25 | Pending | -- | -- | -- |
| 03/14/2025 03/14/25 | Price Changed | $237,900 | -0.4% | $257 / Sq Ft |
| 03/04/2025 03/04/25 | For Sale | $238,900 | 0.0% | $259 / Sq Ft |
| 02/28/2025 02/28/25 | Pending | -- | -- | -- |
| 01/10/2025 01/10/25 | Price Changed | $238,900 | -0.4% | $259 / Sq Ft |
| 10/19/2024 10/19/24 | For Sale | $239,900 | +20.0% | $260 / Sq Ft |
| 07/22/2022 07/22/22 | Sold | $200,000 | +17.7% | $216 / Sq Ft |
| 06/25/2022 06/25/22 | Pending | -- | -- | -- |
| 06/19/2022 06/19/22 | For Sale | $169,900 | +70.1% | $184 / Sq Ft |
| 11/20/2017 11/20/17 | Sold | $99,900 | 0.0% | $108 / Sq Ft |
| 10/11/2017 10/11/17 | Pending | -- | -- | -- |
| 10/11/2017 10/11/17 | For Sale | $99,900 | -- | $108 / Sq Ft |
Tax History Compared to Growth
Tax History
| Year | Tax Paid | Tax Assessment Tax Assessment Total Assessment is a certain percentage of the fair market value that is determined by local assessors to be the total taxable value of land and additions on the property. | Land | Improvement |
|---|---|---|---|---|
| 2025 | $2,633 | $85,200 | $0 | $0 |
| 2024 | $2,633 | $77,700 | $0 | $0 |
| 2023 | $2,768 | $72,400 | $0 | $0 |
| 2022 | $1,655 | $62,200 | $0 | $0 |
| 2021 | $1,617 | $59,500 | $0 | $0 |
| 2020 | $1,367 | $52,100 | $0 | $0 |
| 2019 | $1,581 | $48,200 | $0 | $0 |
| 2018 | $1,551 | $38,700 | $0 | $0 |
| 2017 | $1,683 | $33,500 | $0 | $0 |
| 2016 | $1,637 | $30,000 | $0 | $0 |
| 2015 | $1,610 | $30,000 | $0 | $0 |
| 2013 | -- | $28,000 | $0 | $0 |
Agents Affiliated with this Home
-
Justin Wisniewski
J
Seller's Agent in 2025
Justin Wisniewski
616 Realty LLC
(231) 638-1122
3 in this area
130 Total Sales
-
Caitlyn Wisniewski

Seller Co-Listing Agent in 2025
Caitlyn Wisniewski
616 Realty LLC
(616) 826-5134
8 in this area
362 Total Sales
-
Taylor Schumacher
T
Buyer's Agent in 2025
Taylor Schumacher
Hello Homes GR
(616) 439-1272
1 in this area
67 Total Sales
-
Heather Vanderveen

Seller's Agent in 2022
Heather Vanderveen
RE/MAX Michigan
(616) 318-2742
1 in this area
116 Total Sales
-
Caleb Vachon
C
Buyer's Agent in 2022
Caleb Vachon
Bellabay Realty LLC
(616) 307-7359
4 in this area
90 Total Sales
-
Arthur Vachon
A
Buyer Co-Listing Agent in 2022
Arthur Vachon
Bellabay Realty LLC
(616) 862-8304
1 in this area
90 Total Sales
Map
Source: Southwestern Michigan Association of REALTORS®
MLS Number: 22024782
APN: 41-17-14-453-017
- 1004 34th St SW
- 1396 36th St SW
- 932 Kentfield St SW
- 834 34th St SW
- 3607 Colby Ave SW
- 3611 Colby Ave SW
- 1021 33rd St SW
- 3725 Colby Ave SW
- 3334 Badger Ave SW
- 1222 Royal Oak St SW
- 3736 Michael Ave SW
- 1278 Royal Oak St SW
- 1142 Den Hertog St SW
- 1054 Buckingham St SW
- 4032 Oriole Ave SW
- 860 Beech St SW
- 3044 Clyde Park Ave SW
- 844 Cricklewood St SW
- 1122 Cricklewood St SW
- 1001 Cricklewood St SW
