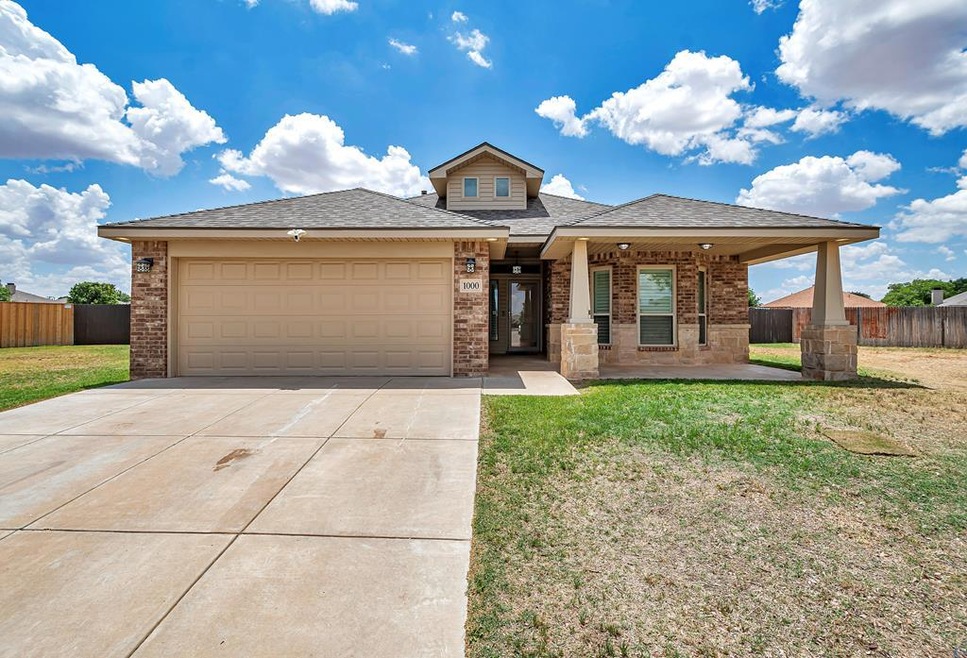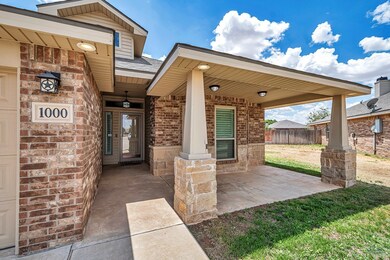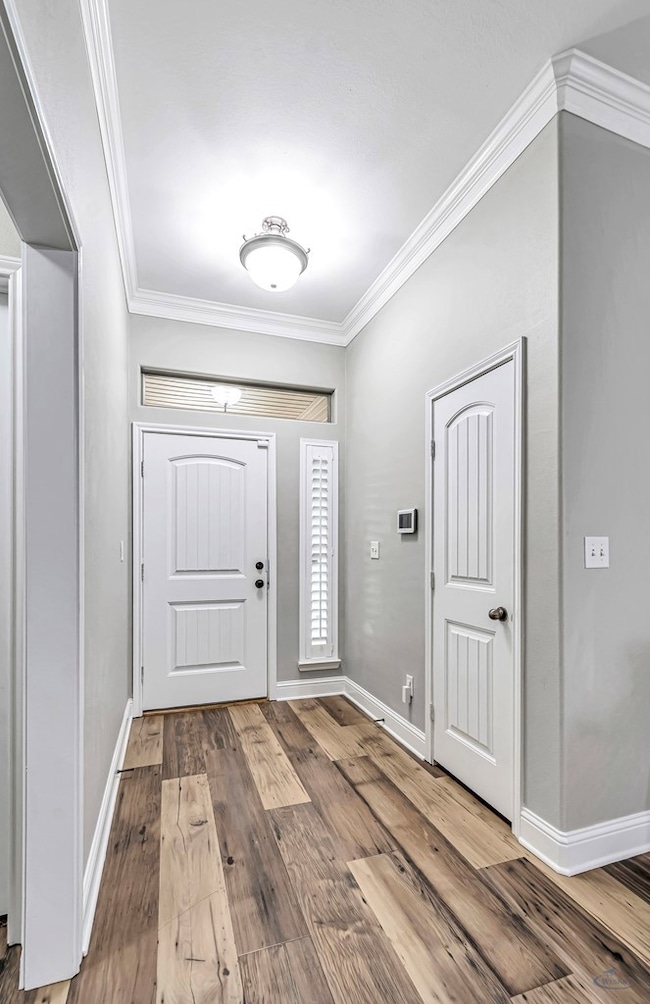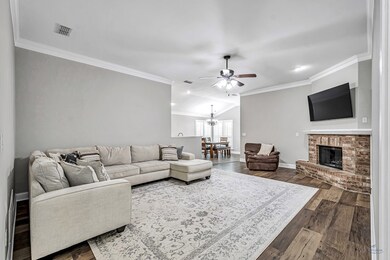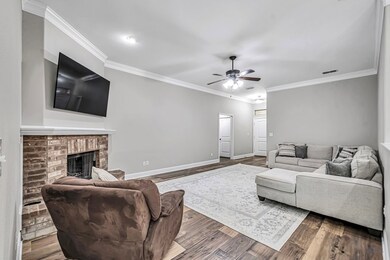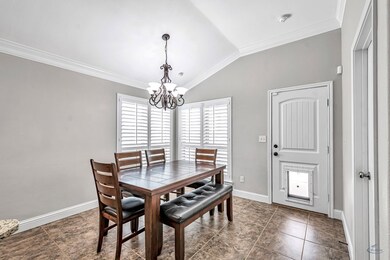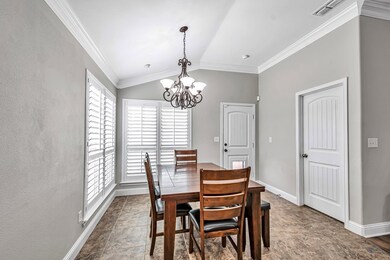
1000 Clemente Ct Midland, TX 79706
Legends Park NeighborhoodEstimated payment $2,250/month
Highlights
- Reverse Osmosis System
- High Ceiling
- Formal Dining Room
- 0.4 Acre Lot
- Covered patio or porch
- Cul-De-Sac
About This Home
A meticulously kept open-floor plan abode nestled upon an expansive lot (almost 1/2 acre) in a quiet cul-de sac! Private back patio and yard with no neighbors nearby. Three spacious bedrooms and two bathrooms, delightful curb appeal and a welcoming front porch. Newer HVAC, roof, and garage doors. This home is adorned with tasteful touches like crown molding, wide baseboards, and plantation-style shutters. Don't miss this spectacular home in centrally location neighborhood!
Listing Agent
The Real Estate Ranch LLC Brokerage Email: 4326888200, realestateranch@aol.com License #TREC #0673029 Listed on: 05/15/2025

Home Details
Home Type
- Single Family
Est. Annual Taxes
- $3,763
Year Built
- Built in 2011
Lot Details
- 0.4 Acre Lot
- Cul-De-Sac
- Wood Fence
- Landscaped
- Sprinklers on Timer
HOA Fees
- $25 Monthly HOA Fees
Parking
- 2 Car Attached Garage
- Automatic Garage Door Opener
Home Design
- Brick Veneer
- Slab Foundation
- Composition Roof
Interior Spaces
- 1,844 Sq Ft Home
- 1-Story Property
- High Ceiling
- Ceiling Fan
- Wood Burning Fireplace
- Shutters
- Living Room with Fireplace
- Formal Dining Room
- Laundry in Utility Room
Kitchen
- <<selfCleaningOvenToken>>
- Electric Range
- <<microwave>>
- Dishwasher
- Disposal
- Reverse Osmosis System
Flooring
- Carpet
- Tile
Bedrooms and Bathrooms
- 3 Bedrooms
- Split Bedroom Floorplan
- Dual Closets
- 2 Full Bathrooms
- Separate Shower in Primary Bathroom
Home Security
- Security System Owned
- Fire and Smoke Detector
Outdoor Features
- Covered patio or porch
- Shed
Schools
- Yarbrough Elementary School
- Alamo Middle School
- Legacy High School
Utilities
- Central Heating and Cooling System
- Heating System Uses Natural Gas
- Gas Water Heater
Community Details
- Legends Park Subdivision
Listing and Financial Details
- Assessor Parcel Number R000207442
Map
Home Values in the Area
Average Home Value in this Area
Tax History
| Year | Tax Paid | Tax Assessment Tax Assessment Total Assessment is a certain percentage of the fair market value that is determined by local assessors to be the total taxable value of land and additions on the property. | Land | Improvement |
|---|---|---|---|---|
| 2024 | $3,770 | $325,650 | $52,750 | $272,900 |
| 2023 | $3,616 | $319,250 | $52,750 | $266,500 |
| 2022 | $4,930 | $315,510 | $52,750 | $262,760 |
| 2021 | $5,497 | $315,510 | $52,750 | $262,760 |
| 2020 | $5,245 | $302,660 | $52,750 | $249,910 |
| 2019 | $5,730 | $302,660 | $52,750 | $249,910 |
| 2018 | $5,277 | $271,420 | $52,750 | $218,670 |
| 2017 | $5,045 | $259,490 | $52,750 | $206,740 |
| 2016 | $4,982 | $255,740 | $52,750 | $202,990 |
| 2015 | -- | $191,080 | $52,750 | $138,330 |
| 2014 | -- | $190,150 | $0 | $0 |
Property History
| Date | Event | Price | Change | Sq Ft Price |
|---|---|---|---|---|
| 06/11/2025 06/11/25 | Price Changed | $344,900 | -1.5% | $187 / Sq Ft |
| 05/15/2025 05/15/25 | For Sale | $350,000 | -- | $190 / Sq Ft |
Purchase History
| Date | Type | Sale Price | Title Company |
|---|---|---|---|
| Deed | -- | West Texas Abstract & Title | |
| Vendors Lien | -- | West Texas Abstract | |
| Vendors Lien | -- | West Texas Abstract | |
| Vendors Lien | -- | West Texas Abstract & Title | |
| Special Warranty Deed | $158,355 | Stewart Title Of Lubbock Inc |
Mortgage History
| Date | Status | Loan Amount | Loan Type |
|---|---|---|---|
| Open | $220,000 | New Conventional | |
| Previous Owner | $296,500 | New Conventional | |
| Previous Owner | $300,000 | VA | |
| Previous Owner | $260,000 | New Conventional | |
| Previous Owner | $260,000 | VA | |
| Previous Owner | $159,939 | FHA |
Similar Homes in Midland, TX
Source: Permian Basin Board of REALTORS®
MLS Number: 50082161
APN: R000207-442
- 1003 Clemente Ct
- 809 Nolan Ryan Dr
- 1014 Clemente Ct
- 703 Nolan Ryan Dr
- 802 Wagner St
- 1008 Shea Ln
- 602 Dimaggio Dr
- 504 Wagner Dr
- 508 E Comiskey Ct
- 506 E Comiskey Ct
- 500 Calvary Ln
- 503 Calvary Ln
- 403 Mile High Ln
- 6213 Crosley Dr
- 801 Candlestick Dr
- 6521 Supreme Court Ave
- 5916 Mile High Ln
- 609 Memorial Ct
- 804 Gallantry Ln
- 905 Gallantry Ln
- 809 Nolan Ryan Dr
- 6108 Shea Ln
- 5712 Champions Dr
- 5801 Deauville
- 711 Candlestick Dr
- 907 Candlestick Dr
- 6104 Spahn St
- 807 Gallantry Ln
- 6405 Hall of Fame Blvd
- 401 Mel Ott Ln
- 6409 Vanguard Rd
- 6410 Hall of Fame Blvd
- 6013 Mile High Ln
- 914 Founders Rd
- 619 Victory Pkwy
- 6611 Commonwealth Rd
- 516 N Loop 250 W
- 6801 Patriot Pkwy
- 5115 Ric Dr
- 420 Stoneybrook Dr
