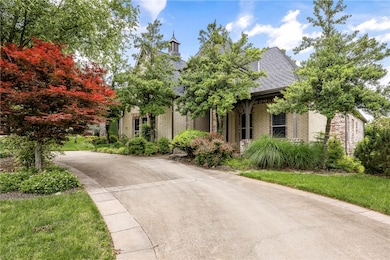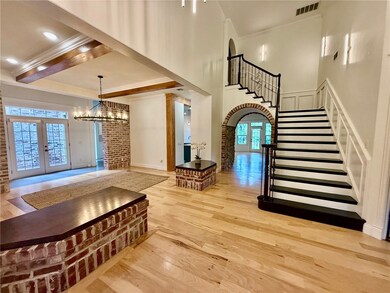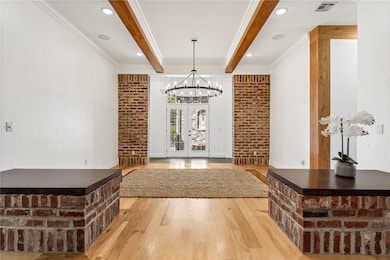
1000 NW Provence Place Bentonville, AR 72712
Estimated payment $7,736/month
Highlights
- Heated In Ground Pool
- 0.63 Acre Lot
- Family Room with Fireplace
- Thomas Jefferson Elementary School Rated A
- Property is near a park
- European Architecture
About This Home
Exceptional estate in Bentonville’s Avignon Subdivision! Situated on over half an acre, this beautifully remodeled home offers architectural stonework, wood flooring, and a floorplan ideal for daily living and entertaining. Grand entry with brick archways, wrought iron staircase, and crisp trim detail. Two main-level bedrooms including a spacious primary suite. Gourmet kitchen features quartz counters, waterfall island, sleek cabinetry, dual wine fridge, hidden refrigerator/freezer, and gas range. Den with custom built-ins and tile-surround fireplace. Dining area accented by exposed brick and beams. Upstairs offers two bedrooms with Jack & Jill bath, family room, and bonus space. Additional features: walk-in pantry, plantation shutters, tankless water heater, 3 HVACs, central vac, and 3-car garage. Enjoy the private backyard with a covered patio, gas grill hookup, lush landscaping, and a beautiful HUGE saltwater pool—all just minutes from downtown, trails, and Crystal Bridges.
Listing Agent
Better Homes and Gardens Real Estate Journey Bento Brokerage Email: mayerteam@mayerteamnwa.com Listed on: 05/28/2025

Home Details
Home Type
- Single Family
Est. Annual Taxes
- $6,772
Year Built
- Built in 2004
Lot Details
- 0.63 Acre Lot
- Privacy Fence
- Wood Fence
- Aluminum or Metal Fence
- Back Yard Fenced
- Landscaped
- Corner Lot
- Level Lot
Home Design
- European Architecture
- Slab Foundation
- Shingle Roof
- Architectural Shingle Roof
Interior Spaces
- 4,413 Sq Ft Home
- 2-Story Property
- Wet Bar
- Central Vacuum
- Built-In Features
- Cathedral Ceiling
- Ceiling Fan
- Gas Log Fireplace
- Double Pane Windows
- Plantation Shutters
- Blinds
- Family Room with Fireplace
- 2 Fireplaces
- Living Room with Fireplace
- Home Office
- Library
- Bonus Room
- Washer
Kitchen
- Eat-In Kitchen
- Gas Oven
- <<selfCleaningOvenToken>>
- Gas Range
- Range Hood
- <<microwave>>
- Plumbed For Ice Maker
- Dishwasher
- Quartz Countertops
- Disposal
Flooring
- Wood
- Ceramic Tile
Bedrooms and Bathrooms
- 4 Bedrooms
- Split Bedroom Floorplan
- Walk-In Closet
Home Security
- Fire and Smoke Detector
- Fire Sprinkler System
Parking
- 3 Car Attached Garage
- Garage Door Opener
- Circular Driveway
Pool
- Heated In Ground Pool
- Saltwater Pool
Outdoor Features
- Balcony
- Covered patio or porch
Utilities
- Central Heating and Cooling System
- Programmable Thermostat
- Tankless Water Heater
Additional Features
- ENERGY STAR Qualified Appliances
- Property is near a park
Listing and Financial Details
- Legal Lot and Block 15 / /
Community Details
Overview
- Avignon Subdivision
Recreation
- Park
- Trails
Map
Home Values in the Area
Average Home Value in this Area
Tax History
| Year | Tax Paid | Tax Assessment Tax Assessment Total Assessment is a certain percentage of the fair market value that is determined by local assessors to be the total taxable value of land and additions on the property. | Land | Improvement |
|---|---|---|---|---|
| 2024 | $8,265 | $186,133 | $17,000 | $169,133 |
| 2023 | $7,871 | $127,360 | $15,000 | $112,360 |
| 2022 | $7,222 | $120,010 | $15,000 | $105,010 |
| 2021 | $7,031 | $120,010 | $15,000 | $105,010 |
| 2020 | $6,747 | $111,800 | $12,200 | $99,600 |
| 2019 | $6,747 | $111,800 | $12,200 | $99,600 |
| 2018 | $6,772 | $111,800 | $12,200 | $99,600 |
| 2017 | $6,548 | $111,800 | $12,200 | $99,600 |
| 2016 | $6,548 | $111,800 | $12,200 | $99,600 |
| 2015 | $6,700 | $114,240 | $11,400 | $102,840 |
| 2014 | $6,350 | $114,240 | $11,400 | $102,840 |
Property History
| Date | Event | Price | Change | Sq Ft Price |
|---|---|---|---|---|
| 07/06/2025 07/06/25 | Pending | -- | -- | -- |
| 06/27/2025 06/27/25 | Price Changed | $1,295,000 | -0.4% | $293 / Sq Ft |
| 05/28/2025 05/28/25 | For Sale | $1,300,000 | +66.7% | $295 / Sq Ft |
| 03/03/2021 03/03/21 | Sold | $780,000 | -2.5% | $177 / Sq Ft |
| 02/03/2021 02/03/21 | For Sale | $800,000 | -- | $181 / Sq Ft |
Purchase History
| Date | Type | Sale Price | Title Company |
|---|---|---|---|
| Quit Claim Deed | -- | Lenders Title Company | |
| Warranty Deed | $780,000 | Lenders Title Company | |
| Interfamily Deed Transfer | -- | None Available | |
| Interfamily Deed Transfer | -- | None Available | |
| Warranty Deed | $579,000 | -- | |
| Warranty Deed | $579,000 | -- | |
| Warranty Deed | $50,000 | -- |
Mortgage History
| Date | Status | Loan Amount | Loan Type |
|---|---|---|---|
| Open | $548,250 | New Conventional | |
| Previous Owner | $315,000 | No Value Available | |
| Previous Owner | $100,000 | Credit Line Revolving | |
| Previous Owner | $100,000 | Credit Line Revolving |
Similar Homes in Bentonville, AR
Source: Northwest Arkansas Board of REALTORS®
MLS Number: 1309474
APN: 01-08713-000
- 2903 Saratoga Ln
- 2606 Linebarger Ln
- 407 NW Linebarger Ln
- 3119 N Walton Blvd
- 0 NW Turner Dr
- 802 NW 20th St
- 12460 Peach Orchard Rd
- 1 Geyer Rd
- 10 NW Robson Way
- 1703 Kimberly Place
- 1605 Kimberly Place
- 1515 NW Bell Royal Ct
- 3503 NW Mountainview Rd
- 2 Canterbury Park
- 207 Regency Ct
- TBD - Lot 3 NW Hidden Cove
- 3703 NW Mountainview Rd
- 504 Braithwaite St Unit A & B
- 837 NW 14th St
- 839 NW 14th St






