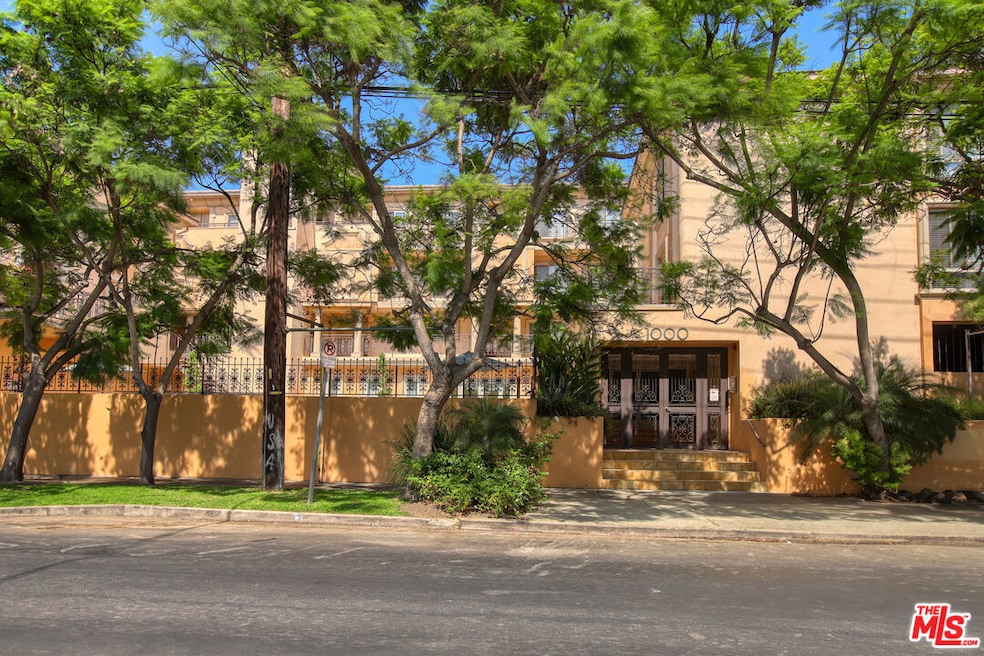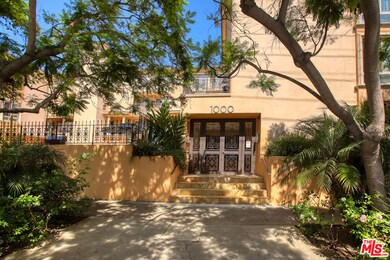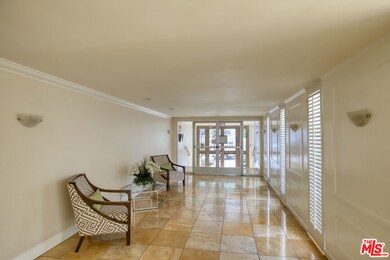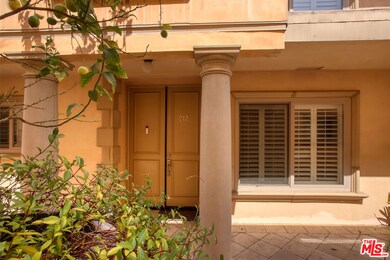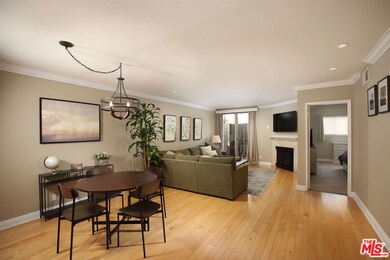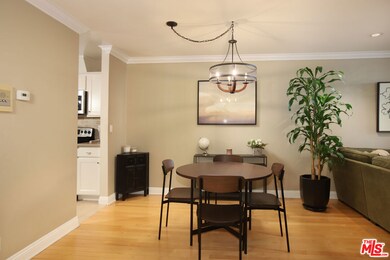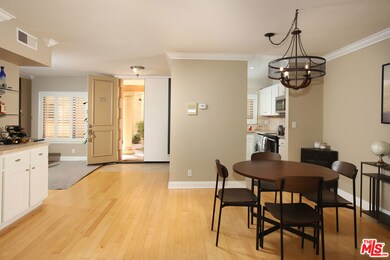1000 S Westgate Ave Unit 212 Los Angeles, CA 90049
Brentwood NeighborhoodHighlights
- In Ground Pool
- Fireplace in Kitchen
- Mediterranean Architecture
- 0.76 Acre Lot
- Wood Flooring
- Living Room Balcony
About This Home
Chic & Spacious Brentwood Condo Just Moments from San Vicente. Tucked away in one of Brentwood's most coveted pockets, this beautifully updated 1 bed + 1.5 bath condo with a versatile den perfectly blends style, comfort, and location. In close proximity to premier dining, shopping, cafe's, and grocery stores, this home places you at the center of it all yet feels like a peaceful escape. Inside, you'll find a bright, open floor plan with newly updated quartz countertops, stainless steel appliances, and a cozy fireplace that anchors the inviting living space. The spacious primary suite features dual walk-in closets, while the private balcony offers a perfect spot to unwind. The den off the entry is a true bonus thoughtfully designed with a built-in desk for working from home that doubles as a Murphy bed for hosting guests with ease. With in-unit laundry, central A/C, secure parking, and tasteful modern finishes throughout, this is Brentwood living at its finest!
Condo Details
Home Type
- Condominium
Est. Annual Taxes
- $9,718
Year Built
- Built in 1971
Parking
- 1 Car Garage
Home Design
- Mediterranean Architecture
- Entry on the 1st floor
Interior Spaces
- 920 Sq Ft Home
- 3-Story Property
- Living Room with Fireplace
- Dining Room with Fireplace
- Den with Fireplace
Kitchen
- Oven or Range
- Microwave
- Dishwasher
- Disposal
- Fireplace in Kitchen
Flooring
- Wood
- Carpet
- Tile
Bedrooms and Bathrooms
- 1 Bedroom
- 2 Full Bathrooms
Laundry
- Laundry Room
- Laundry in Kitchen
- Dryer
- Washer
Outdoor Features
- In Ground Pool
- Living Room Balcony
Utilities
- Central Heating and Cooling System
Listing and Financial Details
- Security Deposit $3,500
- Tenant pays for cable TV, electricity, gas, trash collection, water
- 12 Month Lease Term
- Assessor Parcel Number 4265-015-170
Community Details
Overview
- 41 Units
- Low-Rise Condominium
Recreation
- Community Pool
Pet Policy
- Call for details about the types of pets allowed
Security
- Controlled Access
Map
Source: The MLS
MLS Number: 25617803
APN: 4265-015-170
- 1103 S Westgate Ave Unit 1
- 11919 Mayfield Ave Unit 2
- 11827 Goshen Ave Unit 201
- 11921 Goshen Ave
- 11925 Goshen Ave Unit 4
- 11805 Mayfield Ave Unit 202
- 11954 Mayfield Ave Unit 3
- 951 Granville Ave Unit 202
- 11949 Goshen Ave Unit 308
- 11923 Darlington Ave Unit 302
- 11822 Goshen Ave Unit 301
- 11920 Goshen Ave Unit 202
- 11952 Darlington Ave Unit 6
- 11953 Goshen Ave Unit 5
- 11840 Dorothy St Unit 202
- 11974 Mayfield Ave Unit 1
- 11974 Mayfield Ave Unit 2
- 11954 Goshen Ave Unit 205
- 12011 Goshen Ave Unit 203
- 12011 Goshen Ave Unit 301
- 1000 S Westgate Ave Unit 317
- 11847 Kiowa Ave Unit 202
- 11847 Kiowa Ave Unit ph6
- 11848 Kiowa Ave Unit 101
- 11845 Mayfield Ave Unit 203
- 11848 Kiowa Ave Unit PH1
- 11848 Kiowa Ave Unit PH4
- 11911 Mayfield Ave Unit 106
- 11911 Mayfield Ave Unit PH7
- 960 S Westgate Ave Unit 107
- 11810 Mayfield Ave
- 11947 Kiowa Ave Unit 3
- 11947 Kiowa Ave Unit 1
- 11936 Darlington Ave Unit 101
- 11942 Darlington Ave Unit 5
- 11933 Darlington Ave Unit 8
- 11933 Darlington Ave Unit 4
- 11933 Darlington Ave Unit ID8893A
- 11933 Darlington Ave Unit ID9241A
- 11933 Darlington Ave Unit ID8892A
