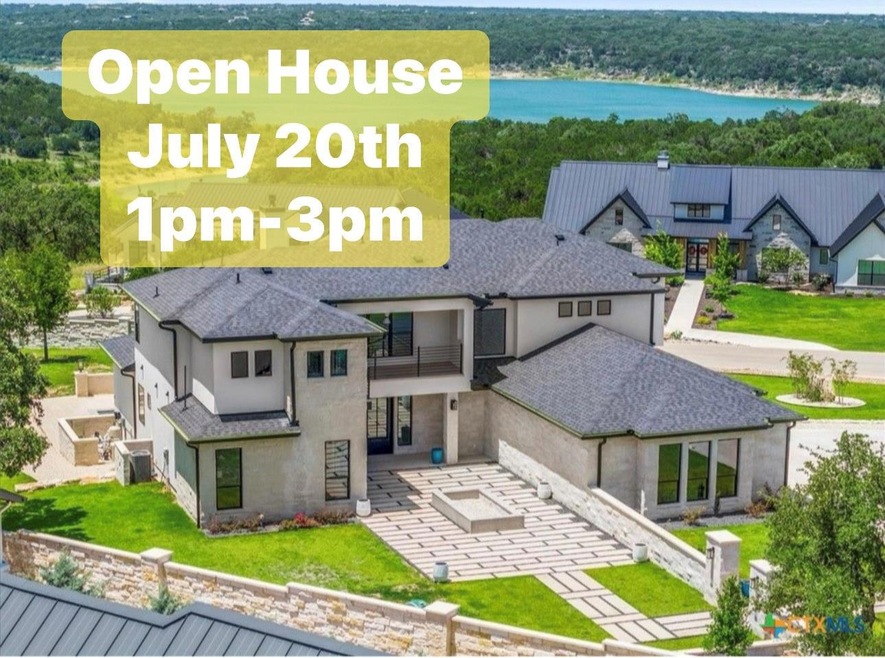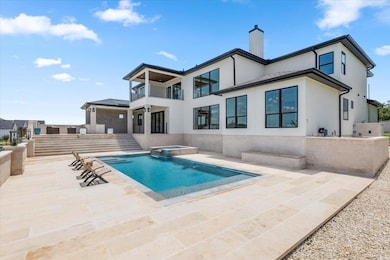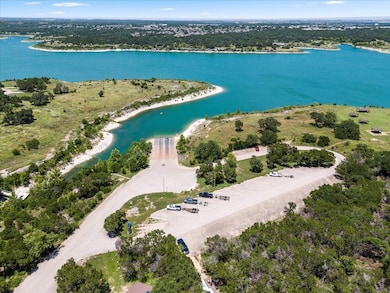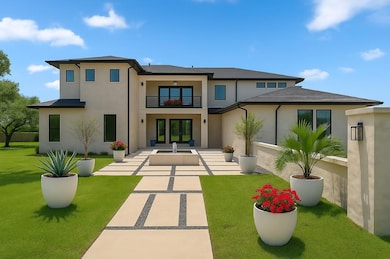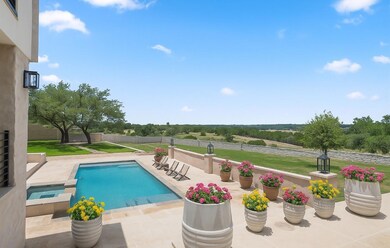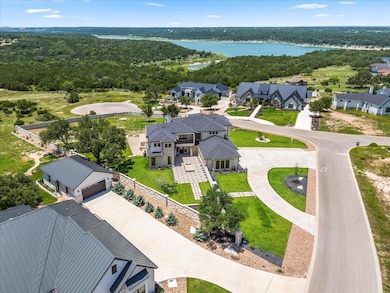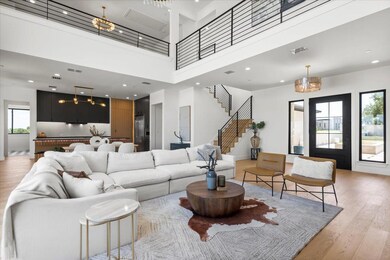
1000 Southlake Ranch Rd Georgetown, TX 78628
Cedar Hollow NeighborhoodEstimated payment $10,471/month
Highlights
- New Construction
- Heated In Ground Pool
- Lake View
- Douglas Benold Middle School Rated A-
- RV Access or Parking
- Built-In Refrigerator
About This Home
Modern Lakeview Estate | Resort-Style Pool & Spa | Dual Kitchens | No HOA | Walk to Lake & Park
Set in a beautiful estate neighborhood with no HOA, this private modern retreat blends high-end design with lake lifestyle living. Multiple patios/balconies surround the house for that perfect sunrise or sunset view. Just a short walk to the lake and park, enjoy easy access to water sports, picnic areas, and family camping—all while taking in expansive lake views from your own backyard sanctuary.
The outdoor living experience is complete with a resort-style pool and spa, covered outdoor dining area, stone picnic patio under the oaks, and flexible yard space perfect for RV parking or a future sport court. A separate storage structure offers room for pool gear, lake toys, or workshop tools.
Inside, clean Japandi-inspired lines are warmed by white oak flooring and custom cabinetry, all accented with high-end Arteriors lighting. The main kitchen is equipped with a sleek Thermador induction cooktop, built-in ovens, quartz slab backsplash, and open shelving. A full secondary kitchen includes an Italian gas cooktop and full-size oven—perfect for hosting, catering, or multigenerational use.
The home features 5 to 6 spacious bedrooms, two full utility rooms, and a thoughtful layout that adapts to families of all sizes.
Offering complete privacy/compound with fenced in 1.083 acres stonewall, timeless design, and exceptional indoor-outdoor flow—this home is a rare opportunity to own a true Hill Country luxury estate with no HOA restrictions, just a short walk to the lake.
Listing Agent
2TX Realty Brokerage Phone: (512) 931-9223 License #0614058 Listed on: 06/26/2025
Open House Schedule
-
Sunday, July 20, 202512:00 to 3:00 pm7/20/2025 12:00:00 PM +00:007/20/2025 3:00:00 PM +00:00Add to Calendar
Home Details
Home Type
- Single Family
Est. Annual Taxes
- $12,668
Year Built
- Built in 2024 | New Construction
Lot Details
- 1.08 Acre Lot
- South Facing Home
- Private Entrance
- Masonry wall
- Wrought Iron Fence
- Landscaped
- Permeable Paving
- Corner Lot
- Pie Shaped Lot
- Lot Sloped Down
- Sprinkler System
- Mature Trees
- Few Trees
- Private Yard
- Back Yard
Parking
- 3 Car Attached Garage
- Enclosed Parking
- Inside Entrance
- Multiple Garage Doors
- Circular Driveway
- RV Access or Parking
Property Views
- Lake
- Hills
- Neighborhood
Home Design
- Slab Foundation
- Shingle Roof
- Metal Roof
- Stone Siding
- Stucco
Interior Spaces
- 4,525 Sq Ft Home
- 2-Story Property
- Open Floorplan
- Built-In Features
- Cathedral Ceiling
- Ceiling Fan
- Recessed Lighting
- Chandelier
- ENERGY STAR Qualified Windows
- Living Room with Fireplace
- Dining Area
- Storage
Kitchen
- Built-In Self-Cleaning Double Oven
- Electric Oven
- Electric Cooktop
- Range Hood
- Microwave
- Built-In Refrigerator
- Plumbed For Ice Maker
- Dishwasher
- Wine Refrigerator
- Stainless Steel Appliances
- ENERGY STAR Qualified Appliances
- Kitchen Island
- Quartz Countertops
- Disposal
Flooring
- Wood
- Tile
Bedrooms and Bathrooms
- 6 Bedrooms | 2 Main Level Bedrooms
- Primary Bedroom on Main
- Walk-In Closet
- Double Vanity
- Soaking Tub
Home Security
- Prewired Security
- Smart Home
- Smart Thermostat
Eco-Friendly Details
- Sustainability products and practices used to construct the property include conserving methods
- Energy-Efficient Construction
- Energy-Efficient HVAC
- Energy-Efficient Insulation
Pool
- Heated In Ground Pool
- Heated Spa
- In Ground Spa
- Gunite Pool
- Outdoor Pool
- Waterfall Pool Feature
Outdoor Features
- Sport Court
- Balcony
- Uncovered Courtyard
- Covered patio or porch
- Outdoor Kitchen
- Exterior Lighting
- Separate Outdoor Workshop
- Outdoor Storage
- Outdoor Gas Grill
- Rain Gutters
Schools
- Jo Ann Ford Elementary School
- Douglas Benold Middle School
- East View High School
Utilities
- Central Heating and Cooling System
- Vented Exhaust Fan
- Underground Utilities
- Propane
- ENERGY STAR Qualified Water Heater
- Septic Tank
- Sewer Not Available
- High Speed Internet
- Phone Available
- Cable TV Available
Listing and Financial Details
- Assessor Parcel Number 209582000A0006
- Tax Block A
Community Details
Overview
- No Home Owners Association
- Built by Good Cause Real Estate
- Southlake Ranch Subdivision
Amenities
- Community Mailbox
Map
Home Values in the Area
Average Home Value in this Area
Tax History
| Year | Tax Paid | Tax Assessment Tax Assessment Total Assessment is a certain percentage of the fair market value that is determined by local assessors to be the total taxable value of land and additions on the property. | Land | Improvement |
|---|---|---|---|---|
| 2024 | $11,930 | $769,077 | $181,265 | $587,812 |
| 2023 | $12,481 | $1,081,724 | $181,265 | $900,459 |
| 2022 | $4,788 | $284,509 | $159,414 | $125,095 |
Property History
| Date | Event | Price | Change | Sq Ft Price |
|---|---|---|---|---|
| 06/07/2025 06/07/25 | For Sale | $1,699,732 | -- | $376 / Sq Ft |
Purchase History
| Date | Type | Sale Price | Title Company |
|---|---|---|---|
| Warranty Deed | -- | None Listed On Document | |
| Warranty Deed | -- | None Listed On Document | |
| Trustee Deed | $400,000 | None Listed On Document |
Similar Homes in Georgetown, TX
Source: Unlock MLS (Austin Board of REALTORS®)
MLS Number: 3911289
APN: R615348
- 1305 Eagle Point Dr
- 1117 Eagle Point Dr
- 350 Lost River Rd
- 2888 Oak Haven Cir
- 110 Lost River Rd
- 2858 Cedar Hollow Rd
- 2833 Cedar Hollow Rd
- 116 Carnation Carnation Cove
- 2881 Cedar Hollow Rd
- 104 Rocky River Rd
- 108 Rocky River Rd
- 112 Rocky River Rd
- 105 Bull Ridge Trail
- 117 Rocky View Ln
- 200 Saddle Springs Rd
- 516 Vale Pond Spur
- 112 Bull Ridge Trail
- 1113 Yaupon Holly
- 153 Rocky River Rd
- 148 Rocky View Ln
- 133 Rocky River Rd
- 113 Low River Ln
- 608 Pheasant Hill Ln
- 501 Sixpence Ln
- 2004 Long Shadow Ln
- 1512 Highland Ridge Rd
- 655 Windbrook Dr
- 2309 Wooded Run Trail
- 121 El Ranchero Rd
- 1336 Morning View Rd
- 1321 Morning View Rd
- 1208 Morning View Rd
- 409 Pinnacle View Dr
- 152 Limestone Dr
- 621 Pinnacle View Dr
- 421 Fair Oaks Dr
- 505 Fair Oaks Dr
- 102 Long Point Cove
- 120 Red Granite Rd
- 129 Red Granite Rd
